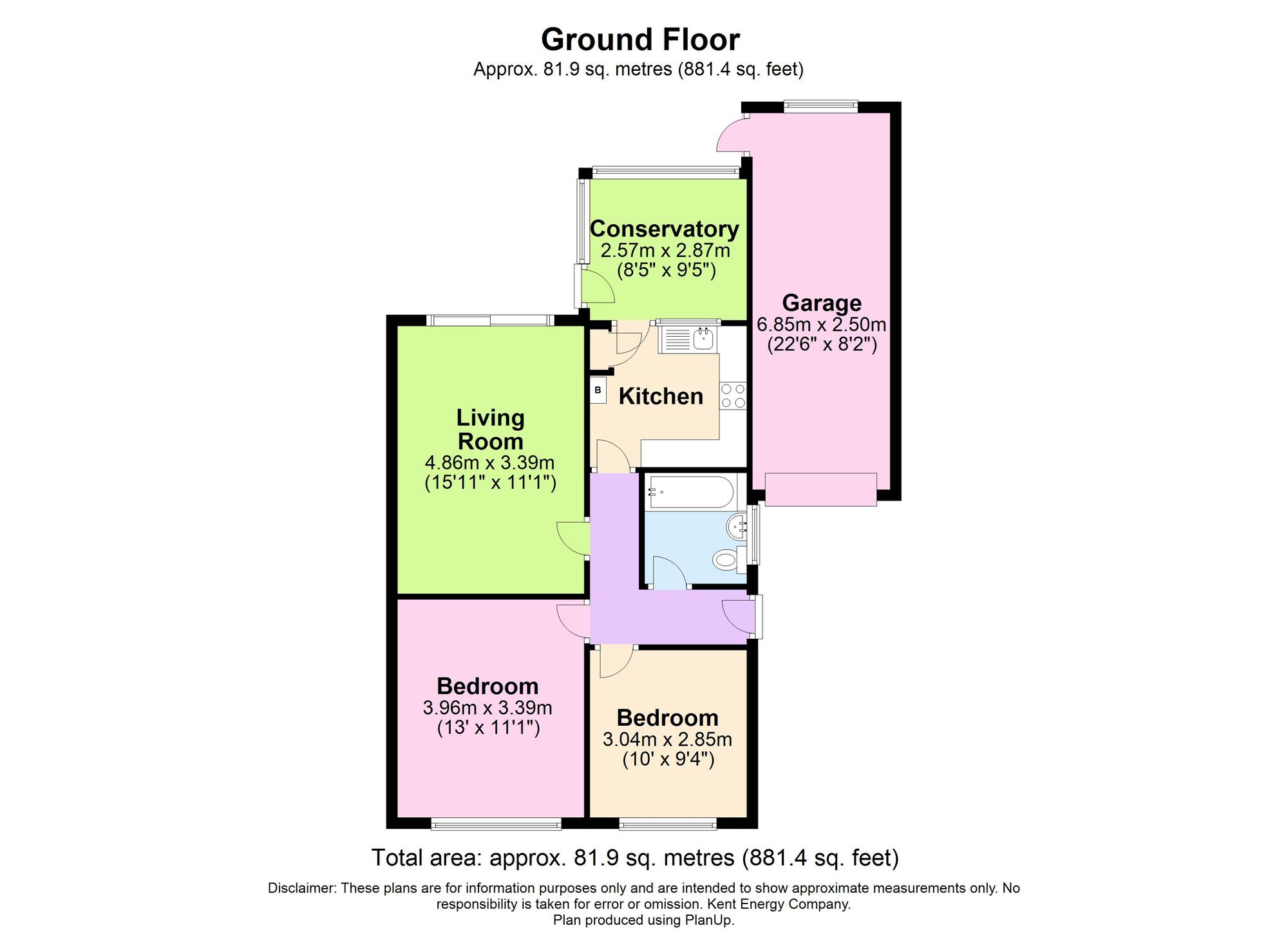Semi-detached bungalow for sale in Buttermere Close, Folkestone CT19
* Calls to this number will be recorded for quality, compliance and training purposes.
Property features
- Offers in region of £300,000
- Two bedroom bungalow
- Beauitful views from rear garden
- Conservatory
- Lovely quiet road in sought after area
- Garage and driveway
- Close to local parks, transport links and schools
- EPC rating ''D''
Property description
Nestled in a tranquil cul-de-sac within a sought-after area, this charming two-bedroom bungalow presents a wonderful opportunity for those seeking a peaceful retreat. Boasting a warm and welcoming ambience, this home is offered at an attractive price point with offers in region of £300,000. The property reveals a bright and spacious layout, featuring a delightful conservatory that floods the space with natural light. With two bedrooms, bathroom, a good sized kitchen, and comfortable living room, this bungalow offers all the essentials for easy one-level living. The highlight of this property is the beautiful conservatory looking out to the rear garden; offering stunning views that provide a sense of serenity and relaxation.
Step outside and be captivated by the picturesque surroundings - a sunny patio area leading to a generously sized lawn bordered by a colourful flower bed. With views stretching across the field within the sports centre, enjoy the peaceful tranquillity that this outdoor space provides. A garage with separate access from the garden ensures convenience and practicality, with additional off-road parking for 2-3 cars available at the front of the property. This home is ideally located close to local parks, transport links, and schools, offering a perfect balance of peaceful living and convenience.
EPC Rating: D
Location
Located in a quiet cul-de-sac in a sought after location, this home is ideally located close to local parks, transport links, and schools, offering a perfect balance of peaceful living and convenience.
Entrance Hallway (3.01m x 2.99m)
Entrance to the property is from the side of the house. UPVC double glazed frosted door, carpeted floor coverings, radiator, coving and loft hatch. Doors to:-
Lounge (4.84m x 3.38m)
Metal double glazed patio doors out to garden and patio area. Carpeted floor coverings, coving and radiator.
Kitchen (2.86m x 2.73m)
Wooden single glazed door and wooden single glazed window out to conservatory. Kitchen comprises of laminate wood flooring, radiator, wall mounted boiler, porcelain sink, extractor fan above cooker and matching wall and base units. There is space for free-standing cooker, fridge-freezer and slim line dishwasher.
Conservatory (2.76m x 2.80m)
Part brick built wall around the bottom with UPVC double glazed windows around the side and UPVC double glazed door out to the garden. Carpeted floor coverings and Perspex frosted roof.
Bedroom (3.98m x 3.40m)
UPVC double glazed window to the front of the property, large fitted wardrobe, radiator and carpeted floor coverings.
Bedroom (3.00m x 2.86m)
UPVC double glazed windows to the front of the property, coving, radiator and carpeted floor coverings.
Bathroom (2.01m x 1.97m)
UPVC double glazed frosted window to the side of the property. Bathroom comprises of bath with shower attachment, pedestal hand basin, close coupled w/c, radiator, part tiled walls and laminate wood flooring.
Rear Garden
Exiting from the Lounge there is a lovely sunny patio area, this leads to a beautifully manicured large lawn area and to the sides of the garden is a lovely flower bed. The garden benefits from picturesque, calming views to the field which is part of the sports centre. There is also access to the garage from the garden through a separate garage door.
Parking - Garage
To the side of the property is the garage with manual garage door to the front and separate door to the garden at the rear.
Parking - Driveway
Off-road parking to the front of the garage at the front of the property. Generously sized with parking for 2-3 cars.
Property info
For more information about this property, please contact
Andrew & Co Estate Agents, CT19 on +44 1303 396913 * (local rate)
Disclaimer
Property descriptions and related information displayed on this page, with the exclusion of Running Costs data, are marketing materials provided by Andrew & Co Estate Agents, and do not constitute property particulars. Please contact Andrew & Co Estate Agents for full details and further information. The Running Costs data displayed on this page are provided by PrimeLocation to give an indication of potential running costs based on various data sources. PrimeLocation does not warrant or accept any responsibility for the accuracy or completeness of the property descriptions, related information or Running Costs data provided here.


























.png)
