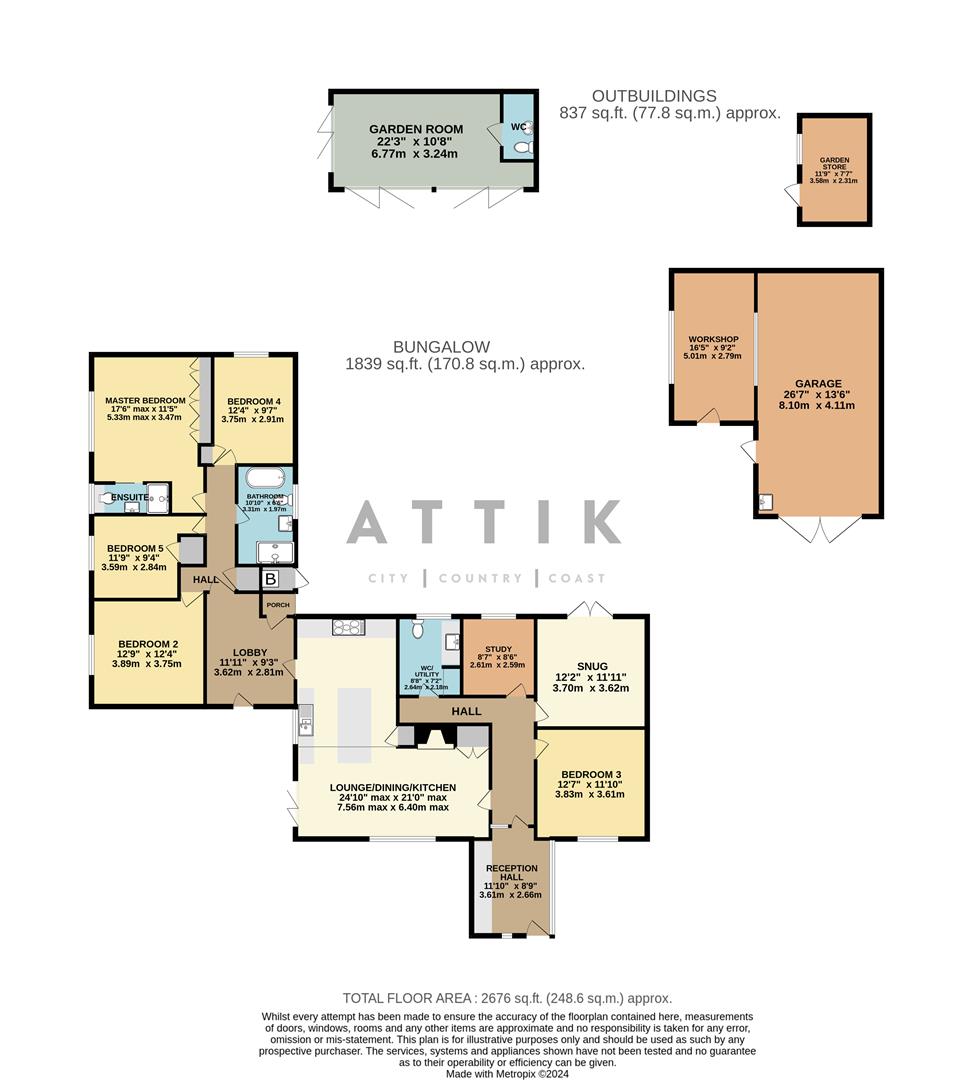Detached bungalow for sale in Doe Lane, Banham, Norwich NR16
* Calls to this number will be recorded for quality, compliance and training purposes.
Property features
- * guide price £850,000 - £875,000 * Stunning detached bungalow which has undergone a beautiful renovation by the current owners, with careful attention to detail and craftsmanship evident throughout
- The lounge/dining/kitchen area is a spacious and inviting hub of the home, with a wood burner, underfloor heating, and bifold doors opening to the porcelain patio and offering views of the paddocks.
- The kitchen is a standout feature, with marble countertops, integrated appliances, a central island with a breakfast bar, and a hidden larder cupboard
- Solar panels installed on the property for energy efficiency, including solar pv panels, battery storage, and a solar thermal panel for hot water.
- The 5/7 bedrooms are well-appointed and offer versatility in their use, with options for home offices or additional accommodation if needed.
- The master bedroom is particularly luxurious, with space for a super King bed, a wall wardrobes, and an ensuite shower room with a walk-in shower and modern fixtures.
- The family bathroom exudes elegance with a freestanding bath, walk-in shower, vanity basin, and large heated towel rail
- Driveway with ample parking space for several cars, fully enclosed and with electric gates for security, along with a timber-framed double carport with a decent-sized storage shed
- Spacious workshop/garage with ample space and solid concrete floor, suitable for various uses like a home office or further accommodation, stpp
- Set within a 1/2 acre plot, Fabulous entertaining space with a timber frame garden room with three sets of bi-fold doors, a bar, WC cloakroom, and a resin-bound patio
Property description
Attik are thrilled to present this gorgeous detached home where luxury meets practicality in this exceptionally spacious property. Nestled in a tranquil setting with picturesque views, this home features modern amenities like solar panels, underfloor heating, and a stunning bespoke kitchen. With ample parking, storage options, and the potential for additional living or working spaces, this property offers a perfect balance of comfort and style. An impeccable interior, versatile outdoor spaces, and thoughtful design details make it a standout choice for anyone seeking a sophisticated yet inviting home. Call the team now to view
The Stunning Executive Extended Bungalow...
Welcome to Fretherne, a truly stunning and extremely spacious property that offers a rare combination of luxury and practicality, making it an exceptional home, with great potential to add further living and/or working accommodation (STPP) all located on the outskirts of Old Buckenham.
Imagine coming home to your own private sanctuary, nestled in a tranquil setting on the outskirts of Old Buckenham with views of lush paddocks and beautifully landscaped gardens. The property features modern amenities such as solar thermal and pv panels with battery storage for energy efficiency, underfloor heating, and a gorgeous handmade bespoke kitchen that will make cooking a joy.
With ample space for parking, including a double carport, storage sheds, and versatile workshop areas, you'll have plenty of room for all your hobbies and projects. The garden room is perfect for hosting gatherings, a fabulous outdoor entertaining space with three sets of bi-fold doors, a bar, and a WC cloakroom, is ideal for parties and relaxing with friends and family.
The interior of the property is impeccably designed, with stylish touches and high-quality finishes throughout. From the spacious bedrooms, of which there are five/seven, the luxurious bathrooms, the fabulous living/dining/kitchen, and even to the reception hall, every detail has been carefully considered to provide a comfortable and sophisticated living experience.
Whether you're looking for a peaceful retreat or a space to entertain guests, this property offers the best of both worlds. Don't miss this opportunity to own a truly exceptional home that blends luxury, functionality, and charm seamlessly.
Agents Notes...
A pre-recorded walkaround tour is available for this property
Council Tax Band E
Property info
For more information about this property, please contact
Attik City Country Coast, NR1 on +44 1362 357945 * (local rate)
Disclaimer
Property descriptions and related information displayed on this page, with the exclusion of Running Costs data, are marketing materials provided by Attik City Country Coast, and do not constitute property particulars. Please contact Attik City Country Coast for full details and further information. The Running Costs data displayed on this page are provided by PrimeLocation to give an indication of potential running costs based on various data sources. PrimeLocation does not warrant or accept any responsibility for the accuracy or completeness of the property descriptions, related information or Running Costs data provided here.






























































.png)
