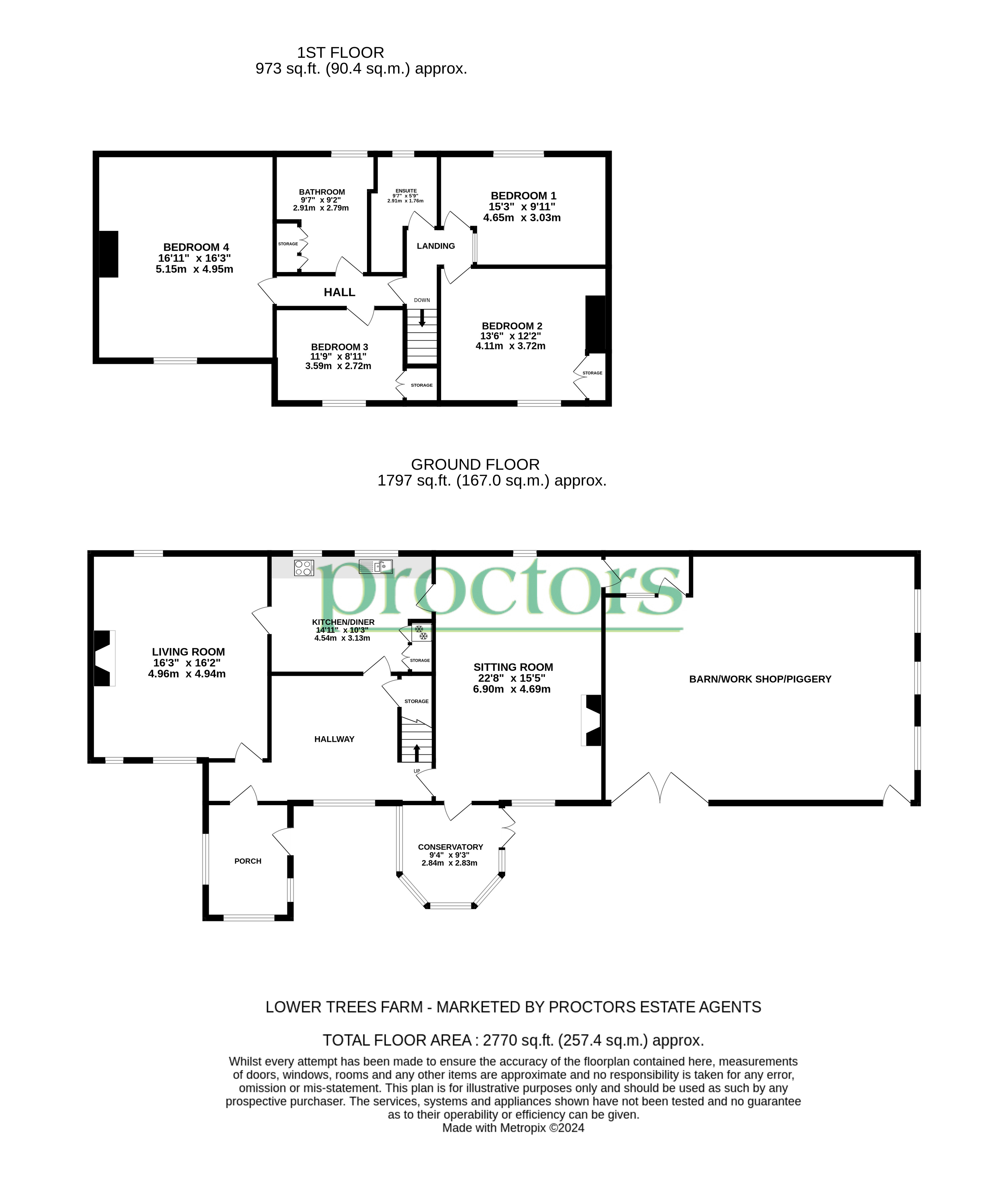Farmhouse for sale in Manor Road, Darwen BB3
* Calls to this number will be recorded for quality, compliance and training purposes.
Property features
- Farm House with 7.4 acres!
- Attached barn originally for animals
- 4 bedrooms 1 en suite
- Family bathroom
- Ent porch. Hallway
- Two reception rooms
- Conservatory
- Dining kitchen
- Offers so much potential
- Viewing a must for a project!
Property description
For the first time on the market in over 40 years is Lower Trees Farm, occupying a discreet little known position in the highly desirable Bold Venture area set back at the head of a long and leafy private track. The property is set in approximately 7.4 acres with wonderful outlooks...
Location From Darwen Town centre leave on Borough Road, at the junction turn right onto Belgrave Road, follow the Road round into Manor Road, the track is immediately after the Bold Venture Scout Hut (on the left-hand side), there is a house sign at the bottom, Lower Trees Farm is situated at the far end of the track-driveway.
Tenure We are advised by the vendor that the property is Freehold. Any prospective purchaser should seek clarification from their solicitor.
For the first time on the market in over 40 years is Lower Trees Farm, occupying a discreet little known position in the highly desirable Bold Venture area set back at the head of a long and leafy private track accessed via electric gates. The property is incredibly private, and is set in approximately 7.4 acres with wonderful outlooks.
The farm house has an attached barn dating around 17th century. The accommodation is arranged over two floors and briefly comprises; stone built entrance porch, hallway, two reception rooms, a conservatory, dining kitchen, first floor, four generous size bedrooms, one en-suite shower room and a family bathroom. The house offers many original and interesting features that would be the highlight of any improvement programme. The main reception room gives direct access to a large double height and untouched barn that was originally used to house livestock and later in it life was used as a workshop, in our opinion this could serve several uses including equestrian and separate living accommodation (relevant permissions maybe required).
Its conveniently located for moorland walks and trails, it is walking distance to the beautiful Bold Venture Park and of course the town centre amenities along with, rail, bus and motorway links. Development opportunities should appeal to discerning purchasers looking for a property with history, original features and stunning views.
Accommodation
stone built porch Stone flagged floor, two single-glazed windows, radiator, vaulted ceiling, door through to;
hallway Stone mullioned archway, stone flooring, double-glazed window to large inner hallway/snug with beamed ceiling, staircase to first floor
sitting room 16' 3" x 16' (4.95m x 4.88m) Measurements into recess. Three single-glazed windows, stone built fireplace with wood mantle, beamed ceiling
living room 22' 6" x 15' (6.86m x 4.57m) Two double-glazed windows, radiator, impressive stone fireplace
conservatory 10' 4" x 9' 6" (3.15m x 2.9m) Double-glazed roof, tiled floor, PVC double-glazed windows, PVC exterior door
dining kitchen 14' 8" x 10' 4" (4.47m x 3.15m) Fitted wall and floor units including drawers, stainless steel single drainer one and a half bowl sink unit, electric hob, built in under oven, two double-glazed windows, radiator, tiled floor, built in cupboard
barn/work shop/ 'piggery' 28' 6" x 18' 7" (8.69m x 5.66m) Power and light, 'butlers sink', wall mounted gas fired central heating boiler, stone divides previously used to pen livestock, large barn door
first floor Landing
bedroom 1 15' 1" x 9' 5" (4.6m x 2.87m) Double-glazed window, radiator, beamed ceiling
en suite Glazed and tiled shower enclosure, pedestal wash hand basin, low level WC, radiator, double-glazed window
bedroom 2 13' 6" x 12' 2" (4.11m x 3.71m) Single-glazed window, radiator, built in cupboard
inner hall
bedroom 3 11' 8" x 9' (3.56m x 2.74m) Single-glazed window, radiator, built in cupboard
family bathroom 9' 6" x 9' 1" (2.9m x 2.77m) Double-glazed window, panelled bath with shower attachment, low level WC, radiator, built in cupboard, fully tiled walls
steps up to bedroom 4 17' x 16' 2" (5.18m x 4.93m) Double-glazed window, beamed apex ceiling, stone mantle, radiator
outside The long driveway has gardens and land either side and leads to a circular turn around at the front door.The house comes with approximately 7.4 acres.
Please note viewings are to be arranged through Proctors and are by appointment only. We have not tested any apparatus, equipment, fixtures, fittings or services and so cannot verify if they are in working order or fit for their purpose.
Property info
For more information about this property, please contact
Proctors, BB3 on +44 1254 271153 * (local rate)
Disclaimer
Property descriptions and related information displayed on this page, with the exclusion of Running Costs data, are marketing materials provided by Proctors, and do not constitute property particulars. Please contact Proctors for full details and further information. The Running Costs data displayed on this page are provided by PrimeLocation to give an indication of potential running costs based on various data sources. PrimeLocation does not warrant or accept any responsibility for the accuracy or completeness of the property descriptions, related information or Running Costs data provided here.











































































.png)