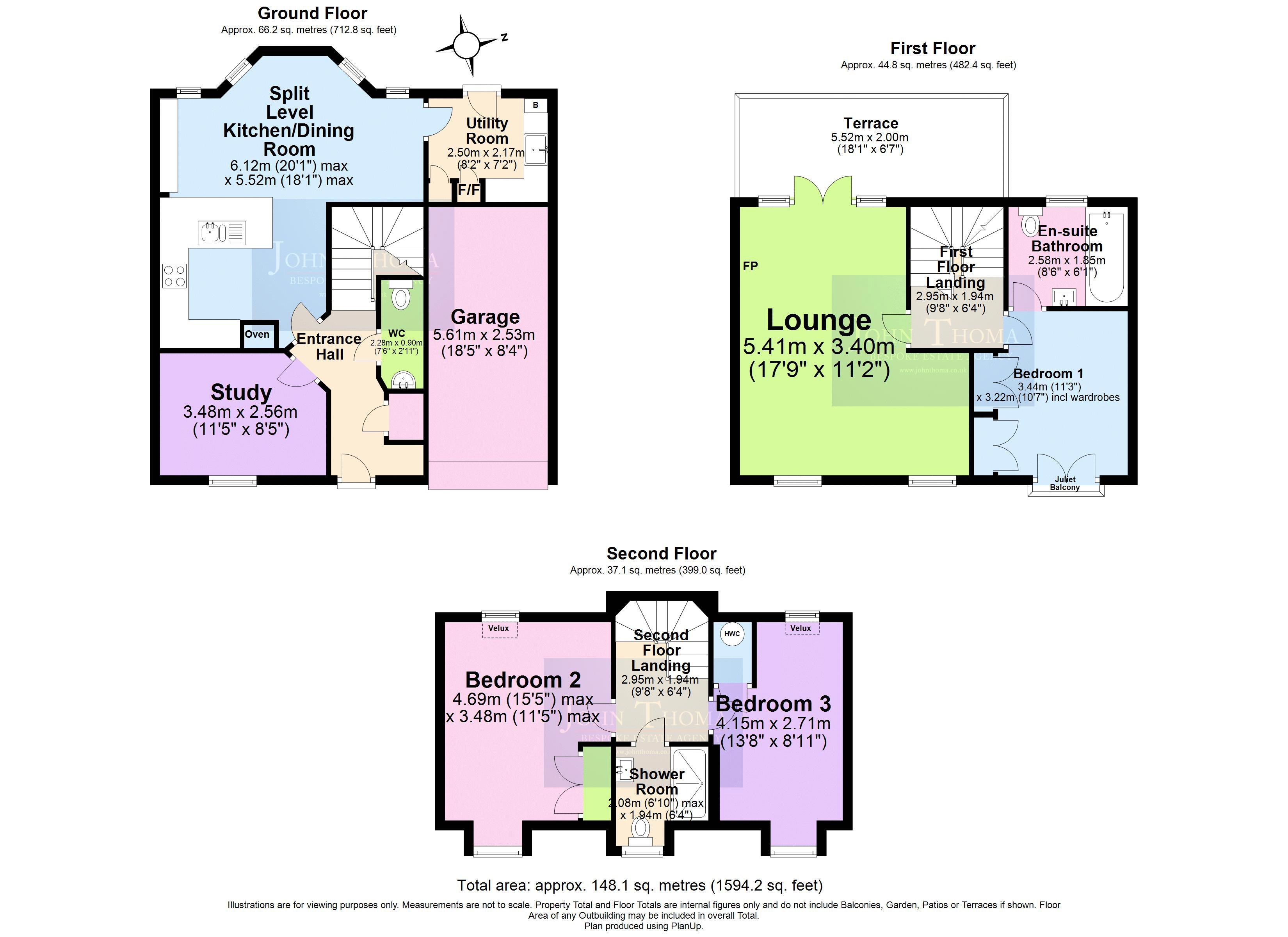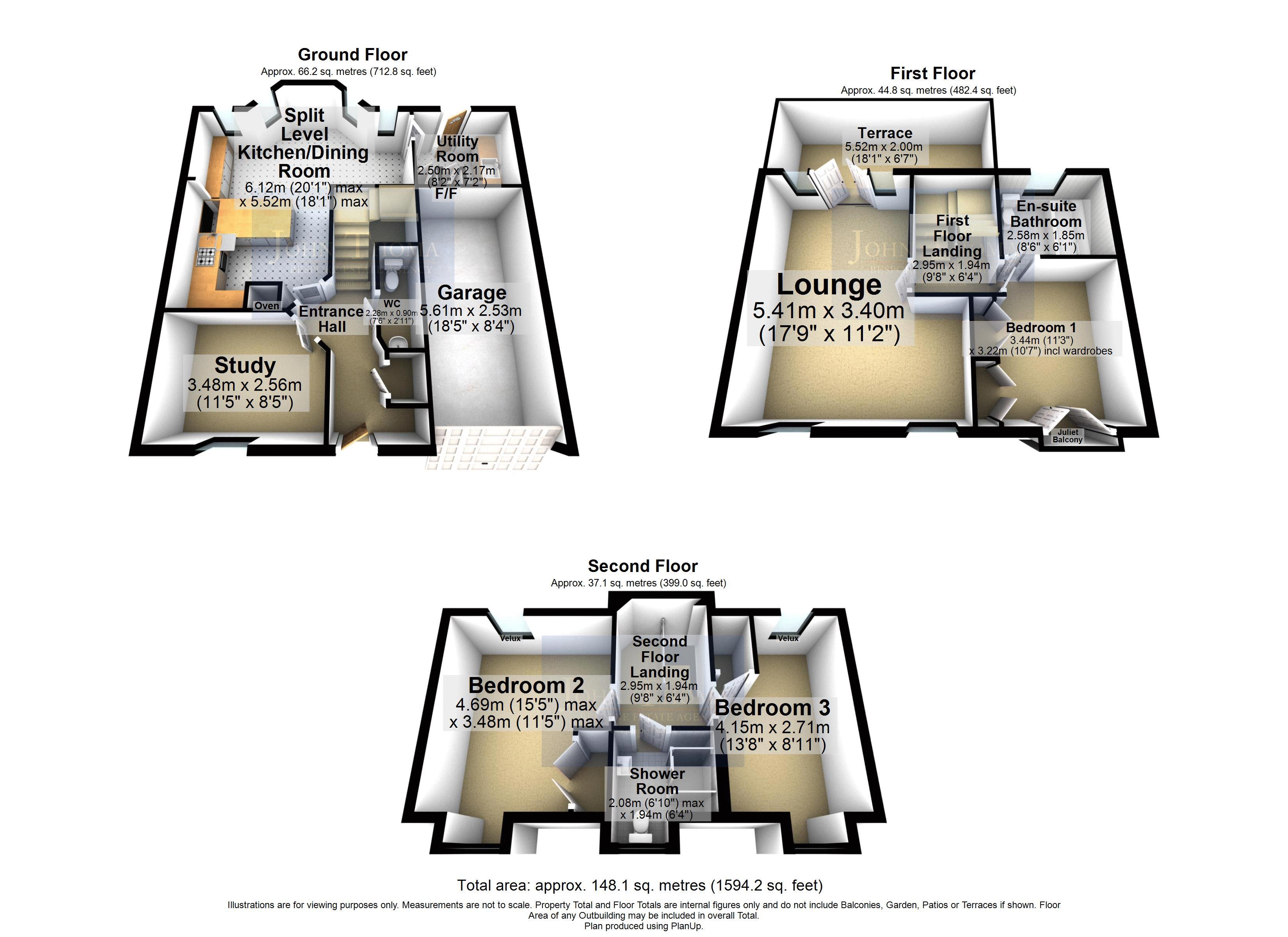Terraced house for sale in Regents Drive, Woodford Green IG8
* Calls to this number will be recorded for quality, compliance and training purposes.
Property features
- A beautifully presented three-bedroom mid terraced property in regents drive - repton park
- An immaculately presented home including A spacious split-level kitchen/dining room measuring 20’1’’ X 18’1’’ in size
- A large entrance hallway gives access to A spacious study, guest cloak room and kitchen/dining room
- On the first floor there is A large lounge measuring A generous 17’’9’’ X 11’2’’ in size which contains A fireplace.
- A spacious terrace is located off the main lounge and overlooks the well-maintained rear garden
- The master bedroom benefits from its own en-suite bathroom, fitted wardrobes and A juliet balcony
- A well-maintained garden, A spacious patio, garage, and two off street parking spaces.
- Repton park offers on-site amenities, including CCTV, 24-hour concierge, virgin active spa, gym
- Located near local shops, schools, amenities, excellent transport links to the M11, A12, and woodford tube station
- ***** low service charge due to being A free hold property - £2,014.00 per annum *****
Property description
A beautifully presented and spacious three-bedroom family home in the very sought-after location of repton park. This fine home is set over three floors and is approximately 1600 square feet in size. This home is finished to A high standard throughout and conveniently located near local shops, schools, and amenities, this home also enjoys excellent transport links, including being within close proximity to the M11, A12, and woodford tube station.
On entering the property there is A spacious entrance hallway which leads you to A study, guest cloakroom, coat cupboard and kitchen/dining room. The kitchen/dining room is in immaculate condition, fitted with quality appliances such as an oven and grill, hob with an extractor and A dishwasher. The kitchen / dining room is A split-level room measuring A spacious 20’1’’ X 18’1’’ in size. Located off the dining room is the utility room which has an external door into the rear garden. The utility room includes an intergrated fridge freezer, further storage cupboards an additional sink with hot and cold water and space for A washing machine. The study is of A good size, measuring 11’5’’ X 8’5’’ in size and contains A window to the front aspect allowing for natural light.
The first floor contains the main lounge and A large double bedroom with A spacious ensuite. The lounge is A very generous size and measures an impressive 17’9’’ X 11’2’’ in size. Here you will find A fireplace, two sash windows to the front and double doors to the rear terrace. The terrace measures 18’1’’ X 6’7’’ and includes enough space for multiple chairs and loungers.
Bedroom one measures 11’3’’x 10’7’’ and contains floor to ceiling fitted wardrobes A juliet balcony and large ensuite. The ensuite measures A generous 8’6’’ X 6’1’’ in size containing A bath with A wall mounted shower and glass shower screen, A towel rail, toilet, and sink.
On the second floor there are two further double bedrooms with A large shower room to service them. Bedroom two measures A spacious 15’5’’ X 11’5’’ in size and includes A fitted cupboard, A sash window to the front and A velux window allowing for natural light.
Bedroom three is another double room measuring 13’8’’ X 8’11’’ in size including A window to the front, an additional velux window to allow for light and A fitted cupboard.
The shower room contains A large double shower with A glass shower screen, A sink with vanity unit and mirror, A towel rail, and A toilet.
Externally there is beautiful rear garden which has been maintained well. There is A good size patio area with stones leading to the rear of the garden. Shrubs and plants are to the borders. A gate to the rear of the garden leads to the grounds giving the owner of this home two ways to get to and from this home.
To the front of the property there is A spacious paved driveway for off street parking, and A garage.
This residence is ideally positioned within the prestigious repton park, originally claybury hospital, developed by crest nicholson with design approval from english heritage. The development spans 235 acres of landscaped grounds, making it one of the most sought-after addresses in the area. Residents benefit from on-site CCTV, A 24-hour concierge service, virgin active spa, gym, and bistro, along with allocated and visitor parking.
For more information or to arrange A viewing of this fine home please contact john thoma bespoke estate agency.
Tenure: Freehold
service charge: £2,014.00 per annum.
Council tax band: G (redbridge)
agent note: The information provided about this property does not constitute or form part of an offer or contract, nor may be it be regarded as representations. All interested parties must verify accuracy and your solicitor must verify tenure/lease information, fixtures & fittings and, where the property has been extended/converted, planning/building regulation consents. All dimensions are approximate and quoted for guidance only as are floor plans which are not to scale and their accuracy cannot be confirmed. Reference to appliances and/or services does not imply that they are necessarily in working order or fit for the purpose.
Property info
For more information about this property, please contact
John Thoma Bespoke Estate Agents, IG7 on +44 20 8033 3521 * (local rate)
Disclaimer
Property descriptions and related information displayed on this page, with the exclusion of Running Costs data, are marketing materials provided by John Thoma Bespoke Estate Agents, and do not constitute property particulars. Please contact John Thoma Bespoke Estate Agents for full details and further information. The Running Costs data displayed on this page are provided by PrimeLocation to give an indication of potential running costs based on various data sources. PrimeLocation does not warrant or accept any responsibility for the accuracy or completeness of the property descriptions, related information or Running Costs data provided here.


































.png)