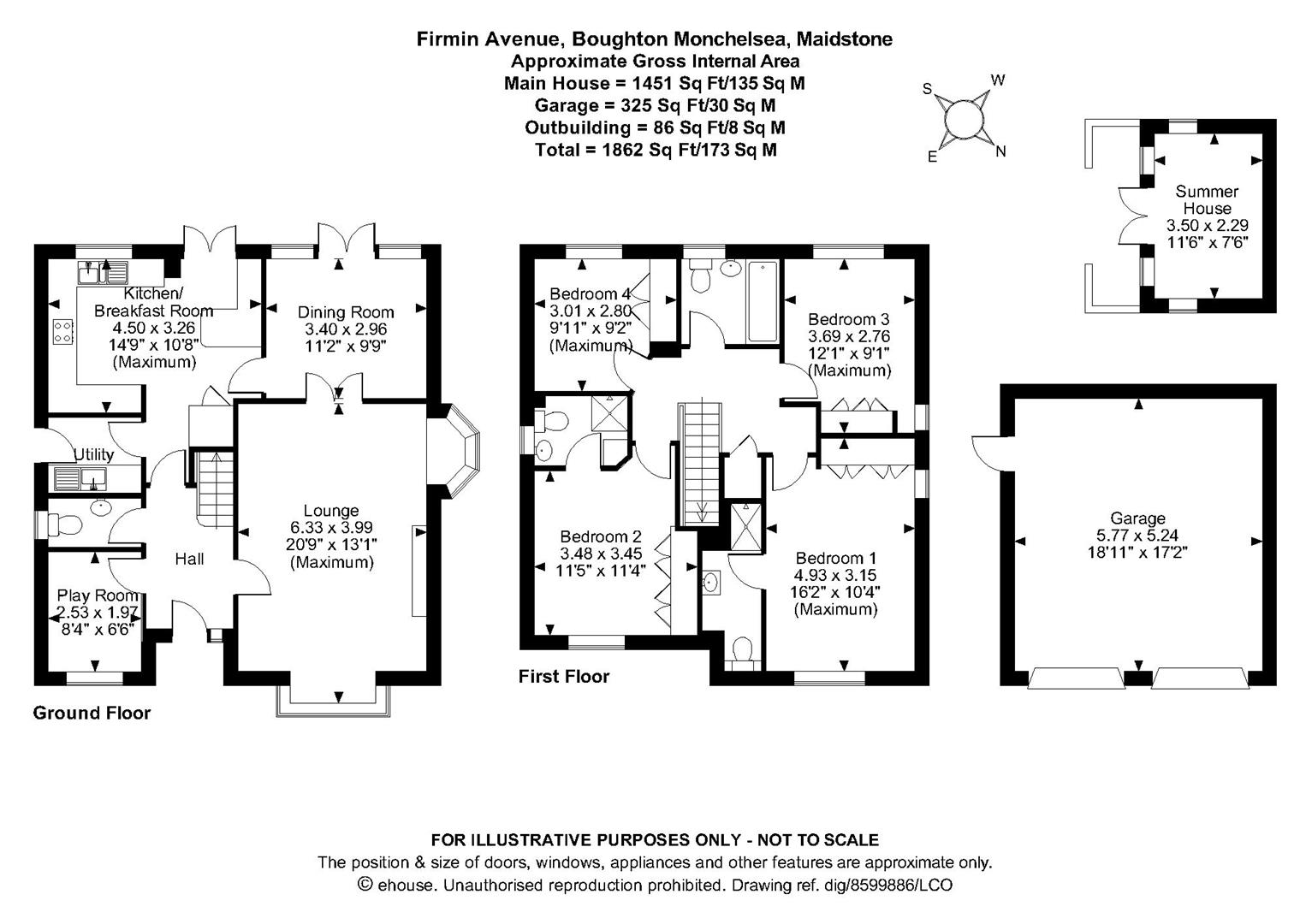Detached house for sale in Firmin Avenue, Boughton Monchelsea, Maidstone ME17
* Calls to this number will be recorded for quality, compliance and training purposes.
Property description
Executive four double bedroom detached family home in the sought after village of boughton monchelsea with double garage and south west facing gardens
Discover this stunning double-fronted detached executive house in the tranquil village of Boughton Monchelsea. This high-standard home features four spacious double bedrooms, including two ensuites and a family bathroom, all equipped with power showers. The inviting entrance hall includes a practical under-stair cupboard. Enjoy the double aspect lounge, a beautiful kitchen/breakfast room, a separate dining room, and an essential downstairs W/C. A separate utility room adds convenience.
Externally, the property boasts a double garage with grp panelled doors, a driveway with ample parking for several cars, and a front garden enclosed by mature private hedging. The secluded landscaped 50ft by 50ft south west-facing garden is a haven with a sandstone patio seating area, additional decked seating area, and a 12ft by 12ft summer house. The summer house, ideal for an office, features French doors, windows, a new felt roof, and is insulated with 50mm Kingspan.
Situated in a peaceful semi-rural village of Boughton Monchelsea, known for its scenic beauty, the property offers access to countryside walks and three pubs within a 25-minute stroll through fields and conservation areas. Maidstone, the County Town of Kent, is a short 4 mile distance offering a wide range of shopping, education and social facilities. High speed mainline services to London are available from Maidstone, as well as Staplehurst, Marden and Headcorn Stations.
Don't miss the opportunity to view this exceptional home in Boughton Monchelsea. Call Page and Wells Loose Office to schedule your visit today and avoid missing out.
Ground Floor
Entrance Hall
Lounge (6.33m x 3.99m (20'9" x 13'1"))
Dining Room (3.40m x 2.96m (11'1" x 9'8"))
Kitchen/Breakfast Room (4.50m x 3.26m (14'9" x 10'8"))
Utility Room
Play Room/Study (2.53m x 1.97m (8'3" x 6'5"))
W/C
First Floor
Landing
Bedroom 1 (4.93m x 3.15m (16'2" x 10'4"))
En-Suite
Bedroom 2 (3.48m x 3.45m (11'5" x 11'3"))
En-Suite
Bedroom 3 (3.69m x 2.76m (12'1" x 9'0"))
Bedroom 4 (3.01m x 2.80m (9'10" x 9'2"))
Family Bathroom
Externally
Summer House (3.50m x 2.29m (11'5" x 7'6"))
Double Garage (5.77m x 5.24m (18'11" x 17'2"))
Property info
For more information about this property, please contact
Page & Wells, ME15 on +44 1622 279739 * (local rate)
Disclaimer
Property descriptions and related information displayed on this page, with the exclusion of Running Costs data, are marketing materials provided by Page & Wells, and do not constitute property particulars. Please contact Page & Wells for full details and further information. The Running Costs data displayed on this page are provided by PrimeLocation to give an indication of potential running costs based on various data sources. PrimeLocation does not warrant or accept any responsibility for the accuracy or completeness of the property descriptions, related information or Running Costs data provided here.




































.png)