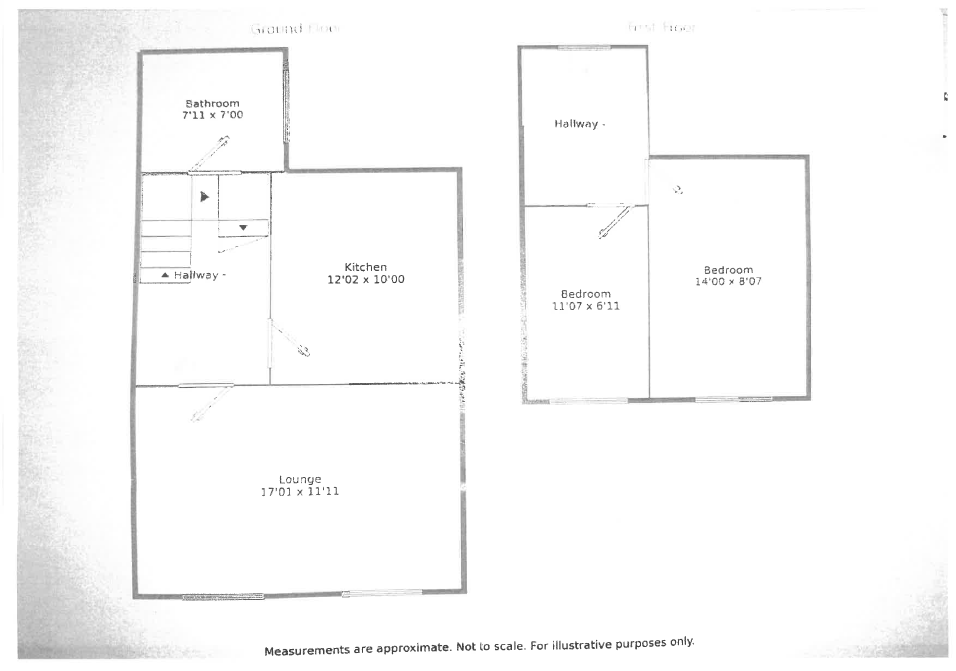Maisonette for sale in Darnley Street, Gravesend, Kent DA11
* Calls to this number will be recorded for quality, compliance and training purposes.
Property features
- Guide price £210,000 - £230,000
- Disclosure - These Are Old Photographs
- No Forward Chain
- Fitted Kitchen
- Walking Distance To Train Station
- Period Building
- Set Over Three Floors
- Sash Windows
Property description
Guide price £210,000 - £230,000
This two bedroom apartment set over three floors is situated in a beautiful period building in the heart of Gravesend town centre within walking distance to the gravesend main line station and offers no chain. The spacious accommodation which has been well decorated comprises of a modern fitted kitchen with space for A dining table, A modern bathroom with bath and shower unit over, A spacious lounge and two good size bedrooms. This charming property is rarely available property must be viewed internally.
Key terms
This property is a stone’s throw away from the town centre, ideal for the local shops, restaurants and amenities. For commuters, the high speed service from Gravesend station gets into London within 23 minutes, allowing you more social time with the family.
Lounge: (17' 1" x 11' 11" (5.2m x 3.63m))
Four double glazed sash windows to front. Coved and textured ceiling. Picture raiol. Built-in gas coal effect fire with marble hearth. Radiator. Laminate flooring.
Kitchen Diner: (12' 2" x 10' 0" (3.7m x 3.05m))
Double glazed window to rear. Wall and base units with work surface over. Built-in oven and hob with extractor hood over. Sink and drainer unit with mixer tap. Tiled backsplash. Space and plumbing for free standing washing machine. Space for freestanding fridge. Radiator. Large floor to ceiling built-in cupboard. Laminate wood flooring.
Bedroom 1: (14' 0" x 8' 7" (4.27m x 2.62m))
Double glazed Sash window to front. Radiator. Wood flooring. Built-in fireplace. Loft hatch. Carpet.
Bedroom 2: (11' 7" x 6' 11" (3.53m x 2.1m))
Double glazed window to front. Radiator. Carpet.
Bathroom: (7' 11" x 7' 0" (2.41m x 2.13m))
Single glazed window to rear. Suite comprising panelled bath with shower over. Wash hand basin. Low level w.c. Tiled walls. Tiled flooring.
Property info
For more information about this property, please contact
Robinson Michael & Jackson - Gravesend, DA12 on +44 1474 878136 * (local rate)
Disclaimer
Property descriptions and related information displayed on this page, with the exclusion of Running Costs data, are marketing materials provided by Robinson Michael & Jackson - Gravesend, and do not constitute property particulars. Please contact Robinson Michael & Jackson - Gravesend for full details and further information. The Running Costs data displayed on this page are provided by PrimeLocation to give an indication of potential running costs based on various data sources. PrimeLocation does not warrant or accept any responsibility for the accuracy or completeness of the property descriptions, related information or Running Costs data provided here.




























.png)

