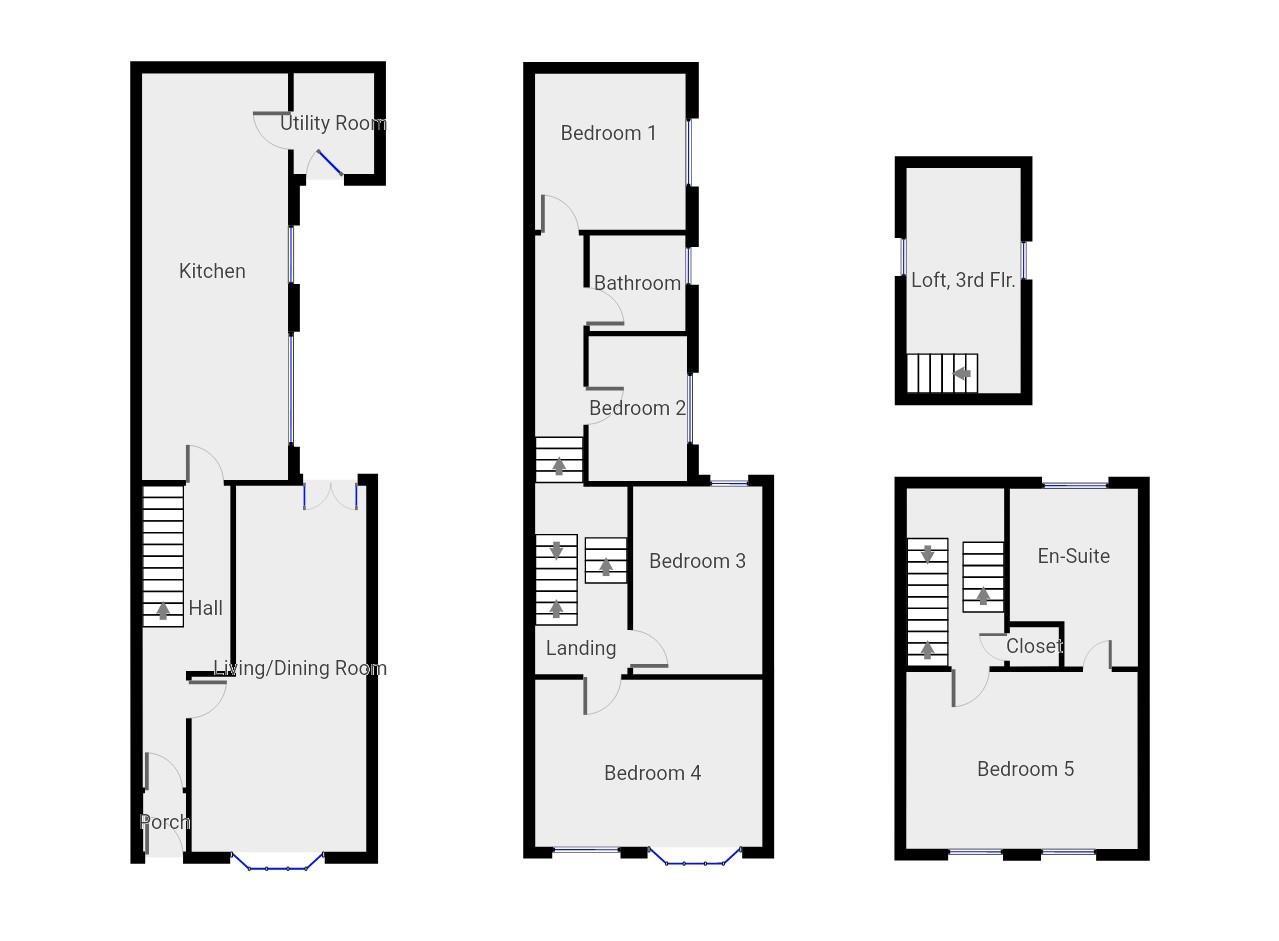Terraced house for sale in Mumbles Road, Mumbles, Swansea SA3
* Calls to this number will be recorded for quality, compliance and training purposes.
Property features
- Five Bedroom Family Home
- Sea Views Over Swansea Bay
- Kitchen/Breakfast Room
- Open Plan Lounge/Dining Room
- Close To Local Amenities
- EPC E
Property description
Nestled in the picturesque village of Mumbles, this charming mid-terrace home offers a perfect blend of modern comfort and traditional charm. Residents enjoy easy access to a vibrant array of shops, bars, and restaurants, as well as the stunning seafront promenade with sweeping views across Swansea Bay. The ground floor features a welcoming porch and entrance hall leading to a spacious open-plan lounge and dining room, ideal for relaxing and entertaining. The well-equipped kitchen/breakfast room boasts modern appliances, ample storage, and a breakfast bar, complemented by a convenient utility room. The first floor comprises a landing with four well-proportioned bedrooms and a contemporary shower room. The second floor is dedicated to the luxurious master bedroom with an ensuite shower room and stairs leading to a versatile attic space. Externally, the property offers a charming front courtyard garden with stunning sea views across Swansea Bay and a low-maintenance rear courtyard garden perfect for outdoor dining and relaxation. This home combines the best of coastal living with modern amenities, making it an ideal residence for families or anyone seeking a tranquil yet connected lifestyle.
Entrance Porch
Hallway
Lounge/Dining Room (7.80m x 4.19m (25'7 x 13'9))
Kitchen/Breakfast Room (8.48m x 2.87m (27'10 x 9'5))
Utility Room (2.13m x 1.70m (7' x 5'7))
Stairs To First Floor
Landing
Sitting Room (5.28m x 3.73m (17'4 x 12'3))
Shower Room (2.08m x 2.03m (6'10 x 6'8))
Bedroom 2 (3.30m x 3.00m (10'10 x 9'10))
Bedroom 3 (4.01m x 2.87m (13'2 x 9'5))
Bedroom 4 / Lounge (3.07m x 2.13m (10'1 x 7'))
Stairs To Second Floor
Landing
Bedroom 1 (4.88m x 3.76m (16' x 12'4))
Ensuite (3.96m x 2.79m (13' x 9'2))
Attic Room (4.78m x 2.39m (15'8 x 7'10))
Tenure
Freehold
Council Tax Band
G
Services
Mains gas, electric, water & drainage.
Current owners broadband is via Sky. Please refer to Ofcom checker for further coverage information.
The current owner is not aware of any restrictions for mobile phone coverage. Please refer to Ofcom checker for further coverage information.
Property info
For more information about this property, please contact
Dawsons - Mumbles, SA3 on +44 1792 293102 * (local rate)
Disclaimer
Property descriptions and related information displayed on this page, with the exclusion of Running Costs data, are marketing materials provided by Dawsons - Mumbles, and do not constitute property particulars. Please contact Dawsons - Mumbles for full details and further information. The Running Costs data displayed on this page are provided by PrimeLocation to give an indication of potential running costs based on various data sources. PrimeLocation does not warrant or accept any responsibility for the accuracy or completeness of the property descriptions, related information or Running Costs data provided here.




















































.png)


