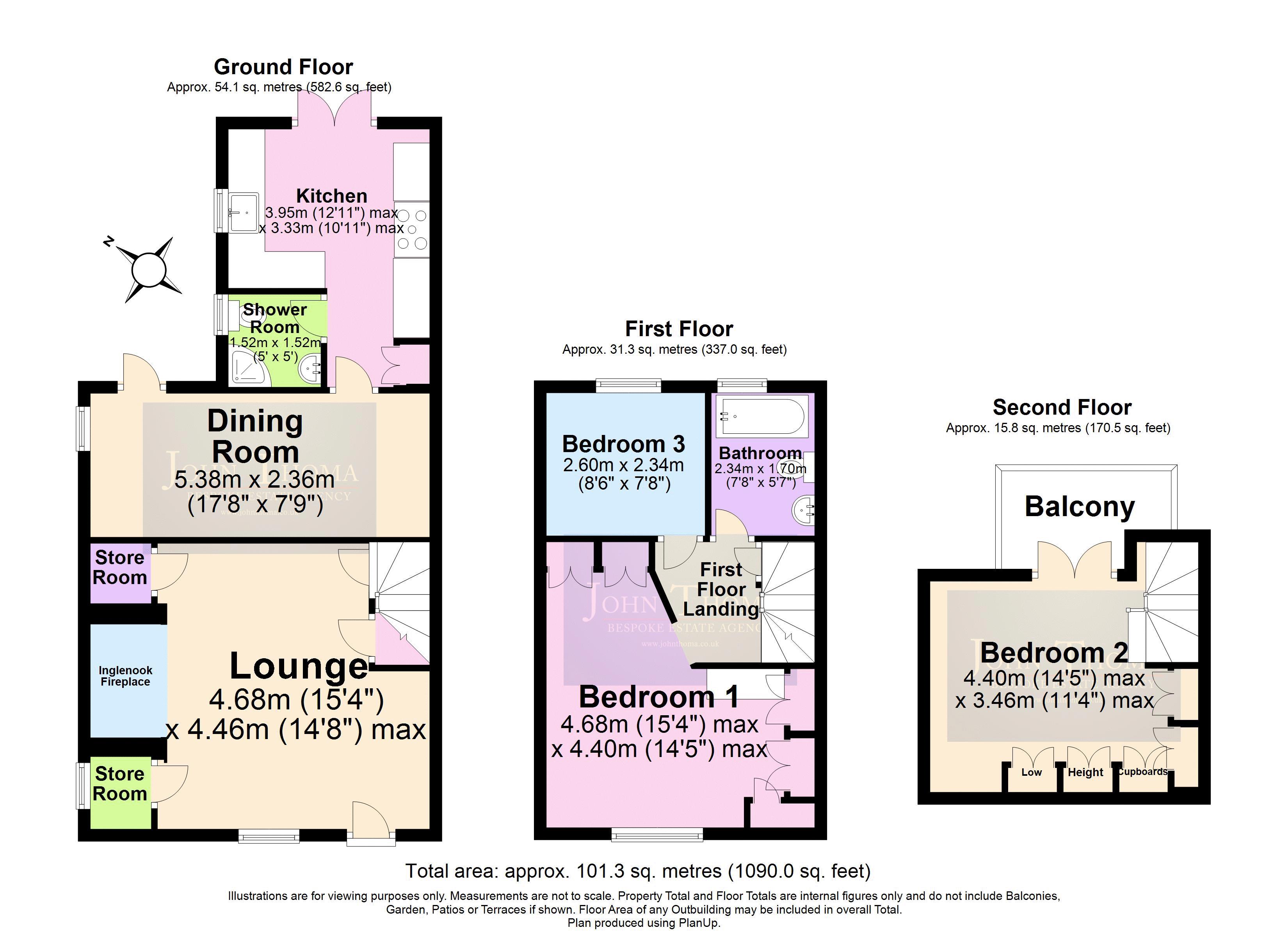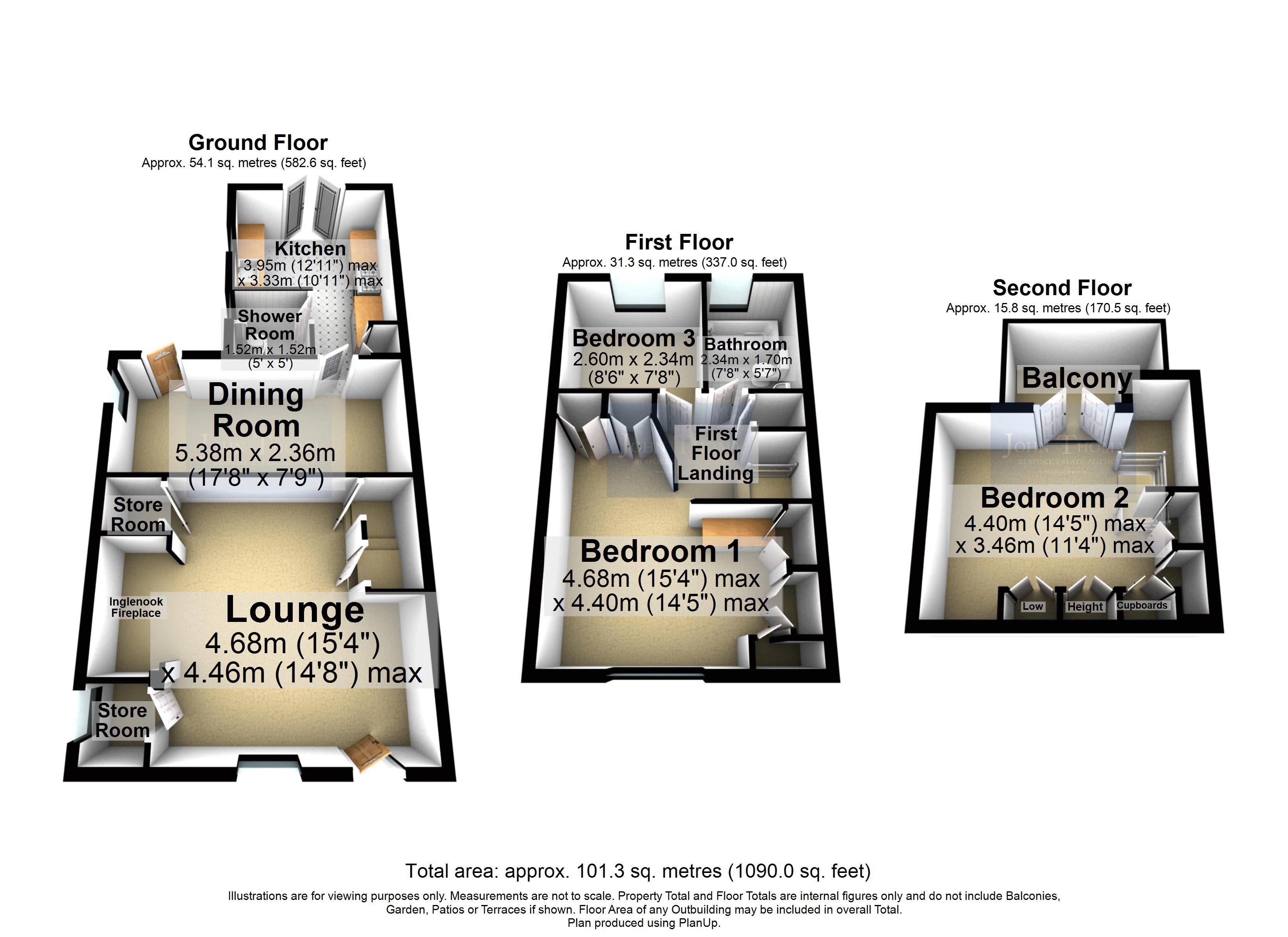Semi-detached house for sale in Hainault Road, Chigwell IG7
* Calls to this number will be recorded for quality, compliance and training purposes.
Property features
- A charming three bedroom semi-detached cottage just A short walk to chigwell's central line station
- This period home is excellently located close to good schools, restaurants, shops and local amenities
- This amazing home has charm, character with beams to the walls, ceiling and an oak effect amtico flooring
- The property is set over three floors, the lounge has A stunning inglenook fireplace A wood burner
- On the ground floor there is also A dining room, A fitted kitchen and modern shower room
- On ther first floor there is A double bedroom with bespoke fitted wardrobes and A single bedroom
- There is also A family bathroom on the first floor and A large double bedroom on the second floor
- The bedroom on the second floor has fitted wardrobes-storage and A balcony with stunning panoramic views
- The private rear garden has A lawn with plants-shrubs to the borders and large summer house
- To the front of the property there is A driveway with parking for two small cars or one large
Property description
A beautifully presented three bedroom semi-detached cottage excellently located in the heart of chigwell just A short walk to the central line station, fine local restaurants, good schools, shops and local amenities.
This home is full of charm, character throughout with beams to the walls, ceiling and A stunning large inglenook fireplace in the lounge with A wood burner.
The property is set over three floors with A well proportioned lounge measuring 15' 4' x 14' 8" with three storage cupboards, A window to the front aspect of the property, A large inglenook fireplace with A wood burner an amtico oak effect flooring which flows through to the dining room.
The dining room is of A good size measuring 17' 8" x 7' 9" with A window to the side aspect, A door to the rear garden, natural beams partitioning the room from the lounge, with bespoke fitted shelving, the dining room flows through into the kitchen.
The kitchen is of A good size measuring 12' 11" x 10' 11" with fitted storage units include A fitted dresser and shelving. The kitchen includes A butler sink, A range six gas burner hob with two electric fan assisted ovens, A double and A single oven, both with grills. There is A water softener fitted, there are stable doors to the rear garden and A window to the side aspect of the property.
There is A modern shower room in the kitchen area which has A window to the side aspect of the property.
In the lounge there is A door to A staircase which leads to the first floor.
The master bedroom is of an excellent size measuring 15' 4" x 14' 5" this has bespoke fitted wardrobes and A window to the front aspect of the property.
Bedroom three is A well proportioned single in size and currently being used as an office, it has A window to the rear aspect of the property.
The family bathroom has A large victorian style bath, tongue and groove to the walls, A high level cistern victorian style toilet and A window to the rear garden aspect.
Bedroom two is on the second floor, this is also of an excellent size measuring 14' 5" x 11' 4" with fitted wardrobes, storage to the eaves and there are french doors to A large private balcony with amazing panoramic views.
The private rear garden has A lawn with plants, shrubs to the borders, A summer house with power-lighting which is also excellent for storage and there is access to the front driveway via A wooden gate.
To the front of the property there is A driveway with parking for two small cars or one large vehicle.
Please contact john thoma bespoke estate agency to arrange A viewing on .
Council tax band: D
agent note: The information provided about this property does not constitute or form part of an offer or contract, nor maybe it be regarded as representations. All interested parties must verify accuracy and your solicitor must verify tenure/lease information, fixtures & fittings and, where the property has been extended/converted, planning/building regulation consents. All dimensions are approximate and quoted for guidance only as are floor plans which are not to scale, and their accuracy cannot be confirmed. Reference to appliances and/or services does not imply that they are necessarily in working order or fit for the purpose.
Lounge (15' 4'' x 14' 8'' (4.67m x 4.47m))
Dining Room (17' 8'' x 7' 9'' (5.38m x 2.36m))
Kitchen (12' 11'' x 10' 11'' (3.93m x 3.32m))
Shower Room (5' 0'' x 5' 0'' (1.52m x 1.52m))
First Floor Landing (0' 0'' x 0' 0'' (0.00m x 0.00m))
Bedroom One (15' 4'' x 14' 5'' (4.67m x 4.39m))
Bedroom Three (8' 6'' x 7' 8'' (2.59m x 2.34m))
Family Bathroom (7' 8'' x 5' 7'' (2.34m x 1.70m))
Bedroom Two (14' 5'' x 11' 4'' (4.39m x 3.45m))
Rear Garden (Approx 50' 0'' x 0' 0'' (15.23m x 0.00m))
Property info
For more information about this property, please contact
John Thoma Bespoke Estate Agents, IG7 on +44 20 8033 3521 * (local rate)
Disclaimer
Property descriptions and related information displayed on this page, with the exclusion of Running Costs data, are marketing materials provided by John Thoma Bespoke Estate Agents, and do not constitute property particulars. Please contact John Thoma Bespoke Estate Agents for full details and further information. The Running Costs data displayed on this page are provided by PrimeLocation to give an indication of potential running costs based on various data sources. PrimeLocation does not warrant or accept any responsibility for the accuracy or completeness of the property descriptions, related information or Running Costs data provided here.

































.png)