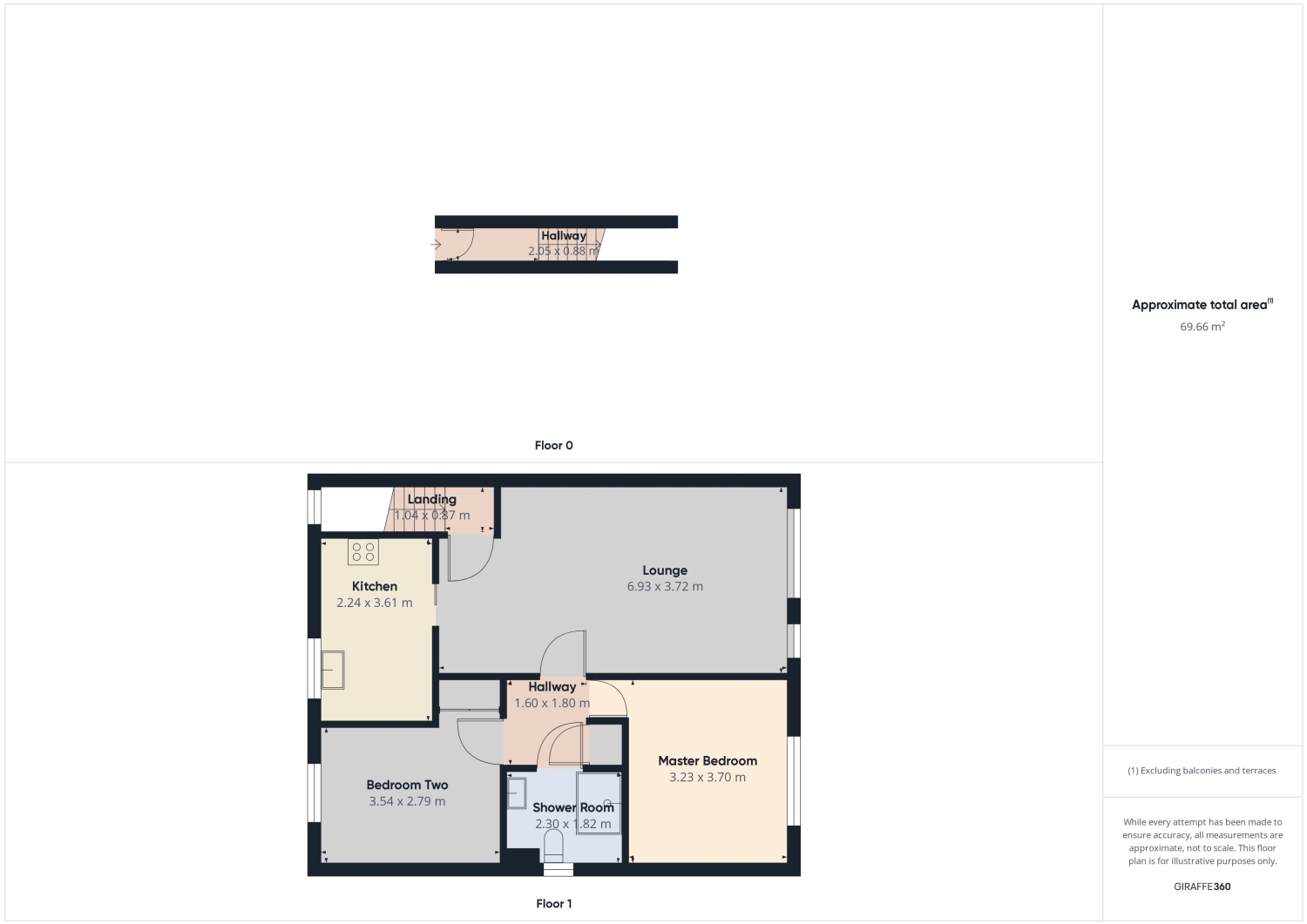Flat for sale in Batten Court, Chipping Sodbury, Bristol BS37
* Calls to this number will be recorded for quality, compliance and training purposes.
Property features
- Retirement Complex
- Recently Refurbished
- First-Floor Flat
- Communal Gardens
- No Onward Chain
- Leasehold Tenure
- Close to Chipping Sodbury High Street
Property description
Edison Ford are pleased to present this beautifully refurbished, two-bedroom first-floor flat in Batten Court, Chipping Sodbury, which provides retirement-exclusive housing. This spacious flat provides a quality-of-lifestyle opportunity for the over-60s community and is designed for independent living. The property has recently been refurbished throughout and includes new flooring and is being offered with no onward chain.
Situated a stone's throw from Chipping Sodbury High Street, this property has been presented to a high standard, benefitting from a sizeable living room, a fully fitted kitchen with matching wall and base units, an integrated oven and hob and also includes a freestanding dishwasher. In addition, the property offers two spacious double bedrooms with in-built storage and a shower room equipped with accessibility equipment. For peace of mind, there is also a warden call system and emergency pull cords to provide efficient care delivery.
The development boasts a peaceful and well-maintained communal space including a large feature pond with a fountain and bridge, as well as a range of mature plants and trees creating a perfect space for relaxing with a newspaper or catching up with friends.
Batten Court is located within the market town and civil parish of Chipping Sodbury and within walking distance of the High Street, which offers several independent shops and restaurants and shops within walking distance. There is also a Waitrose supermarket close by and Yate Shopping Center is located less than 2 miles away. Additionally, transport links are very good, with a number of bus stops locally offering access to the surrounding towns, the neighbouring town of Yate offers a Train station and the New Park and Ride.
Call Edison Ford for more information.
Entrance Hallway
2.05m x 0.88m - 6'9” x 2'11”
The property is accessed from the communal gardens to the front of the building via a wooden front door with obscure glass panes, which opens up into the entrance stairway and is comprised of; a UPVC double-glazed window, carpeted flooring, an electric heater, ceiling light, wall mounted wooden shelf, and fuse box.
Living Room
6.93m x 3.72m - 22'9” x 12'2”
UPVC double-glazed window overlooking the rear garden, carpeted flooring, two heaters, two ceiling lights, smoke alarm, two wall-mounted shelves, an electronic entry phone, and a Tunstall communication warden call system.
Kitchen
2.24m x 3.61m - 7'4” x 11'10”
UPVC double-glazed window overlooking the communal gardens, newly installed laminate flooring, ceiling striplight and a range of matching wall and base units with laminate worktops, an inset sink and drainer and integrated appliances including; A double oven, hob and extractor fan, a freestanding dishwasher and space for three freestanding appliances.
Hallway 2
1.6002m x 1.778m - 5'3” x 5'10”
A carpeted hall which comprises, a ceiling light, smoke detector, access to the loft space via a ceiling hatch fitted coat hail and access to the bedrooms and shower room.
Master Bedroom
3.23m x 3.7m - 10'7” x 12'2”
UPVC double glazed window with metal blinds, carpeted flooring, in-built wardrobes, wooden bed frame, ceiling light, electric heater, wooden chest of drawers and a mirror.
Bedroom Two
3.54m x 2.79m - 11'7” x 9'2”
UPVC double glazed window offering a front aspect view, carpeted flooring, in-built storage, ceiling light and electric heater.
Bathroom
2.3m x 1.82m - 7'7” x 5'12”
UPVC double glazed window with obscure glass, black tiled flooring, shower enclosure with a handheld shower, seat and handrail, chrome toilet roll holder, porcelain toilet, porcelain sink with a chrome tap, ceiling light, chrome towel rail, electric heater and wall mounted mirror with glass shelving.
Outside Spaces
The external areas are made up of beautifully landscaped communal gardens that wrap around the property.
To the rear the boundary is secured via wood panel fencing and a brick wall. The rear garden is very private and benefits from a lawn, along with clothes dryers, and benches so that residents can enjoy some peace and quiet, or a catch up with neighbours.
Property Information
The property is in council tax band C which comes under South Gloucestershire Council.
The property was built in 1990.
The tenure is leasehold and the term is 125 years from build with a service charge of £139.00 pcm.
The property may only be purchased by applicants over the age of 60.
Property info
For more information about this property, please contact
Edison Ford Property, BS37 on +44 1454 437859 * (local rate)
Disclaimer
Property descriptions and related information displayed on this page, with the exclusion of Running Costs data, are marketing materials provided by Edison Ford Property, and do not constitute property particulars. Please contact Edison Ford Property for full details and further information. The Running Costs data displayed on this page are provided by PrimeLocation to give an indication of potential running costs based on various data sources. PrimeLocation does not warrant or accept any responsibility for the accuracy or completeness of the property descriptions, related information or Running Costs data provided here.



























.png)
