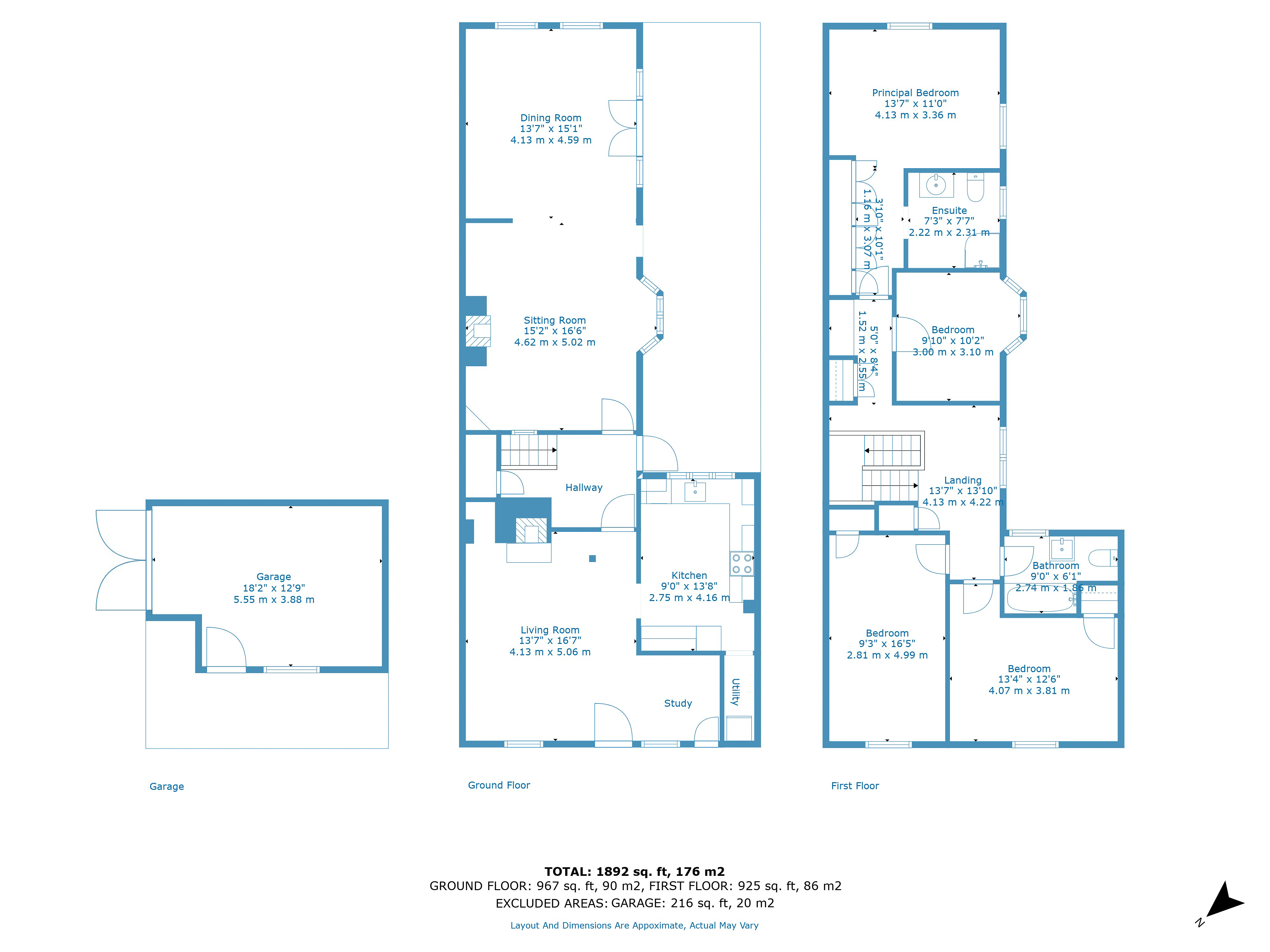End terrace house for sale in Church Street, Coggeshall, Colchester, Essex CO6
* Calls to this number will be recorded for quality, compliance and training purposes.
Property features
- Four Bedrooms
- Three Receptions
- Study Area
- Kitchen
- En-Suite and Family Bathroom
- Period Features Throughout
- Garage to Rear (see note)
- Night Storage Heaters
- Walled Rear Garden
- Village Centre Location
Property description
This grade II listed building dates back to the 1400s and retains a wealth of character whilst still providing a comfortable living space. It also benefits from spacious rooms and an abundance of natural light.
This appealing period home dates back to the early 1400s and is located on the South side of Church Street; a primarily residential road in the heart of Coggeshall.
The property has gathered extensions over the centuries and offers a deceptively large amount of accommodation.
There is a large garage to the rear which is accessed via a neighbouring property's driveway.
Upon entering the front of the property you are welcomed into a spacious reception room with study area to one side and access into the kitchen. There are two sash windows to the front as well as an exposed brick chimney stack with fitted wood burner.
From here you enter into an inner hall with door to the side courtyard that has a lovely stain glass panel fitted. There is hanging space and stairs to the first floor.
The ground floor accommodation continues into a comfortable sitting room with bay window to the West and open fireplace as well as an attractive Victorian corner cupboard. This room opens into the final ground floor reception, a generous dining room with windows overlooking the rear garden and French doors opening to the courtyard.
The first floor is surprisingly light and spacious compared to many historic properties of similar age. When reaching the top of the stairs you are greeted by an impressive galleried landing with large sash window to the West.
There are four ample bedrooms all with sash windows and the primary bedroom has a dual aspect affording views over the rear garden. This bedroom also has the benefit of having an en-suite shower room and a range of fitted wardrobes.
To the first floor there is also a family bathroom with a shower over the bath, WC and basin..
The rear garden is mostly walled and includes a courtyard area to the side. The garage / workshop is located at the rear and has a personal door from the garden as well as double doors leading to the driveway.
The driveway, which is owned by the neighbouring property, is accessed via gates from Albert Place. (See agent's note.)
Location
Coggeshall is a quaint and highly regarded village renowned for its listed buildings and dates back to at least Saxon times. It retains a real community spirit with activities and social groups attractive to all ages.
There are regular events held by the community and the Parish Council which attract visitors from afar. There are also a variety of shops, pubs, a post office and highly regarded restaurants. There is comprehensive schooling including the Honywood Community Science Secondary School, St Peter’s Primary School and the Montessori nursery “Absolute Angels”.
The village holds a market every Thursday which has been a regular event since 1256. Kelvedon mainline station is within 3 miles and the Coggeshall community bus makes regular trips in mornings and evenings which many commuters find an essential service. The nearby A12 and A120 provide access to other parts of the region notably Colchester, Chelmsford, Braintree and Stansted Airport.
Study Area
1.95m x 2.03m (6'5" x 6'8")
Kitchen
2.75m x 4.16m (9' x 13'8")
Utility Room
Living Room
4.13m x 5.06m (13'7" x 16'7")
Inner Hall
Sitting Room
4.62m x 5.02m (15'2" x 16'6")
Dining Room
4.13m x 4.59m (13'7" x 15'1")
Landing
4.13m x 4.22m (13'7" x 13'10")
Principal Bedroom
4.13m x 3.36m (13'7" x 11')
En-Suite
2.22m x 2.31m (7'3" x 7'7")
Bedroom Two
4.07m x 3.81m (13'4" x 12'6")
Bedroom Three
2.81m x 4.99m (9'3" x 16'5")
Bedroom Four
3.00m x 3.10m (9'10" x 10'2")
Family Bathroom
2.74m x 1.86m (9'x 6'1")
Garage
5.55m x 3.88m (18'2" x 12'9")
Agent's Note
Access to the garage is via a right of access over the neighbouring property through gates from Albert Place. Parking is not permitted in front of your garage however there is ample space to store a vehicle.
Agent's Note
Please note this property is a listed building meaning it is of local or national historical interest. It is important to understand that there may be restrictions on what works can be carried out on the property and listed building consent may be required. There are many mis-understandings surrounding listed buildings therefore we would advise visiting for more information.
Property info
For more information about this property, please contact
Heritage, CO6 on +44 1376 816388 * (local rate)
Disclaimer
Property descriptions and related information displayed on this page, with the exclusion of Running Costs data, are marketing materials provided by Heritage, and do not constitute property particulars. Please contact Heritage for full details and further information. The Running Costs data displayed on this page are provided by PrimeLocation to give an indication of potential running costs based on various data sources. PrimeLocation does not warrant or accept any responsibility for the accuracy or completeness of the property descriptions, related information or Running Costs data provided here.

































.png)
