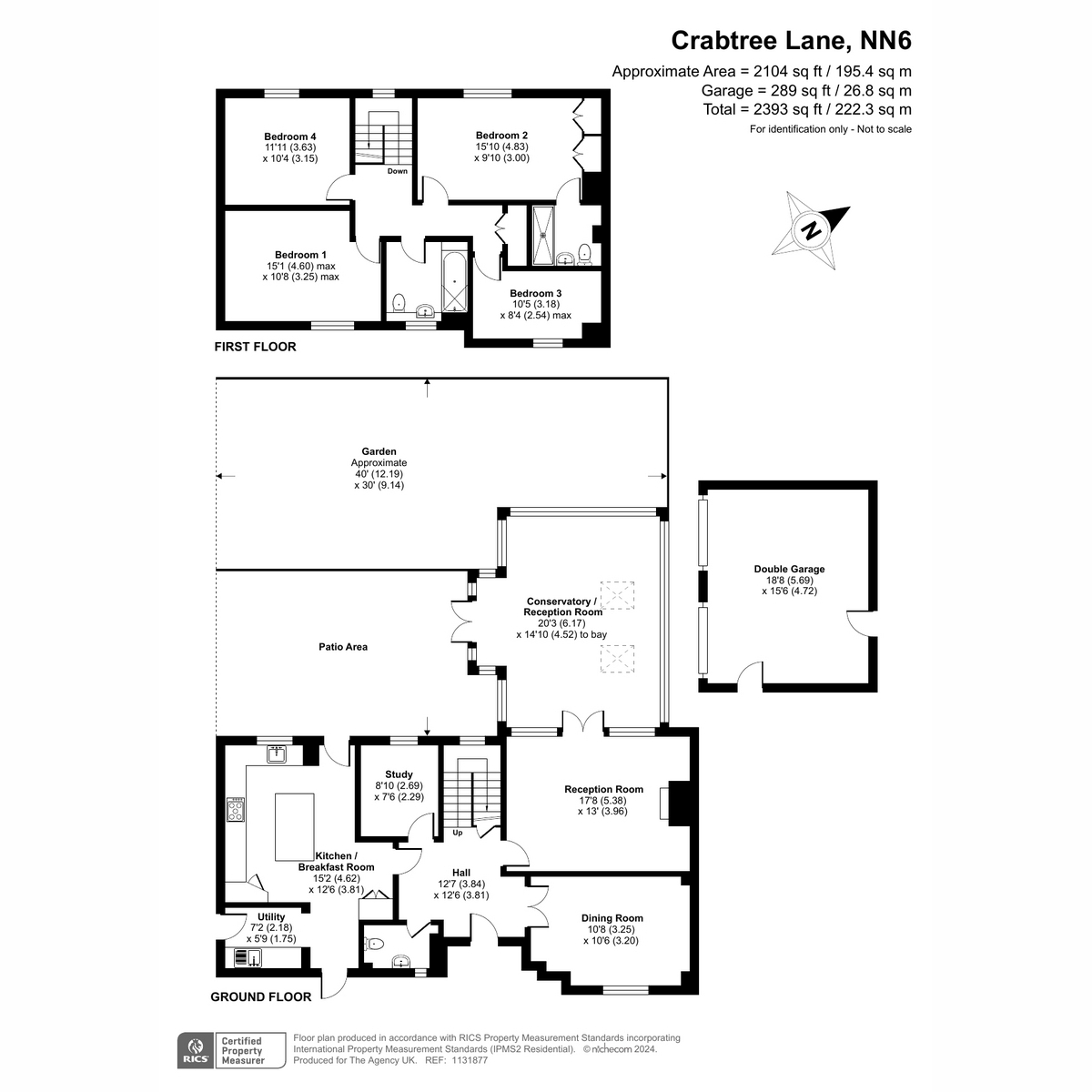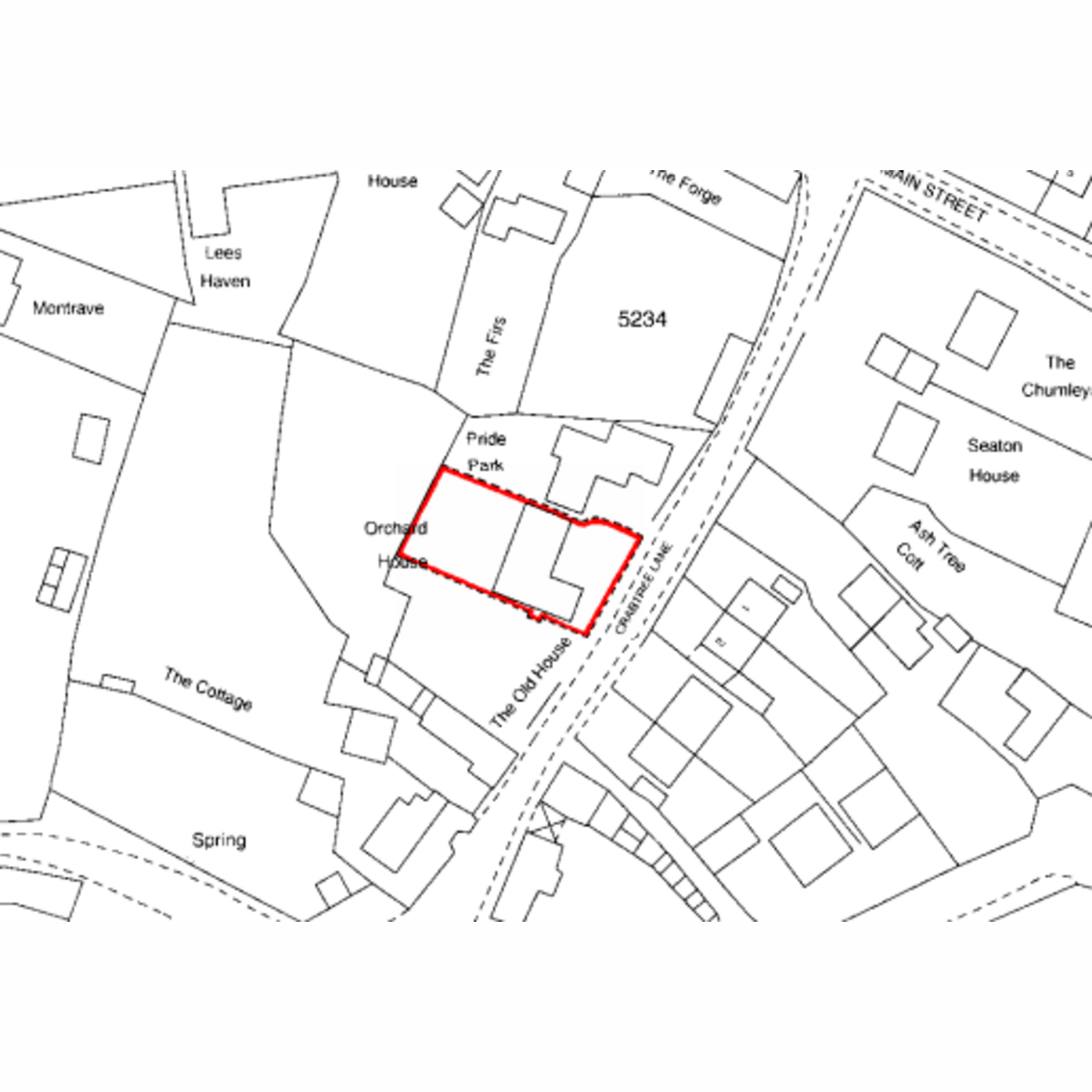Detached house for sale in Crabtree Lane, Cold Ashby Northampton NN6
* Calls to this number will be recorded for quality, compliance and training purposes.
Property features
- Tastefully Updated
- Desirable Village Location
- Superbly Located for Major Transport Routes
- Log Burner
- Off Road Parking with Electric Car Charger
- Spacious and Versatile Stone Built Family Home
- Ideal for London Commuting
- Easy Access to Stunning Northamptonshire Countryside
- Beautiful Bespoke Built Kitchen
- Large Conservatory
Property description
A spacious and light versatile family home, ironstone built circa 1999 and superbly located in an idyllic village location. The property has been tastefully updated and is close to major transport links, beautiful lakes and Northamptonshire countryside.
Orchard House is a stunning spacious property with a warm homely family feel, updated to a high specification and briefly comprises main entrance hallway reception, downstairs WC, dining room, study, lounge, kitchen breakfast room, utility, large conservatory, four bedrooms, en-suite shower to master, family bathroom. Outside there is a double garage, patio area and lawned rear garden and off road parking for multiple vehicles. The property also benefits from fully upgraded and renovated timber framed double glazing.
Other benefits include electric car charging facility, under floor heating, oil fired central heating, log burner, boiling water tap, Rangemaster cooker and Gigaclear super fast broadband service.
The property
Access through the front door is made through a useful recessed covered porch, the main entrance hall is spacious and light with a polished Travertine tiled floor giving the property a very functional central reception area.
There is a good sized downstairs WC to the front and storage cupboard under the stairs. The study has beautiful oak flooring and a useful desk area with back lighting.
The dining room is also accessed from the entrance hall through double French window style doors opening through onto more stunning sensitively restored original oak flooring.
The lounge is spacious and also has a cosy feel with an oak beam feature fireplace housing a 9.5 kv log burner and double doors leading out onto the large all year conservatory.
The conservatory is impressive and has been thoughtfully improved to provide additional space with a fully insulated and tiled roof, Velux style roof windows and a large illuminated ceiling fan, beautiful honed sandstone flag flooring and double glazed timber framed units all around with double doors leading out onto the garden.
The kitchen is the ultimate in style and functionality with 40mm thick walnut work surfaces and a range of bespoke base and wall mounted units to utilise the storage space with a walk in pantry unit, integrated dishwasher, bin, fridge and freezer, lovely Belfast sink units, electric Rangemaster cooker, wall mounted TV screen, boiling and cold filtered water tap, feature wall mounted radiator and underfloor heating. The central island is designed to allow full leg length bar stool seating and there is a stable door out onto the garden.
There is a separate utility room plumbed for an integrated washing machine and a dryer. There is access from the utility to the rear and side and through to the double garage internally.
On the first floor there is a generous master bedroom with built in wardrobe storage, central ceiling fan, fully fitted carpets and there is an en-suite shower room with a "Mira" power rain shower and separate shower attachment, feature tiled walls, illuminated mirror unit, underfloor heating, WC and sink unit.
There are two further double bedrooms and a fourth bedroom ideal as a nursery all beautifully decorated to the highest standard. On the landing there is loft hatch access and an airing cupboard with a hot water tank. The main family bathroom is also tastefully modernised with a feature slate tiled wall, modern bathroom suite, LED lighting, and an illuminated feature mirror and under floor heating.
Outside there is a double garage with two up and over garage doors, power, light, an oil fired Worcester central heating boiler and an internal access door to the utility area. There is pedestrian access to the garden around the rear and side of the property with the oil storage tank via a locked gate. The block paved driveway to the front provides parking for three cars and an additional area with mature hedging.
The rear garden is fully fenced with a raised lawn area to the rear and a sandstone paved patio area with a water point, ideal for summer entertaining.
Local amenities
Cold Ashby is an idyllic Northamptonshire village with a strong sense of community and a dog walkers paradise. Superbly located, being equidistant to Market Harborough, Rugby, Daventry and Northampton, there are a number of towns providing all significant amenities a short drive away.
Also 10 mins drive to the larger village of Brixworth which has a vibrant and bustling feel, a high quality selection of shops, pubs and restaurants, a cricket club, Brixworth Country Park and Pitsford reservoir with its sailing club and 7 mile circular route, making it perfect for cycling, dog walking, running, and water sports. Local attractions to Cold Ashby include Naseby, Hollowell, Ravensthorpe reservoir, Pitsford reservoir, Nagarjuna Buddhist Centre at Thornby, Cold Ashby Golf centre and Mini Meadows Farm.
Road and rail links
Ideal for London commuting, Orchard House provides excellent access to junction 1 of the A14 giving good access to the A43, A45, M1, M6 and M11. Long Buckby is the closest train station only 5.2 miles away for efficient commuting into London Euston.
Schools
Schools locally include Guilsborough Church of England Primary and Naesby Church of England, South Kilworth C of E primary schools, Rugby School, Lawrence Sheriff School, Northampton School for Boys, Northampton School for Girls, Northampton Academy, Moulton School and Science College.
Viewing strictly by agent appointment only
Property info
For more information about this property, please contact
The Agency UK, WC2H on +44 20 8128 0617 * (local rate)
Disclaimer
Property descriptions and related information displayed on this page, with the exclusion of Running Costs data, are marketing materials provided by The Agency UK, and do not constitute property particulars. Please contact The Agency UK for full details and further information. The Running Costs data displayed on this page are provided by PrimeLocation to give an indication of potential running costs based on various data sources. PrimeLocation does not warrant or accept any responsibility for the accuracy or completeness of the property descriptions, related information or Running Costs data provided here.




































.png)
