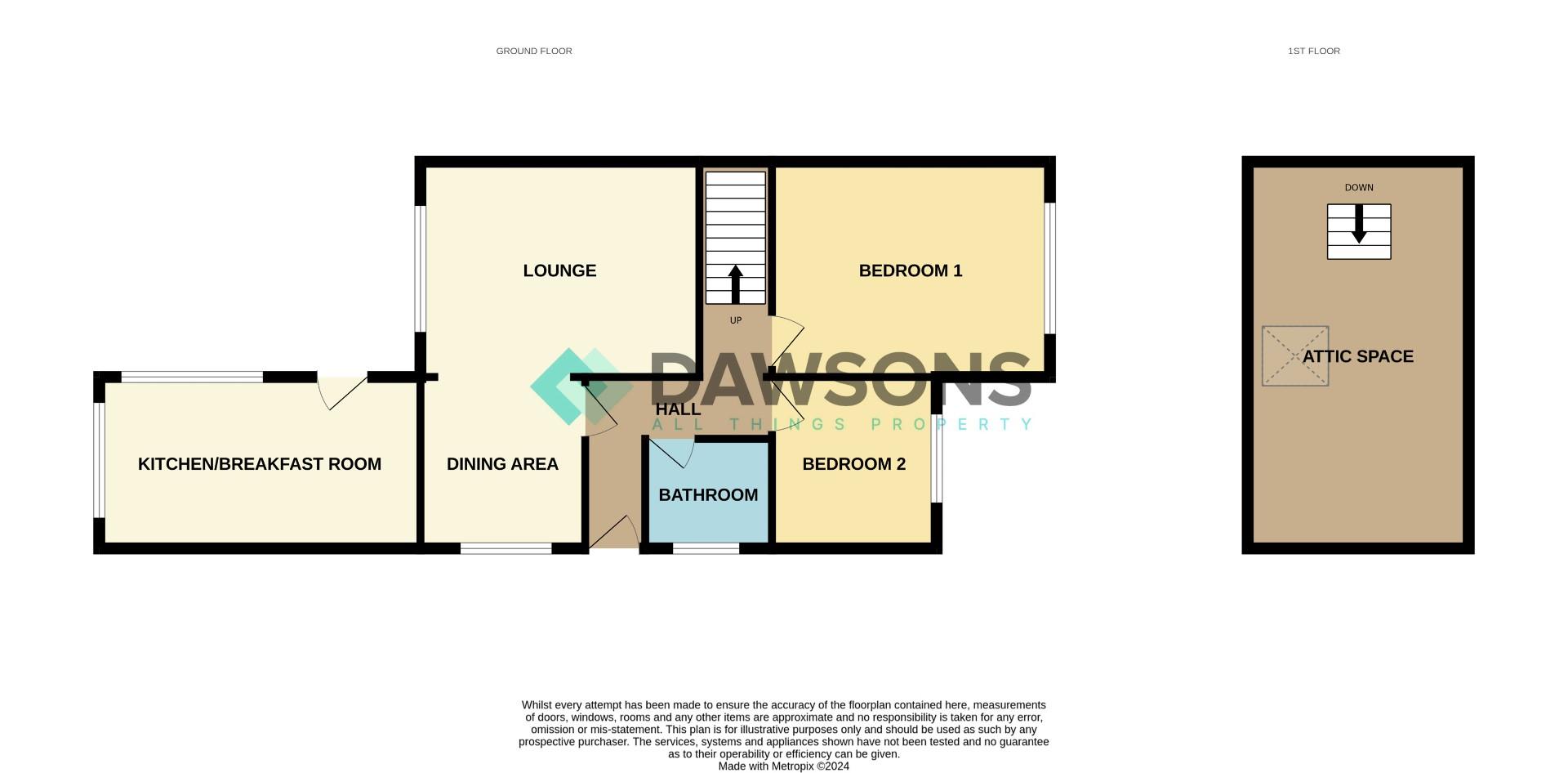Semi-detached bungalow for sale in Copley Close, Bishopston, Swansea SA3
* Calls to this number will be recorded for quality, compliance and training purposes.
Property features
- Semi Detached Bungalow
- Uninterrupted Countryside Views From Rear Aspect
- Two Bedrooms Plus Attic Space
- Lounge Into Dining Room
- Driveways, Garage & Gardens
- EPC - C
Property description
Welcome to this charming semi-detached bungalow with countryside views from the rear aspect, perfectly positioned in a tranquil cul-de-sac in the heart of Bishopston. This delightful property offers a rare combination of peaceful rural living with the convenience of nearby amenities and excellent school catchment areas, including Bishopston Primary and Comprehensive School. The bungalow features an entrance hall, an open plan lounge into dining room that offers a bright and airy space perfect for relaxing and entertaining along with a kitchen/breakfast area ideal for casual dining and meal preparation. There are two comfortable bedrooms and a functional bathroom. There is also a useable attic space with stunning countryside views. Externally, the property boasts driveway parking for several vehicles, a convenient garage and a level, enclosed rear garden that provides a private outdoor space with uninterrupted countryside views. This property is not just a home but a lifestyle choice, offering the best of both worlds—tranquil countryside views and convenient village living. Don’t miss the opportunity to make this lovely property your own. EPC - C
Entrance Hallway (2.59m x 0.91m (3.00m) (8'06 x 3' (9'10)))
Bedroom 1 (4.22m x 3.23m (13'10 x 10'07))
Bedroom 2 (2.59m x 2.49m (8'06 x 8'02))
Bathroom (1.93m x 1.65m (6'04 x 5'05))
Dining Area (2.79m x 244.45m (9'02 x 802))
Lounge (4.22m x 3.05m (13'10 x 10'))
Kitchen/Breakfast Room (4.85m x 2.62m (15'11 x 8'07))
Attic (5.89m x 3.33m (19'04 x 10'11))
Tenure
Freehold
Council Tax Band
D
Services
Mains, gas, electric, drainage and water. There is a water meter.
Property info
For more information about this property, please contact
Dawsons - Mumbles, SA3 on +44 1792 293102 * (local rate)
Disclaimer
Property descriptions and related information displayed on this page, with the exclusion of Running Costs data, are marketing materials provided by Dawsons - Mumbles, and do not constitute property particulars. Please contact Dawsons - Mumbles for full details and further information. The Running Costs data displayed on this page are provided by PrimeLocation to give an indication of potential running costs based on various data sources. PrimeLocation does not warrant or accept any responsibility for the accuracy or completeness of the property descriptions, related information or Running Costs data provided here.





























.png)


