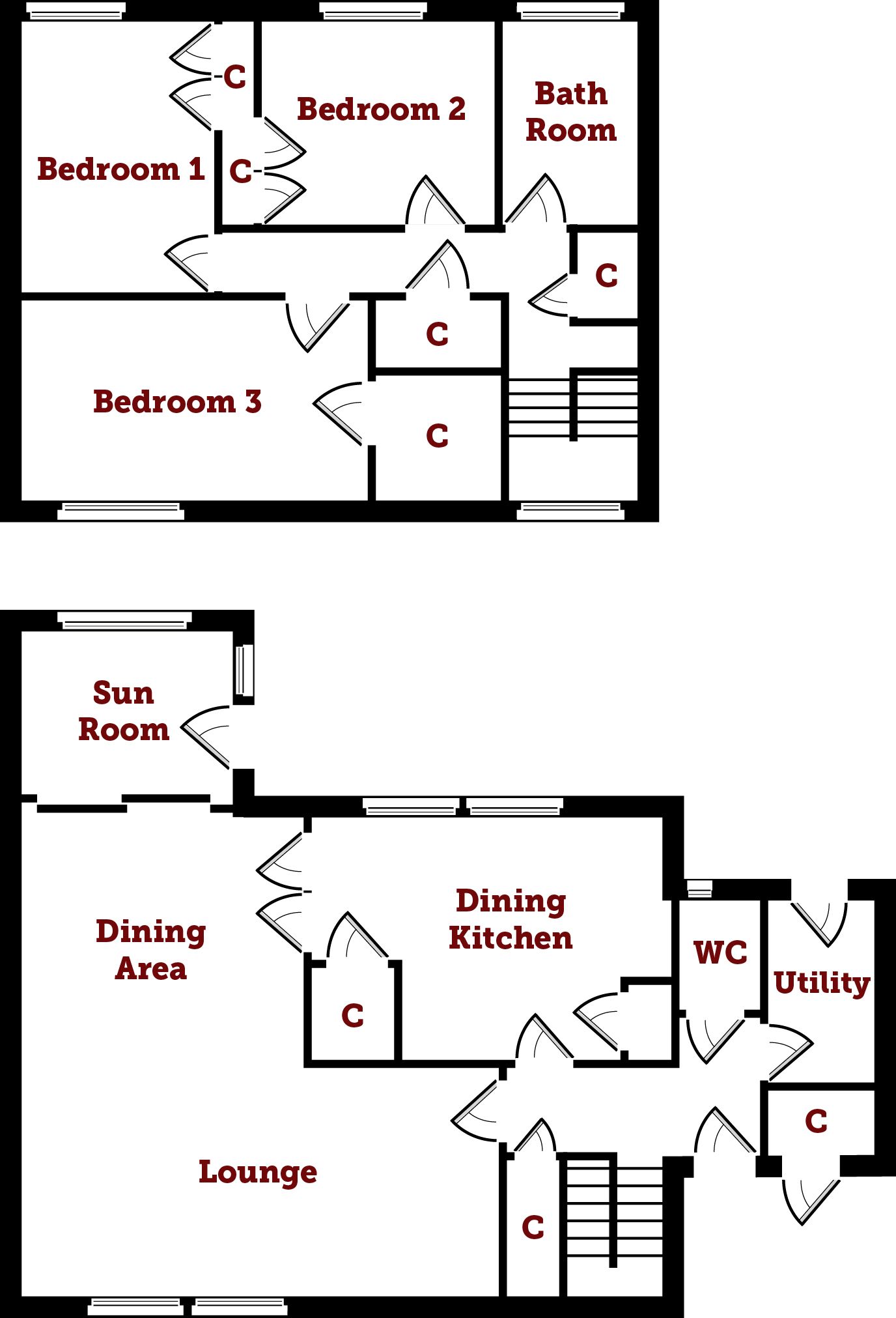End terrace house for sale in 20 Sandhaven, Sandbank, Dunoon PA23
* Calls to this number will be recorded for quality, compliance and training purposes.
Property features
- Early Entry Available
- Popular Residential Location
- New Kitchen & Bathroom
- Garden Grounds
- Off Road Parking
- O.C.H
- Utility Room
- Country Views
Property description
Corrigall Black are delighted to present to the market this wonderful, end terraced, three bedroom home situated in the popular village of Sandbank. This fantastic property has been partially refurbished and comprises three double bedrooms, lounge, dining area, utility room, WC, sunroom and brand new dining kitchen and bathroom. The property benefits from excellent storage throughout, double glazing, off road parking, garden grounds and delightful views towards the hills. We encourage early viewing to avoid disappointment.
Location
Sandbank is a lovely village situated on the Cowal Peninsula in Argyll. The area can be accessed by road or by ferry from Gourock to Dunoon. Sandbank village has its own primary school and play park as well as local shops, hotels, pubs and the well established Holy Loch Marina. The town of Dunoon, 2.5 miles away, offers a wide variety of further amenities including local hospital, gp surgeries, primary and secondary schools, supermarkets, cinema, crazy golf, swimming pool and an array of shops, pubs and eateries. Dunoon is home to the Burgh Hall, a renowned creative/cultural hub while the Queens Hall provides an outstanding venue for live events and houses a vibrant library, gym and children's soft play. The local area is enjoyed by outdoor enthusiasts and is a place of outstanding natural beauty that provides amazing opportunities to engage with nature.
The Property
The front door opens into the bright welcoming entrance hallway and from here there is access to all downstairs rooms. Stairs rise to the upper floor bedrooms and bathroom. Great sized storage cupboards located in the hallway. Attractive modern internal doors have been newly fitted.
Lounge/Dining Area
This fantastic large lounge can be accessed from the hall or via the kitchen and it provides a bright, welcoming space to relax. A dining area is located in the lounge with direct access to the kitchen creating a sociable flow ideal for entertaining. The window looks out to the front of the property and to the hills beyond. Sliding doors provide access to the sunroom from the lounge/dining area.
Sunroom
Located off the lounge, to the rear of the property, is a sunroom which has a door leading directly out to the rear garden grounds. The sun room offers a brilliant, flexible space which could be used for a variety of purposes.
Dining Kitchen
This attractive, newly fitted kitchen comprises floor standing and wall mounted units, ample space for appliances and a sink that is located under the window overlooking the rear garden grounds. The kitchen has two great sized additional storage cupboards and further benefits from newly fitted flooring and doors, ensuring a bright, crisp finish. This area could also house a table and chairs for dining if needed.
Utility Room
Accessed from the lower hall, the utility room benefits from a door leading out to the rear garden and has a useful sink.
W/C
This handy WC is located next to the utility room and has a privacy glass window and a newly fitted wash hand basin and toilet.
Upper Floor
Bathroom
This newly fitted bathroom comprises bath with overhead shower, wash hand basin and toilet. The bathroom has been finished with attractive sparkle wet wall.
Bedroom 1
This good-sized double bedroom has additional storage options and a window overlooking the rear garden to the hills beyond.
Bedroom 2
This further double bedroom has a large cupboard providing ample space for storing clothing . The window also overlooks the rear garden grounds.
Bedroom 3
This great sized double bedroom enjoys country views and has a large walk in storage cupboard, which could be used as a dressing room.
Outside
There are good garden grounds to the front and rear of the property. The rear garden is tiered and provides a fantastic and private outdoor space, ideal for BBQs and for children to play. Direct access to the sunroom can be gained from the rear garden area. To the front of the property there is private parking for two cars and great sized external storage and private.
EPC rating: E
Viewing
Tel:
For more information about this property, please contact
Corrigall Black, PA23 on +44 1369 238987 * (local rate)
Disclaimer
Property descriptions and related information displayed on this page, with the exclusion of Running Costs data, are marketing materials provided by Corrigall Black, and do not constitute property particulars. Please contact Corrigall Black for full details and further information. The Running Costs data displayed on this page are provided by PrimeLocation to give an indication of potential running costs based on various data sources. PrimeLocation does not warrant or accept any responsibility for the accuracy or completeness of the property descriptions, related information or Running Costs data provided here.







































.png)