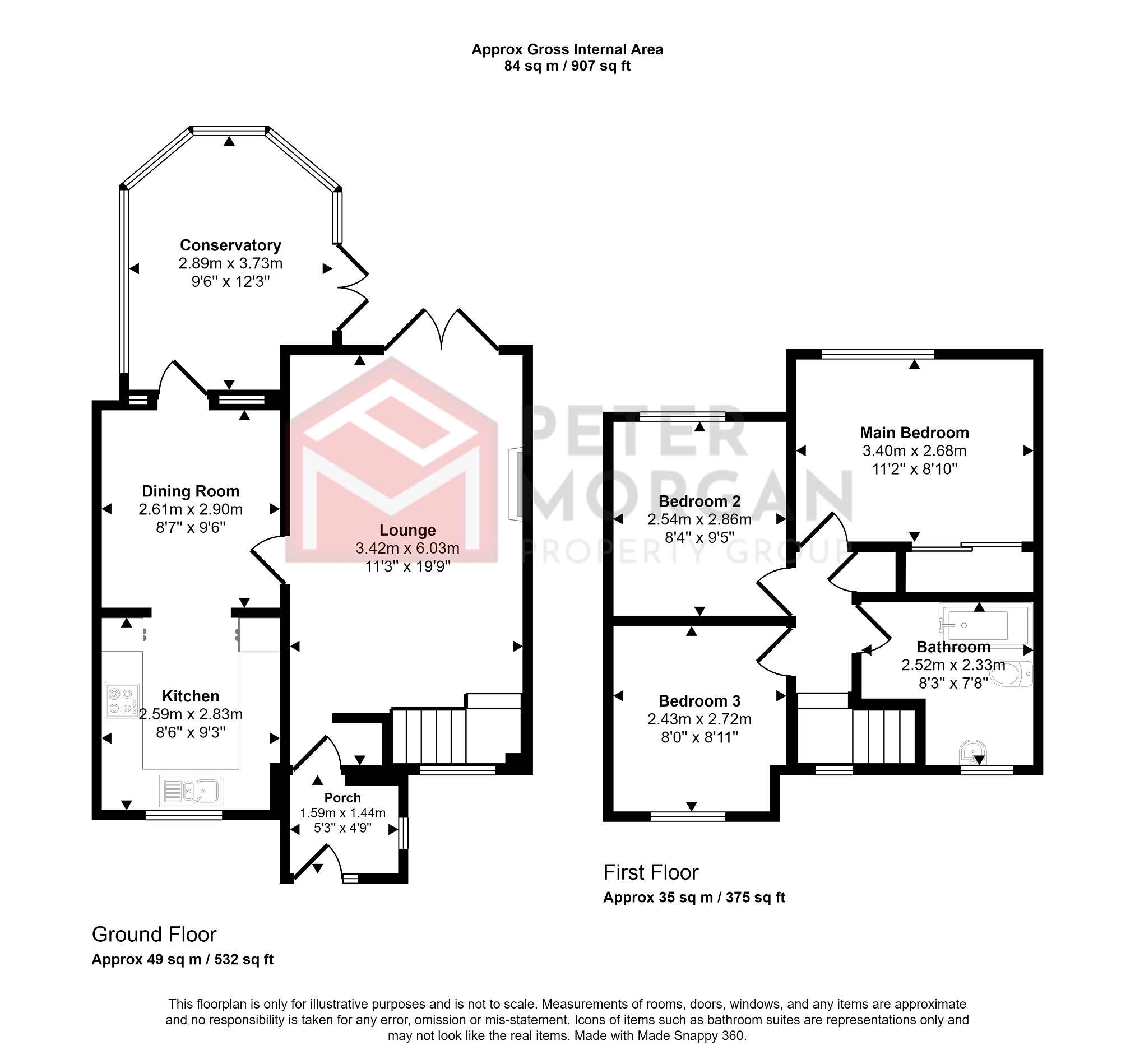Semi-detached house for sale in Chandlers Reach, Llantwit Fardre, Pontypridd, Rhondda Cynon Taff. CF38
* Calls to this number will be recorded for quality, compliance and training purposes.
Property features
- Semi - Detached House - Three Bedrroms
- Through Lounge
- Dining Room and separate Conservatory
- Fitted Kitchen with some Appliances
- Garage
- Double Glazed
- Gas Central Heating
- Tenure: Freehold
- Council Tax: D
- EPC: D
Property description
Peter Morgan are pleased to bring to the market this 3 bedroom semi detached house benefiting from a conservatory and Garage. Situated in a cul-de-sac location on this modern development close to the Church Village By-Pass - easy access to local schools and shops and being a few minutes drive to the M4 at Miskin and the A470 and Upper Boat.
Accommodation
Entrance Porch
UPVC double glazed part glazed entrance door with matching side panel, UPVC double glazed window to side with blind, laminate style flooring, radiator, smooth finish to walls and ceiling, coved ceiling, half glazed door to:
Lounge
UPVC double glazed double opening French doors to rear garden with vertical blinds plus additional UPVC double glazed window to front with roller blind, ornate fireplace with marble hearth and back plate, living flame effect gas fire, fitted carpet, radiator, dado rail, smooth finish to walls and ceiling, two ceiling lights, white panel door to dining room.
Dining Room
UPVC double glazed door and matching sides windows to conservatory, radiator, laminate style flooring, coved ceiling, archway to:
Kitchen
Galley style with wood fronted wall and floor units, marble effect work surfaces, inset 1 1/2 bowl sink unit, plumbed for automatic washing machine, split-level electric double oven and gas hob, integral fridge freezer, wall mounted gas central heating boiler concealed in cupboard, tile splash areas, laminate style floor to match dining room, UPVC double glazed window to front.
Conservatory
UPVC double glazed on all sides with dwarf walling, poly carbonate roof, centre light and fan, ceramic tiled flooring, opening quarter lights, UPVC double opening French doors leading out onto patio area.
First Floor
Landing
UPVC double glazed window to front, fitted carpet, smooth finish to walls and ceiling, white panel doors give access to bedroom and bathroom accommodation, airing cupboard with hot water cylinder.
Bedroom One
UPVC double glazed window to rear, radiator, fitted carpet, smooth finish to walls and ceiling, coved ceiling, fitted mirror fronted wardrobes in alcove.
Bedroom Two
UPVC double glazed window to rear, radiator, laminate style flooring, dado rail, smooth finish to walls.
Bedroom Three
UPVC double glazed window to front with blind, laminate style flooring, smooth finish walls, radiator.
Family Bathroom
White suite comprising low-level WC, vanity wash hand basin, panel bath with electric shower over, tile splash areas, laminate style flooring, radiator, loft access, UPVC double glazed window to front.
Outside
Front Garden
Off-road parking for 3+ vehicles with driveway leading to the side of property with double gates leading to further driveway and garage. Mature flower and shrub borders.
Rear Garden
Block paved patio area with further 50p shaped patio area, Cotswold stone coloured gravel area, ornamental fishpond, various flower and shrub areas, open to driveway and garage.
Garage
Single with up and over entrance door power and light.
Tenure
Freehold
Property info
For more information about this property, please contact
Peter Morgan – Talbot Green, CF72 on +44 1443 308722 * (local rate)
Disclaimer
Property descriptions and related information displayed on this page, with the exclusion of Running Costs data, are marketing materials provided by Peter Morgan – Talbot Green, and do not constitute property particulars. Please contact Peter Morgan – Talbot Green for full details and further information. The Running Costs data displayed on this page are provided by PrimeLocation to give an indication of potential running costs based on various data sources. PrimeLocation does not warrant or accept any responsibility for the accuracy or completeness of the property descriptions, related information or Running Costs data provided here.



























.png)
