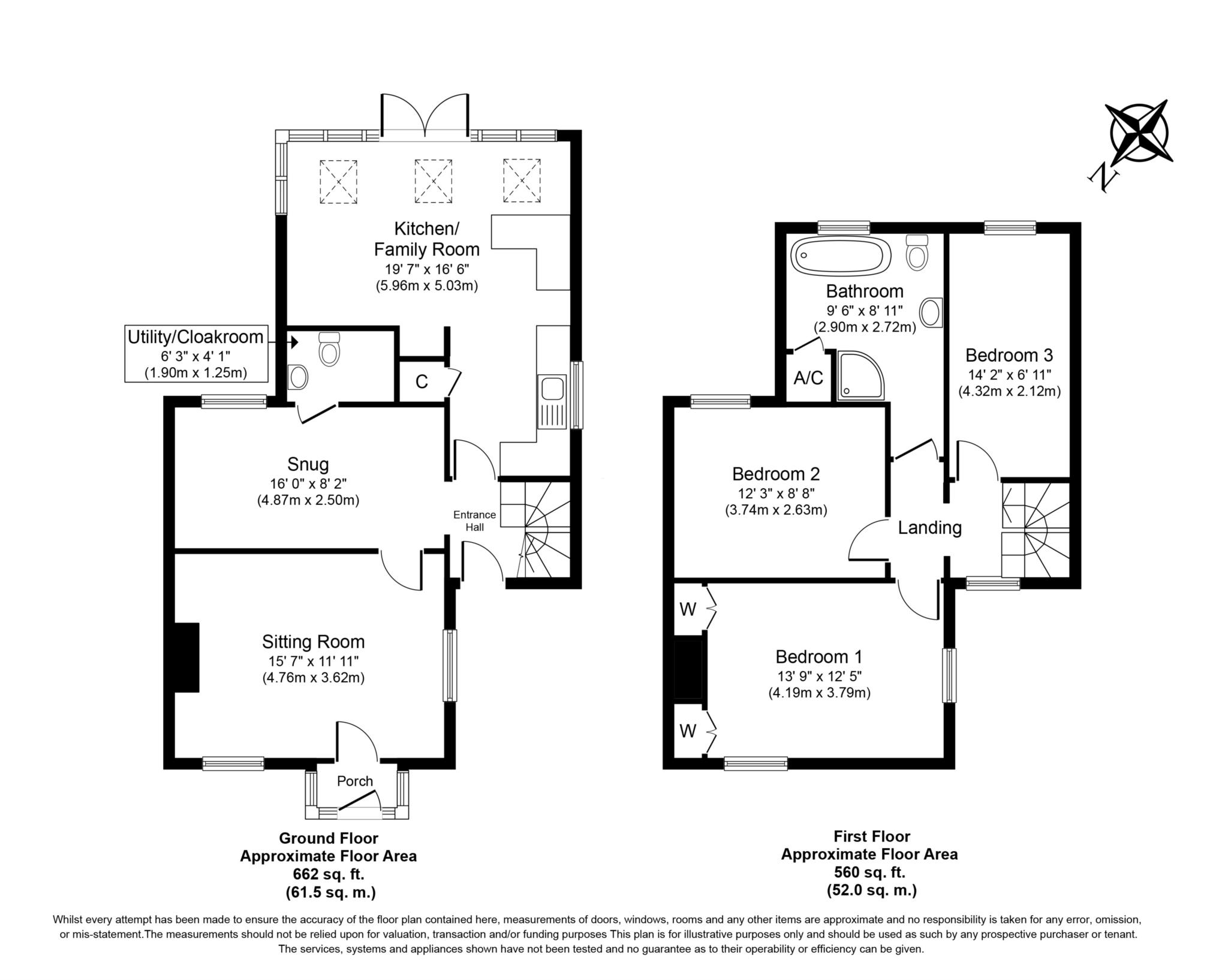Cottage for sale in Oaks Lane, Postwick NR13
* Calls to this number will be recorded for quality, compliance and training purposes.
Property features
- Highly motivated vendor
- Semi detached cottage
- Three bedrooms
- Well presented throughout
- Stunning features
- Highly sought after village location
- Driveway parking
- Enclosed rear garden
Property description
** stunning cottage situated in the heart of A highly sought after village ** Gilson Bailey are delighted to offer this beautifully presented three bedroom semi detached cottage situated in the highly sought after village of Postwick.
The property has stunning features throughout, from the brick built fire place in the lounge to the bespoke kitchen/dining room, this cottage really gives the perfect balance of mature and modern.
Sitting in the heart of Postwick this rural village is in high demand offering a fantastic community and access to the city of Norwich including transport via the new park and ride.
The accommodation comprises of a porch, entrance hall, lounge, snug, cloakroom/ utility, and kitchen breakfast room on the ground floor. The first floor consists of three bedrooms and a family bathroom.
Outside the cottage to the front is a large driveway offering ample parking with a pathway leading to the front door and a further side door.
The rear garden is laid to lawn with mature borders, gate to side access with outside tap. The garden continues with steps leading to a further large lawn, mature shrubs and borders, two patio's, shed, summer house, oil tank, wood store, all enclosed by mature hedging.
Location
The highly popular village of Postwick has lots to offer with scenic views and walks and close to the charming River Yare. Despite the rural and peaceful nature the village is within close proximity from Norwich City centre and other local amenities, easy access to the Northern Distributor and A47 also helps with journeys to the likes of London and the coast. Local amenities such as shops, community centres and pubs help give that feel of a close community.
Porch
Composite door to front, windows to front and side, door to lounge.
Entrance Hall
Wood floor, stairs to first floor, composite door to side and door to kitchen/breakfast room.
Lounge
Feature brick fireplace with beam, hearth and wood burning stove, cupboard housing electricity meter, fitted carpet, radiator, windows to the side and front.
Snug
Fitted carpet, exposed brick wall, radiator, wall lights, door to cloakroom/ utility, double glazed window to rear.
Cloakroom/ Utility
WC, wash hand basin, space for washing machine and tumble drier, wall mounted oil boiler, tiled floor.
Kitchen/ Breakfast Room
Solid ash hand made bespoke framed kitchen, granite work tops, built in dishwasher and fridge, free standing freezer, free standing double electric oven and hob with extractor hood above, butler sink, 3 radiators, wood floor, window to side, double doors to garden and windows to rear and side. Electric blinds, 3 x velux windows, door to pantry.
First Floor Landing
Fitted carpet, doors to all bedrooms and bathroom, loft access, window to front.
Bedroom One
Two handmade built in wardrobes, radiator, window to side and front, fitted carpet.
Bedroom Two
Window to rear, fitted carpet and radiator.
Bedroom Three
Window to rear, fitted carpet and radiator.
Bathroom
Four piece suite, roll top bath with claw feet, vanity wash basin, WC, shower cubicle with Aquilisa power shower, new vinyl flooring, air cupboard with hot water cylinder and shelving, extractor fan, heated electric towel rail, window to rear.
Notice
Please note that we have not tested any apparatus, equipment, fixtures, fittings or services and as so cannot verify that they are in working order or fit for their purpose. Gilson Bailey cannot guarantee the accuracy of the information provided. This is provided as a guide to the property and an inspection of the property is recommended.
Property info
For more information about this property, please contact
Gilson Bailey & Partners, NR13 on +44 1603 963039 * (local rate)
Disclaimer
Property descriptions and related information displayed on this page, with the exclusion of Running Costs data, are marketing materials provided by Gilson Bailey & Partners, and do not constitute property particulars. Please contact Gilson Bailey & Partners for full details and further information. The Running Costs data displayed on this page are provided by PrimeLocation to give an indication of potential running costs based on various data sources. PrimeLocation does not warrant or accept any responsibility for the accuracy or completeness of the property descriptions, related information or Running Costs data provided here.

















































.png)

