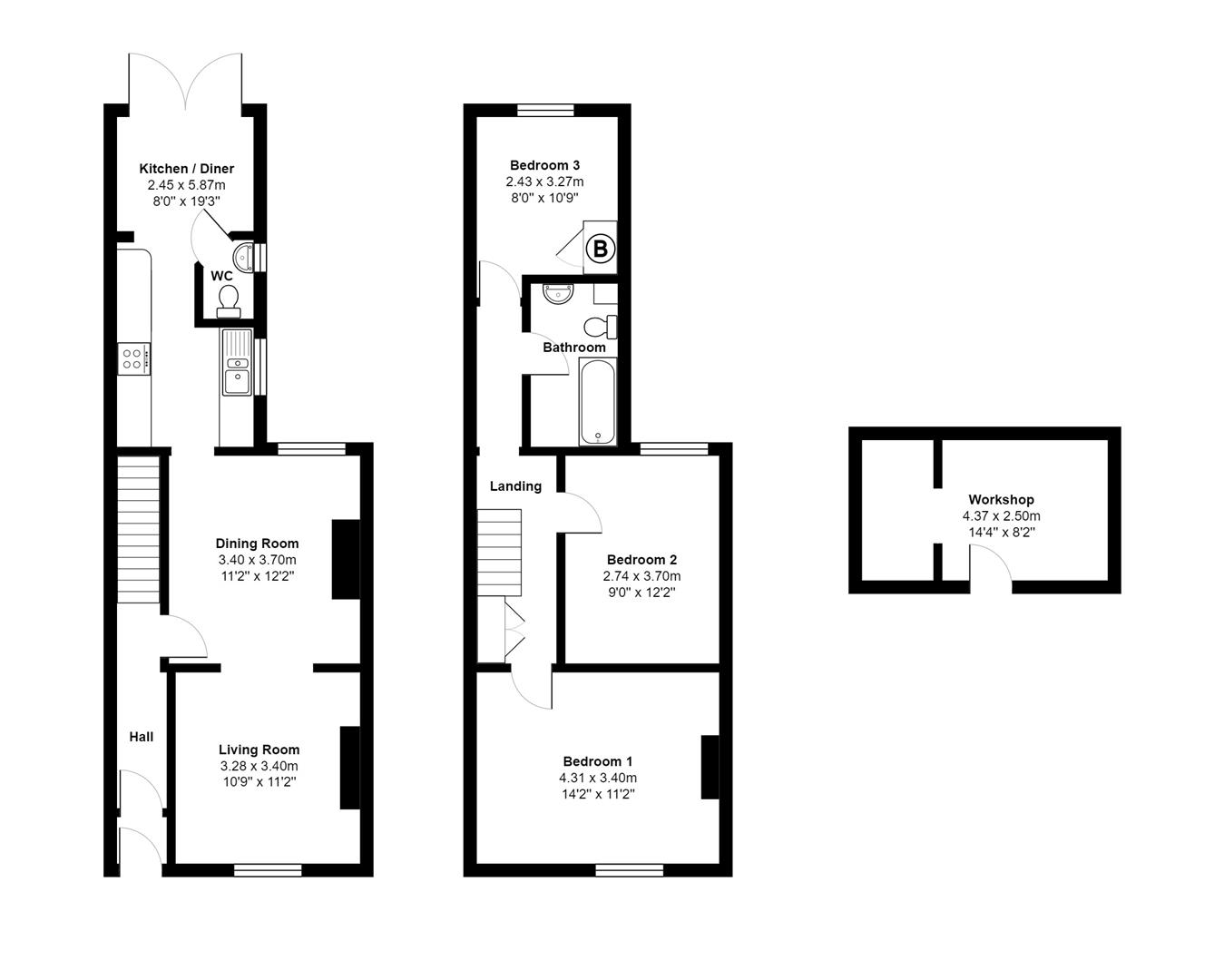Terraced house for sale in Blacklands, Bridgwater TA6
* Calls to this number will be recorded for quality, compliance and training purposes.
Property features
- Mid-terrace, family home!
- Sold with no onward chain!
- Three good sized bedrooms!
- Three reception rooms!
- WC & family bathroom!
- Popular location!
- Low maintenance garden!
- Workshop/storage!
- Gas central heating!
- Double glazing!
Property description
Presenting this three bedroom, mid-terrace family home situated on Blacklands, in the heart of Bridgwater.
Briefly, the ground floor of the property comprises hallway with inner door. A generously sized and semi- open plan living room / dining room which both host a feature chimney breast. The kitchen/diner hosts ample worktop & unit space and some appliances whilst also benefitting from dual aspect light with window and French doors leading onto the rear garden. The dining area is currently used as more of a utility space. Downstairs also hosts a WC offering a toilet and basin.
The first floor hosts a landing with storage. The master bedroom is a spacious double overlooking the front. The second bedroom is a good sized double overlooking the rear. The third bedroom is a generous single with boiler cupboard. The family bathroom comprises a toilet, basin, towel radiator and bath with shower over.
The rear garden is very low maintenance with patio slabs. There is a workshop with power and light, providing a good storage space.
The property benefits from gas central heating and double glazed windows throughout.
Blacklands, off Camden Road, is found just outside of Bridgwater town centre, offering shops, restaurants and all sorts of local amenities. The highly popular Northgate Yard is on seconds away. The M5 is only a quick drive from the property, which links to Exeter, Bristol & beyond.
Tenure: Freehold
EPC: D
Council tax band: B
Hall
Living Room (3.28m x 3.40m (10'9" x 11'1"))
Dining Room (3.40m x 3.73m (11'1" x 12'2"))
Kitchen / Diner (2.45m (max) x 5.88m (max) (8'0" (max) x 19'3" (max)
Wc
Stairs & Landing
Bedroom 1 (4.31m x 3.41m (14'1" x 11'2"))
Bedroom 2 (2.74m x 3.74m (8'11" x 12'3"))
Bedroom 3 (2.43m (max) x 3.27m (max) (7'11" (max) x 10'8" (ma)
Family Bathroom (1.55m x 2.90m (5'1" x 9'6"))
Workshop (4.37m (max) x 2.50m (14'4" (max) x 8'2"))
Property info
For more information about this property, please contact
Sykes-Moore Estate Agents, TA6 on +44 1278 285504 * (local rate)
Disclaimer
Property descriptions and related information displayed on this page, with the exclusion of Running Costs data, are marketing materials provided by Sykes-Moore Estate Agents, and do not constitute property particulars. Please contact Sykes-Moore Estate Agents for full details and further information. The Running Costs data displayed on this page are provided by PrimeLocation to give an indication of potential running costs based on various data sources. PrimeLocation does not warrant or accept any responsibility for the accuracy or completeness of the property descriptions, related information or Running Costs data provided here.








































.png)
