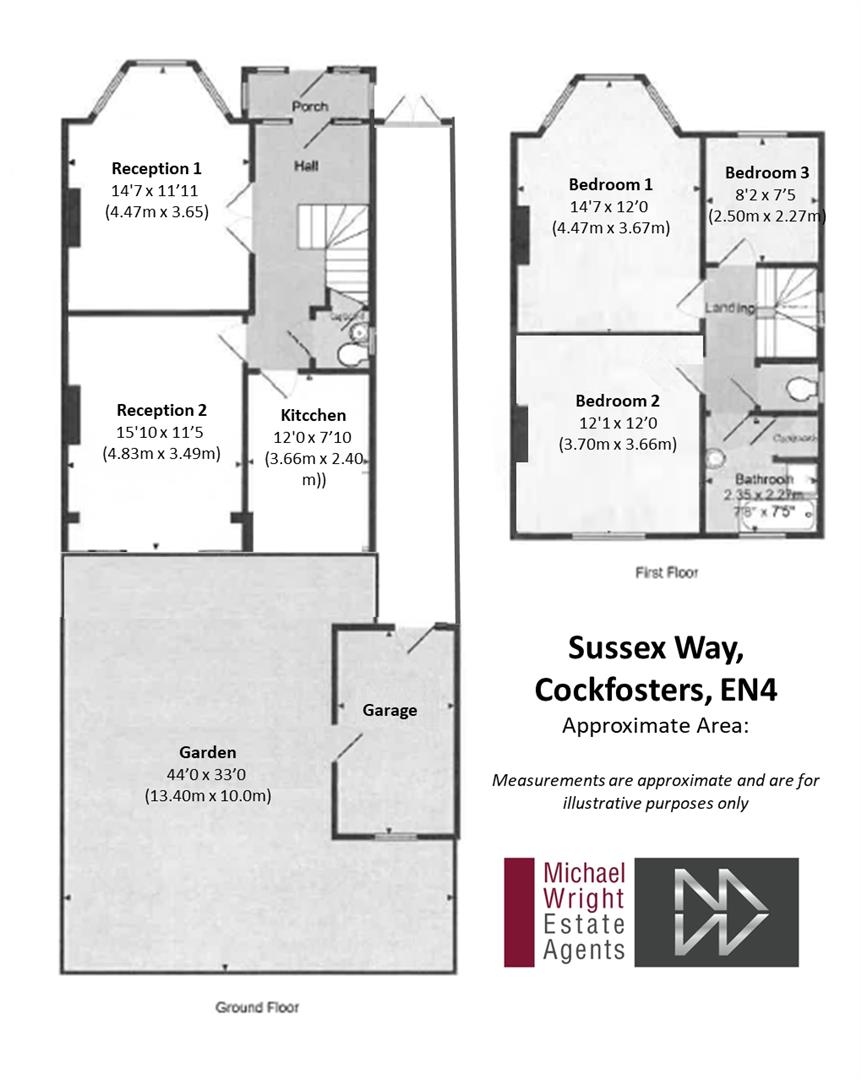Semi-detached house for sale in Sussex Way, Cockfosters EN4
* Calls to this number will be recorded for quality, compliance and training purposes.
Property features
- Three bedrooms
- Two separate receptions
- Entrance hall & downstairs cloakroom
- In need of modernisation
- Extension potential to side & loft - spp
- Off-street parking
- Garage set back with own drive
- South facing rear garden
- Catchment for southgate school
- Easy walk to cockfosters & oakwood
Property description
We are pleased to offer this semi-detached house with its own driveway in Sussex Way, Cockfosters.
It has 3 bedrooms, 2 separate receptions, kitchen, bathroom and downstairs WC. This family home is in need of updating, but offers a blank canvas for someone to make it their own. There are options to extend to the side, the rear, to the first floor and indeed into the loft - subject to usual consents.
There is a brick built garage with own drive which is well set back with a long driveway and double wooden gates, offering further off street parking, or extension potential - subject to usual consents. Additionally one can build a wrap around extension, build on the first floor and into the loft - spp. This is truly a blank canvas, offered at a reasonable price, and offers the opportunity to double the square footage.
The front garden is approx. 20ft deep and partly planted & well-maintained, but also provides off-street parking, whilst the beautiful and well nurtured south-facing rear garden, has a paved patio area, the garage and a lawn with mature plants & shrubs, including camelias.
Conveniently situated in the heart of Cockfosters, this home is within an easy level walk of both Cockfosters & Oakwood stations, shops, restaurants and local amenities. It is also ideally located for many of the local primary & secondary schools (especially Southgate).
Entrance Hall (4.90m x 2.26m (16'0" x 7'4"))
Access in through the porch into the bright Entrance hall with double doors into the front reception and access to the rear reception, kitchen, downstairs wc & stairs to the first floor. An attractive features is the stained glass front door with matching side windows.
Front Door/Entrance Hallway
Close up of attractive and original part stained glass front door with matching stained glass side windows.
Front Reception (4.47m x 3.65 (14'7" x 11'11"))
Double doors into the room with double glazed bay window to the front, coving & picture rail.
Rear Reception (4.83m x 3.49m (15'10" x 11'5"))
Full width double glazed windows with door in the centre leading out to the garden, coving & picture rail.
Kitchen (3.66m x 2.40m (12'0" x 7'10"))
The kitchen is in need of updating with wood fitted wall & base units. Door & window to the garden, gas boiler.
Landing (2.95m x 2.26m (9'8" x 7'4"))
With double glazed window to the side, carpeted stairs and landing.
Bedroom 1 (4.47m x 3.67m (14'7" x 12'0"))
Double glazed bay window to front, picture rail and tiled firelplace
Bedroom 2 (3.70m x 3.66m (12'1" x 12'0"))
Double glazed window to the rear, picture rail and tiled fireplace with gas fire.
Bedroom 3 (2.50m x 2.27m (8'2" x 7'5"))
Double glazed window to front, picture rail
Bathroom & Separate Wc (2.28m x 2.24m (7'5" x 7'4"))
Currently set out as a bathroom and separate WC, but could easily be combined to offer a more substantial bathroom.
Patio
Paved patio across the whole width of the property.
Garden Pic 1: (13.41m x 10.06m (44'0" x 33'0"))
The garden is South facing, catching the sun all day long. Has access to the set-back garage.
Leading from the patio on the lawn, the garden is well-maintained with plenty of mature shrubs
Garden Pic 2:
Rear Of Property Pic 1:
Rear Of Property Pic 3:
Garage - Set Back With Own Drive
There is approximately 8ft at the front of the house, widening to 10ft along the left side, leading the garage which would lend itself perfectly for a side extension (subject to the usual permissions).
Driveway To Side/Extension Potential
Property info
For more information about this property, please contact
Michael Wright Estate Agents, EN4 on +44 20 8166 7813 * (local rate)
Disclaimer
Property descriptions and related information displayed on this page, with the exclusion of Running Costs data, are marketing materials provided by Michael Wright Estate Agents, and do not constitute property particulars. Please contact Michael Wright Estate Agents for full details and further information. The Running Costs data displayed on this page are provided by PrimeLocation to give an indication of potential running costs based on various data sources. PrimeLocation does not warrant or accept any responsibility for the accuracy or completeness of the property descriptions, related information or Running Costs data provided here.























.jpeg)

