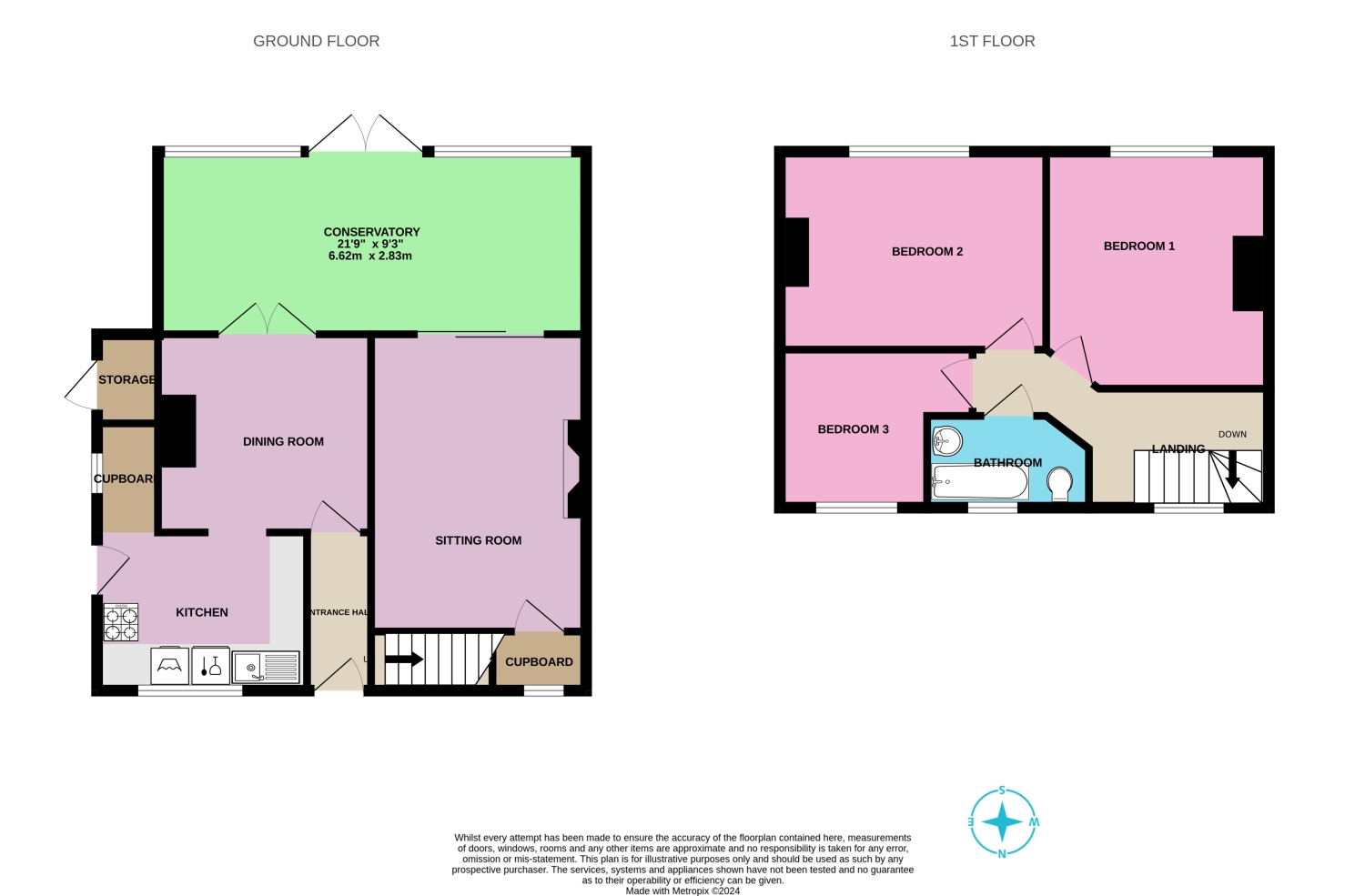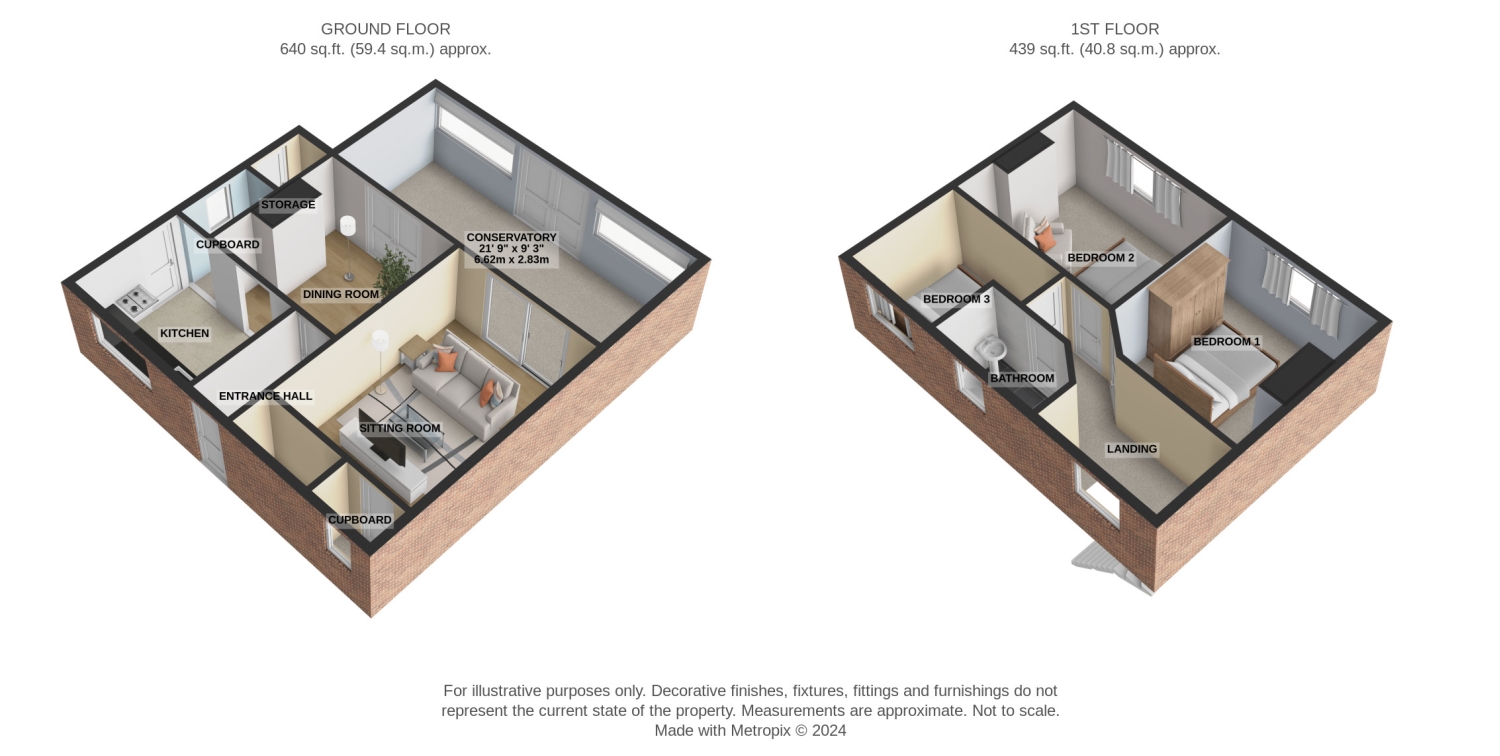Semi-detached house for sale in Seaton Road, Yeovil BA20
* Calls to this number will be recorded for quality, compliance and training purposes.
Property features
- No onward chain
- Large south facing rear garden
- 2 reception rooms and a conservatory
- Double glazed windows and doors replaced 2020
- Energy efficient - EPC rating of C - 74.
- Off road parking for 2 cars
- Video tour available
- Call now 24/7 to enquire
- Open day Sat 8th June, by appt only.
Property description
The home in brief comprises, entrance hall, sitting room, dining room, conservatory and kitchen. In the kitchen there is storage cupboard that used to be a WC. Upstairs there are 3 good size bedrooms and the family bathroom. Externally the front of the home is driveway parking for 2 cars. To the side is a path that leads to the rear garden, there is a handy storage shed here. The garden is large, south facing and comprises an area of patio, leading to lawn and is bounded by fencing and not overlooked by anyone at the rear.
Viewing is highly recommended as the home is deceptively spacious and of course there is that great south facing rear garden. The home affords the lucky buyers the opportunity to put their own stamp on it, primarily through a decorative makeover.
The double glazing was replaced in 2020 and the Worcester combination boiler is about 6 years old.
Entrance Hall
Stairs immediately to the right and doors to the dining room and the sitting room.
Sitting Room
4.59m x 3.33m - 15'1” x 10'11”
Good size reception room with attracive feature gas fireplace. Sliding patio doors to the conservatory. Under stair storage cupboard.
Dining Room
3.01m x 3.18m - 9'11” x 10'5”
Another good size reception room accessed from the conservatory, entrance hall or kitchen. Chimney block with alcoves on either side.
Kitchen
2.45m x 3.1m - 8'0” x 10'2”
Fitted base and wall units with contrasting worktop and mosaic tiled splashback. 1 bowl stainless steel sink, space and plumbing for a dishwasher and a washing machine. Gas cooker with extractor hood over. Wall mounted Worcester combination boiler. Opening to a cupboard that at one time used to be WC. UPVC door to the side and double glazed window to the front. Tiled floor.
Conservatory
2.82m x 6.51m - 9'3” x 21'4”
A wonderful extra room that has been designed for all year round use with a traditional roof, solid sides, tiled floor and radiator. French doors open to the south facing rear garden with another set of French doors to the dining room and sliding patio doors to the sitting room so it's perfect for entertaining. Light and power connected with spotlights and wall mounted TV bracket.
Landing
Double glazed window to allow natural light. Doors to the 3 bedrooms and the family bathroom. Hatch access to the well insulated loft.
Bedroom 1
3.66m x 3.34m - 12'0” x 10'11”
Good size master bedroom with alcoves, perfect for wardrobes, either side of the chimney block with period fireplace. Double glazed window to the south facing rear garden.
Bedroom 2
3.03m x 4.14m - 9'11” x 13'7”
A very good size second bedroom with alcoves, perfect for wardrobes, either side of the chimney block with period fireplace. Double glazed window to the south facing rear garden.
Bedroom 3
2.49m x 2.3m - 8'2” x 7'7”
More realistically a good size single room however it is possible to fit a double bed in here. Double glazed window to the front.
Bathroom
1.41m x 2.52m - 4'8” x 8'3”
White 3 piece suite, the bath with shower over and shower screen. Tiled walls. Heated towel radiator. Double glazed window to the front.
Front Access
Driveway parking for 2 cars. Access to the rear garden via a path to the side that has a door to the kitchen and a storage shed.
Rear Garden
South facing rear garden that extends to approximately 100 ft. An area of patio as you come out of the conservatory that leads to a large lawn bounded by fencing.
Property info
113Seatonroadyeovil-High View original

113Seatonroadyeovil View original

For more information about this property, please contact
EweMove Sales & Lettings - Yeovil & Sherborne, BD19 on +44 1935 590844 * (local rate)
Disclaimer
Property descriptions and related information displayed on this page, with the exclusion of Running Costs data, are marketing materials provided by EweMove Sales & Lettings - Yeovil & Sherborne, and do not constitute property particulars. Please contact EweMove Sales & Lettings - Yeovil & Sherborne for full details and further information. The Running Costs data displayed on this page are provided by PrimeLocation to give an indication of potential running costs based on various data sources. PrimeLocation does not warrant or accept any responsibility for the accuracy or completeness of the property descriptions, related information or Running Costs data provided here.
























.png)

