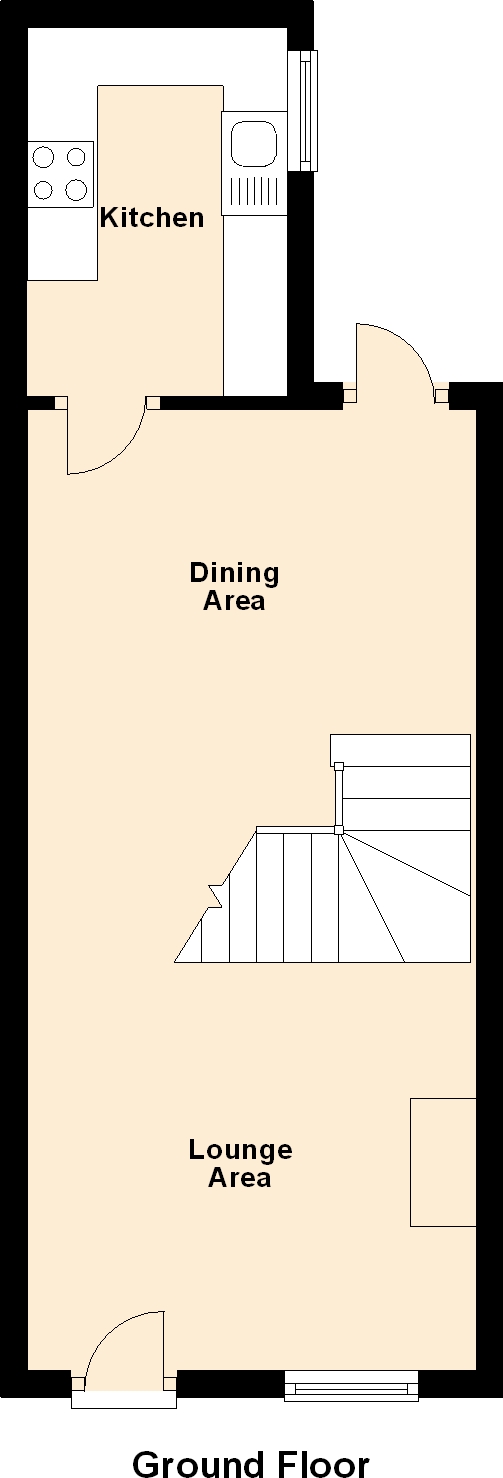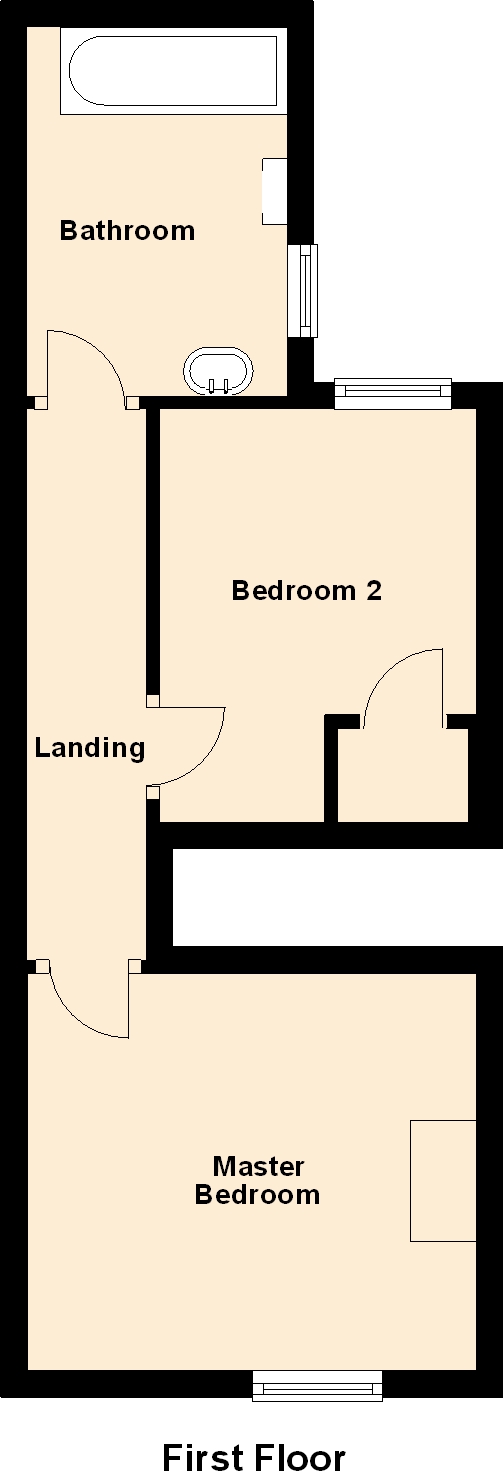Terraced house for sale in Beaconsfield Street, Prime Ministers Area, Bedford MK41
* Calls to this number will be recorded for quality, compliance and training purposes.
Property features
- Two Double Bedrooms
- Period Terrace Property
- Open Plan Lounge/Diner
- Solid Oak Flooring
- Kitchen With Appliances
- Re-fitted Upstairs Bathroom
- Gas Central Heating
- Enclosed Rear Garden
- Available With No Chain
- EPC Rating D & Council Tax Band B
Property description
Available with no upward chain this two bedroom period mid-terraced property is situated within the sought after 'Prime Ministers' area of Bedford located within walking distance of both the town centre and the main line railway station.
The ground floor offers an open plan lounge/diner with solid oak flooring, feature fire place and a double glazed door leading out to the rear garden, stairs leading up to the first floor. The fitted kitchen is at the rear with a range of units, built-in oven and electric hob, sink unit and a wall mounted gas combination boiler only approx 3 years old. The first floor provides a landing with two bedrooms and a family size bathroom.
Fence enclosed rear garden with a timber shed and side shared access, providing access for bikes and bins. On road parking only with a permit via Bedford Borough Council.
The house is located minutes away from Bedford's sixty-two acre Victorian park and Robinson swimming pool and gym. To view contact sole agents Absolute Estates . EPC Rating D & Council Tax Band B.
Front Garden
Enclosed by low level brick wall, with gated access leading to entrance door. Shared side passage leading to rear fence enclosed garden.
Lounge/Dining Area (23' 11'' Max x 11' 2'' Max to recess (7.29m x 3.41m))
PVCu part glazed entrance door to front and double glazed Georgian style window to front aspect. Original open fireplace with grate, tiled inset and hearth with timber mantle over, two double panel radiators and telephone TV points. Solid oak flooring and open stairs with hand rail and spindals to first floor. PVCu Georgian style double glazed door to rear garden and door to:
Kitchen (9' 2'' x 6' 6'' (2.80m x 1.97m))
Refitted with a matching range of base and eye level cupboards with drawers and cornice trims. Stainless steel sink with single drainer and mixer tap set in work surface with ceramic tiled splashbacks. Space for fridge and slimline dishwasher, built-in electric oven, four ring gas hob with extractor hood over and wall mounted gas combination boiler. PVCu Georgian style double glazed window to side aspect and slate tiled flooring.
Landing
Stairs from dining area, textured ceiling, access to loft area and doors to all rooms.
Master Bedroom (11' 2'' Max to recess x 10' 0'' (3.4m x 3.05m))
PVCu double glazed Georgian style window to front aspect, feature fireplace with timber surround and cast- iron grate. Double panel radiator, telephone and TV points.
Bedroom Two (10' 3'' Max x 7' 11'' (3.13m x 2.40m))
PVCu double glazed Georgian style window to rear aspect, storage cupboard, double panel radiator and TV point.
Bathroom (9' 1'' x 6' 6'' (2.77m x 1.98m))
Refitted with three piece white suite comprising low level W.C, deep panelled bath with hand shower attachment off the mixer tap, vanity wash hand basin with base cupboard under and tiled splashbacks. PVCu obscure double glazed window to side aspect, wood effect flooring and heated towel rail.
Rear Garden
Fence enclosed rear court yard style garden with side gate access. Mainly paved area with timber shed fitted with plumbing and power for washing machine.
Property info
For more information about this property, please contact
Absolute Estate Agents, MK40 on +44 1234 584665 * (local rate)
Disclaimer
Property descriptions and related information displayed on this page, with the exclusion of Running Costs data, are marketing materials provided by Absolute Estate Agents, and do not constitute property particulars. Please contact Absolute Estate Agents for full details and further information. The Running Costs data displayed on this page are provided by PrimeLocation to give an indication of potential running costs based on various data sources. PrimeLocation does not warrant or accept any responsibility for the accuracy or completeness of the property descriptions, related information or Running Costs data provided here.
































.png)

