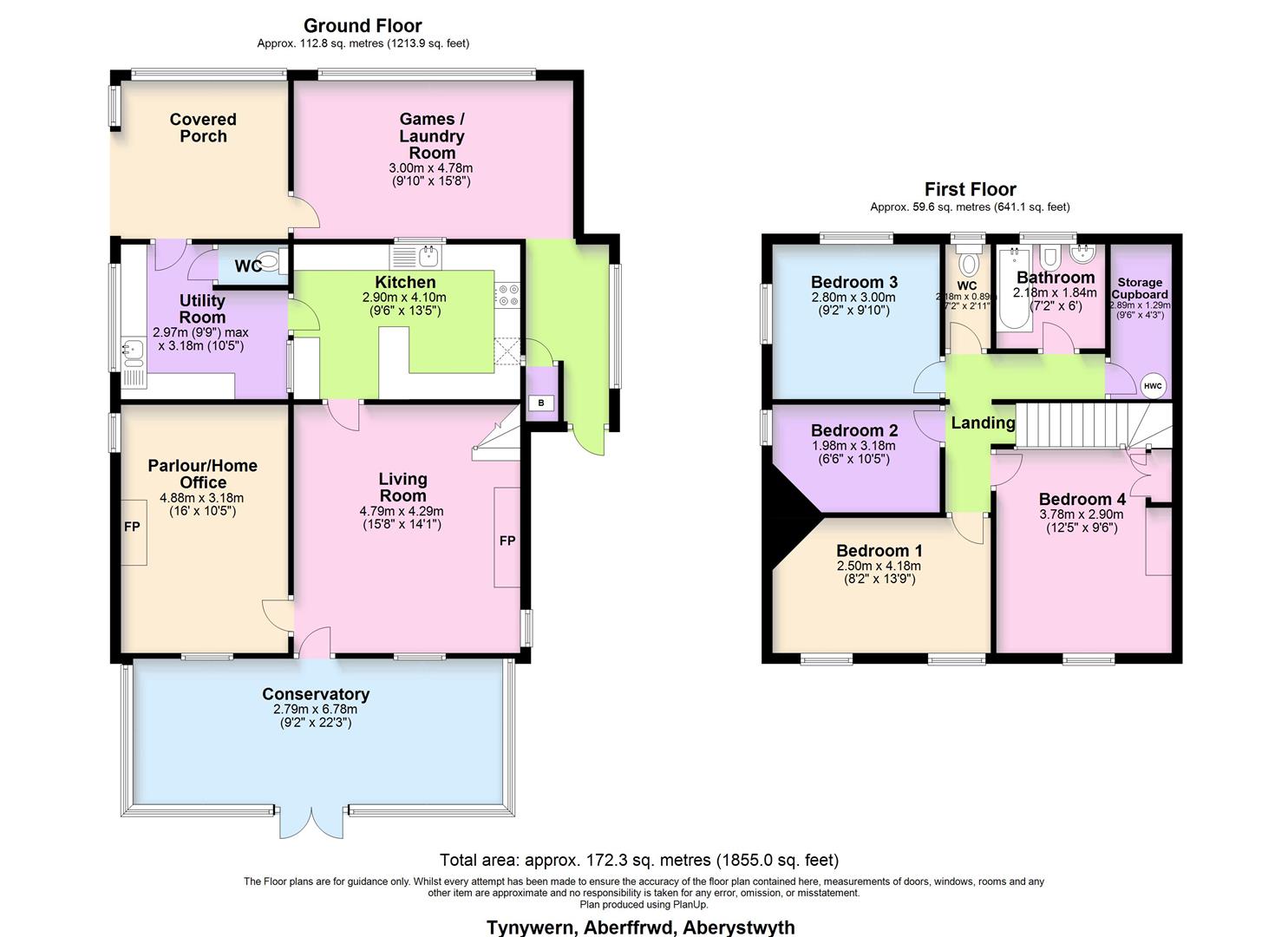Detached house for sale in Aberffrwd, Aberystwyth SY23
* Calls to this number will be recorded for quality, compliance and training purposes.
Property description
A 4 bedroomed smallholding with 7 acres or thereabouts tucked away in the Rheidol valley with stunning scenic views.
Energy Efficiency Rating : 59 (D)
Tenure : Freehold
Council Tax Band : E
A 4 bedroomed small holding with 7 acres or thereabouts tucked away in the Rheidol valley with stunning scenic views.
Tyn Y Wern is in a superb spot and the property has been well maintained by our clients over the years. The well positioned land, modern outbuilding, double garage and immediate gardens are well worthy of inspection, rarely do opportunities to acquire such smallholdings within this area arise.
Properties in the Cwmrheidol valley are very much sort after due to the scenic location with attractive walks near by. Local amenities are available at the near by village Capel Bangor which is some 3 miles or so travelling distance to include primary school, village stores and public houses. The ever popular public house in Pisgah is also within short travelling distance, The university and market town of Aberystwyth is some 7 miles or so travelling distance on the coast. Aberystwyth has undergone considerable re-development over recent year and has many employment opportunities at the University, National Library of Wales, Bronglais hospital and the retail sector to include Tesco and Marks & Spenser.
Tenure
Freehold.
Services
Mains electric & water.
Septic tank (garden)
Oil fired central heating
Full fibre to the property.
Council Tax
Band E
Viewing
Strictly by appointment with the sole selling agents: Aled Ellis & Co, 16 Terrace Rd, Aberystwyth. / .
Tyn Wern provides for the following accommodation. All room dimensions are approximate. All images have been taken with a wide angle lens camera.
Rear Entrance Door To
Games/Laundry Room (4.8 x 3 (1.5 x 3.8) (15'8" x 9'10" (4'11" x 12'5"))
With window to side, L shaped in nature with Washing machine.
Utility Room (3 x 3.2 (9'10" x 10'5"))
With window to side and appliance spaces on base level units with stainless steel and mixer tap, tiled flooring.
Doors To
Downstairs Wc
Comprising of WC and wash hand basin.
Kitchen (4.1 x 2.9 (13'5" x 9'6"))
Comprising of Electric oven and grill, cooker hob, stainless steel sink, tiled splashback, extractor fan with base and eye level units. With a window to rear games room, laminate flooring, spotlights, glazed units wall and breakfast bar
Living Room (4.8 x 4.3 (15'8" x 14'1" ))
With window to side, and window to fore conservatory. With multi fuel burner on tiled hearth and brick surround, wood flooring engineered oak and radiator. Stairs to first floor accommodation
Parlour/ Home Office (3.2 x 4.9 (10'5" x 16'0"))
With window to fore conservatory and window to side, feature fireplace with tiled hearth and brick surround. Radiator and fitted corner cupboards.
Conservatory (2.8 x 6.8 (9'2" x 22'3"))
With french doors to fore, laminate flooring and radiators.
Bedroom 1 (4.2 x 2.5 (13'9" x 8'2"))
With windows to fore
Bedroom 2 (2 x 3.2 (6'6" x 10'5"))
With window to side
Wc (0.9 x 2.2 (2'11" x 7'2"))
Bedroom 3 (3 x 2.8 (9'10" x 9'2"))
With window to side and rear.
Bedroom 4 (2.9 x 3.8 (9'6" x 12'5"))
With window to fore.
Bathroom
Storage Cupboard (1.3 x 2.9 (4'3" x 9'6"))
Externally
Vehicle hardstanding up to General sheds/open log store.
Double Garage with windows either side, storage and up and over doors.
4 garden sheds.
Additional garage entrance to driveway outbuilding.
Modern Ourbuilding
(45 x 35 ft) With electricity connected.
The Land
The land amounts to approximately 7 acres or thereabouts as highlighted on the plan.
Option To Buy
There is an option to buy further land which can be discussed during inspection of the property or via the office.
Property info
Tynywern^J Aberffrwd^J Aberystwyth (002).Jpg View original

For more information about this property, please contact
Aled Ellis & Co Ltd, SY23 on +44 1970 580970 * (local rate)
Disclaimer
Property descriptions and related information displayed on this page, with the exclusion of Running Costs data, are marketing materials provided by Aled Ellis & Co Ltd, and do not constitute property particulars. Please contact Aled Ellis & Co Ltd for full details and further information. The Running Costs data displayed on this page are provided by PrimeLocation to give an indication of potential running costs based on various data sources. PrimeLocation does not warrant or accept any responsibility for the accuracy or completeness of the property descriptions, related information or Running Costs data provided here.









































.png)