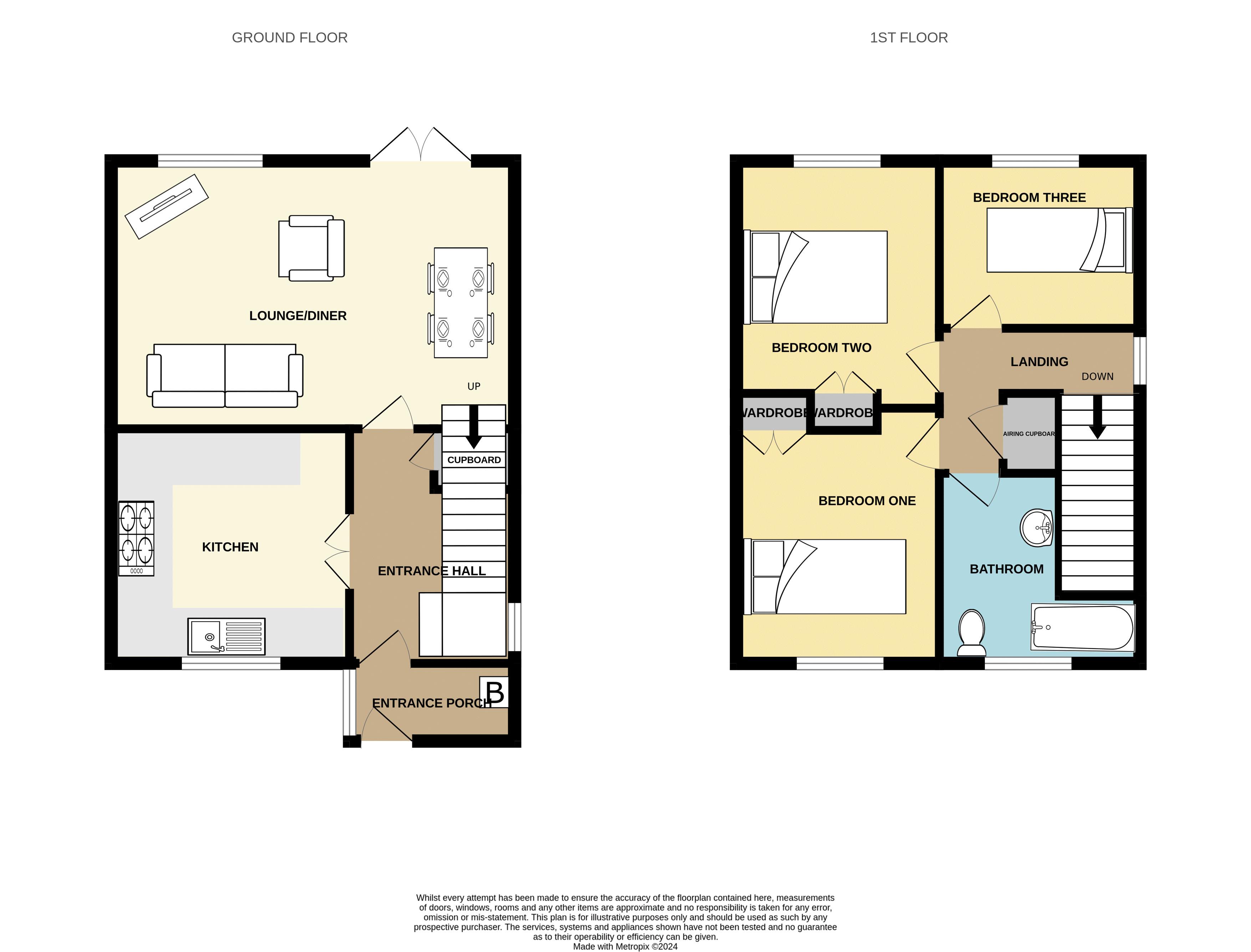End terrace house for sale in Polham Lane, Somerton TA11
* Calls to this number will be recorded for quality, compliance and training purposes.
Property features
- End of terrace house
- Three bedrooms
- Modern bathroom with rainfall shower
- Three Bedrooms
- Secure South facing rear garden
- Garage
- Separate parking space
- No Onward Chain
- *360° interactive tour*
Property description
*360° interactive tour* 15 Polham lane is a well proportioned three bedroom end of terrace home, conveniently situated close to local shops and amenities. The property is offered to the market with garage/workshop& parking, south facing rear garden and no onward chain.
Summary
15 Polham Lane offers well proportioned accommodation, suitable for a range of buyers from first time buyers, investors, downsizers and young families. The property is situated in a desirable location within a short, level walk to local amenities and a local play park. Other features include three bedrooms, living/dining room, garage with separate parking and south facing rear garden.
Amenities
Somerton was the ancient Capital of Wessex in the 8th century and a former market town. It then later became the County town of Somerset in the 13th/14th Century. There is a good level of amenities including shops, bank, library, doctor and dentist surgeries, there are also several public houses, restaurants, churches and primary schools within the town. A more comprehensive range of amenities can be found in the County town of Taunton to the west or Yeovil to the south. The mainline railway stations are located in Castle Cary, Yeovil and Taunton. The property is also well served by the A303 linking both central London and the South West, the M5 can be joined at junction 23.
Services
Mains drainage, electricity & water connected. Lpg gas heating. Council tax band B.
Entrance Porch
Part glazed door to entrance porch housing modern Vaillant boiler, fed by lpg bottles stored outside. Space for coats and shoes.
Entrance Hall
Window to side. Part glazed door leads to entrance hall, with storage cupboard, lighting and open storage area under stairs. Exposed wooden flooring.
Kitchen (10' 7'' x 10' 4'' (3.22m x 3.16m))
Window overlooking front, range of base and wall mounted units. Space for washing machine, space for free standing fridge/freezer, single stainless steel sink. Smeg six ring range cooker with belling extractor fan over.
Living/Dining Room (17' 9'' x 12' 0'' (5.42m x 3.66m))
Double glazed French doors lead to rear garden, night storage heater and two radiators. Ample space for table and chairs.
First Floor Landing
Window to side, night storage heater, built in airing cupboard housing hot water cylinder, access to loft via hatch.
Bedroom 1 (11' 1'' x 8' 11'' (3.39m x 2.71m))
Window overlooking front. Radiator, built in wardrobe.
Bedroom 2 (11' 5'' x 8' 11'' (3.48m x 2.71m))
Windows overlooking rear, radiator, built in wardrobe.
Bedroom 3 (8' 6'' x 8' 2'' (2.60m x 2.5m))
Window overlooking rear, radiator.
Bathroom (7' 9'' x 5' 3'' (2.37m x 1.6m))
With window to front, bathroom suite comprising wash hand basin, low level WC, bath with mains fed rainfall showerhead over, Chrome heated towel rail, storage cupboard.
Garden
The front of the property is laid to stone shingle, with a gate giving access to a pathway leading to the front door. Wooden storage unit for lpg bottles.
The rear garden faces south therefore enjoys sun for a good part of the day. Rear garden laid mainly to patio and stone shingle, there is an area of raised bedding which would make a great vegetable garden. Door leading to garage/workshop, greenhouse and double gates lead to the driveway where the garage can also be accessed via up and over door.
Garage/Workshop
Single garage with lighting and power, door to rear of garage gives access to a workshop with window to side. And side pedestrian door.
Property info
For more information about this property, please contact
George James, TA11 on +44 1458 521940 * (local rate)
Disclaimer
Property descriptions and related information displayed on this page, with the exclusion of Running Costs data, are marketing materials provided by George James, and do not constitute property particulars. Please contact George James for full details and further information. The Running Costs data displayed on this page are provided by PrimeLocation to give an indication of potential running costs based on various data sources. PrimeLocation does not warrant or accept any responsibility for the accuracy or completeness of the property descriptions, related information or Running Costs data provided here.



























.png)
