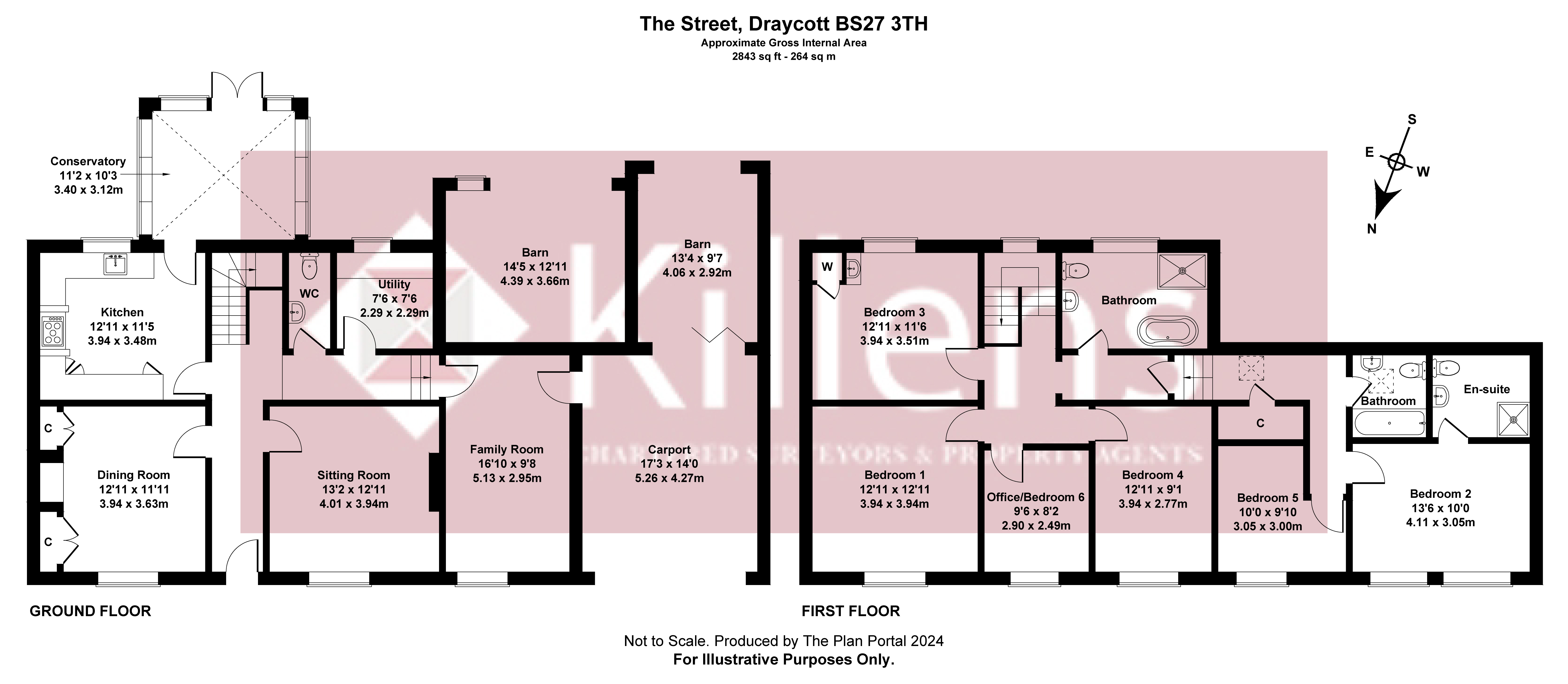Detached house for sale in The Street, Draycott, Cheddar BS27
* Calls to this number will be recorded for quality, compliance and training purposes.
Property description
Laxton House is a beautifully presented five/six bedroom Edwardian family house positioned down a quiet lane in the centre of the village of Draycott and offering plenty of original features, off street parking, and outbuildings with scope for further conversion.
About the property:
Laxton House is an attractive double fronted Edwardian property that has been thoughtfully extended into the adjoining barn to form a two bedroom guest suite above a carport. Original features have been carefully retained to create a comfortable family home with well-proportioned rooms and offers a secluded rear garden, off street parking and useful barns that could, subject to planning, be incorporated into the main house. Situated down a quiet lane in the centre of the village, not far from the village shop, the property is ideally located for a country lifestyle within easy reach of Cheddar, Wells, Bristol and Bath.
About the inside:
The front door opens into the quarry tiled hallway. To the right is the main sitting room with polished floorboards, high ceilings and feature fireplace. A double glazed sash window overlooks the front. Opposite is the dining room with beautiful flagstone floors and cupboards built in to the recesses beside the fireplace. A further reception room converted from the adjoining barn offers a cosy space with a beamed ceiling and a glazed door into the carport.
The bright and airy fitted kitchen includes a large Rangemaster cooker, and opens into the spacious conservatory with views through to the garden. French doors open onto a paved terrace, perfect for al fresco entertaining. A well set within a polished stone surround and covered by toughened safety glass creates an unusual feature in the conservatory floor.
A practical utility room and cloakroom complete the ground floor accommodation.
Stairs from the hallway lead up to a spacious landing with doors leading to three generous double bedrooms, all with stripped wooden floorboards, a smaller single bedroom currently used as an office and the family bathroom which enjoys a freestanding roll top bath and separate shower. A door leads through to the barn conversion where two further bedrooms and second bathroom can be found. The largest bedroom benefits from an en-suite shower room, making this ideal as a guest suite. Vaulted ceilings and exposed beams add light and character.
About the outside:
A pretty front garden with magnolia and wisteria invites you to the front door. To the rear is a level lawn bordered by a range of mature trees and shrubs. A beautiful white wisteria climbs up the back of the house alongside the conservatory. A large paved terrace is ideal for seating and a wide gravelled path leads to two open barns currently used for storage. Double doors open from one into the carport, linking the garden to the paved parking area to the front and the lane. From the lawn you can see the Mendip Hills in the distance and with little light pollution offers a perfect spot for star gazing.
About the area:
Draycott is well known for being a strawberry producing area, and the village is close to Cheddar and Wells. The city of Wells offers a range of shopping facilities including a high proportion of independent shops and boutiques, banks, restaurants, public houses, cinema and churches. The stunning market square holds a farmer’s market on Wednesday and Saturday.
The nearby Georgian city of Bath and the regional centre of Bristol are also within good commuting distance, while Castle Cary Station with links to London Paddington and Exeter is a 12 mile drive away. Bristol International Airport is 17 miles away.<br /><br />
Property info
For more information about this property, please contact
Killens, BA5 on +44 1749 587925 * (local rate)
Disclaimer
Property descriptions and related information displayed on this page, with the exclusion of Running Costs data, are marketing materials provided by Killens, and do not constitute property particulars. Please contact Killens for full details and further information. The Running Costs data displayed on this page are provided by PrimeLocation to give an indication of potential running costs based on various data sources. PrimeLocation does not warrant or accept any responsibility for the accuracy or completeness of the property descriptions, related information or Running Costs data provided here.







































.png)


