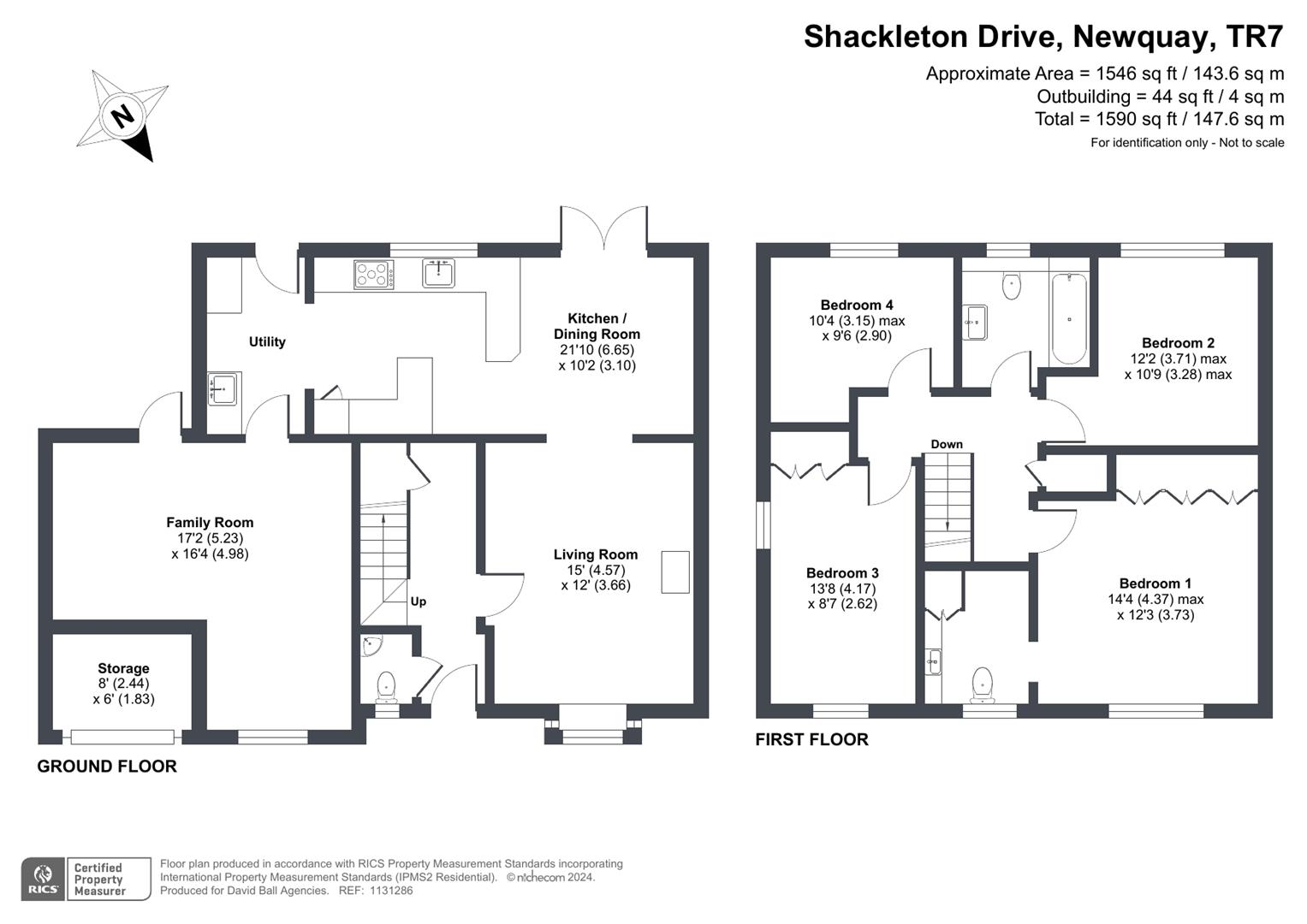Detached house for sale in Shackleton Drive, Newquay TR7
* Calls to this number will be recorded for quality, compliance and training purposes.
Property features
- ** chain free **
- Detached executive family home
- Four bedrooms with principal en-suite
- Two tier south facing rear garden
- Open plan living space
- Additional snug with log burner
- Impressive kitchen/diner
- Hot & cold external shower
- Sought after estate
- Ultra fast fibre (FTTP) available
Property description
A refurbished modern four bedroom family home with spacious accommodation and a south facing rear garden in a highly desirable area. Comprising an open plan L shaped living space, separate snug/den, utility, downstairs WC, with a half garage on the ground floor, with the bedrooms, principal en-suite and a family bathroom on the first floor. Viewing is highly recommended.
The Property
Stepping through the modern composite entrance door your are welcomed into an open hallway boasting Karndean flooring with access to the lounge, downstairs WC, and an opening into the kitchen/diner. Stairs lead to the first-floor landing, and there's convenient under-stair storage.
The generous lounge features a gas fire with a slate hearth and a bay window, seamlessly connecting to the kitchen/diner. This perfect open entertaining space includes a modern dark grey matt fitted kitchen with solid oak worktops and a peninsula breakfast bar. The kitchen boasts an inset ceramic 1 1⁄4 sink unit with a drainer and a black accent mixer tap, integrated dishwasher and wine cooler, and space for a range-style oven. The dining area accommodates a six-person table set and opens out to the garden through double doors. The adjoining utility room mirrors the kitchen’s worktops, featuring an inset ceramic sink with a brushed stainless steel mixer tap, kitchen units, space for an American-style fridge freezer, a door to the garden, and a door leading to the snug/den.
The snug/den serves as a great second lounge with industrial chipboard trims and a bar top, providing space for a washing machine and fridge. A feature log burner with a slate hearth adds to the cozy feel, with doors to storage and the rear garden, and Karndean flooring. There's also access to the converted garage storage area.
The primary bedroom includes a built-in wardrobe and an ensuite with a shower featuring a waterfall shower head and handheld hose, enclosed by a glass screen. The ensuite also includes underfloor heating, a floating vanity unit with a washhand basin, a storage cupboard, and tiled walls and floor.
The second bedroom offers a built-in wardrobe, while the third bedroom has a south-facing aspect over the garden and is also a double. The fourth bedroom, also south-facing with garden views, includes a built-in wardrobe.
The family bathroom is equipped with a tiled bath unit, an overhead electric shower with a glass screen, tiled floors, and partially tiled walls.
Externally
The south-facing rear garden features decking raised to door level with a lower level of AstroTurf, complete with a hot and cold shower. The tiered garden leads up to a lawn area with a storage shed, bordered by established trees and bushes, and includes side access.
To the front there is driveway parking for a minimum of two cars.
Location
The Tretherras neighborhood is in high demand thanks to its convenient location near the town center and beaches. Residents have access to various shortcuts winding through the area, often tracing peaceful streams that eventually join the picturesque River Gannel.
Trenance Park offers an array of recreational facilities, including the renowned Newquay Zoo, WaterWorld Leisure Centre, Heron Tennis Centre, and Concrete Waves Skatepark. Additionally, residents can enjoy the well-maintained Trenance Gardens and the popular Boating Lake, along with other amenities.
In close proximity, some of Newquay's finest schools are located, including the highly sought-after and frequently oversubscribed Newquay Tretherras secondary school.
Property info
For more information about this property, please contact
David Ball Luxury Collection, TR7 on +44 1637 413531 * (local rate)
Disclaimer
Property descriptions and related information displayed on this page, with the exclusion of Running Costs data, are marketing materials provided by David Ball Luxury Collection, and do not constitute property particulars. Please contact David Ball Luxury Collection for full details and further information. The Running Costs data displayed on this page are provided by PrimeLocation to give an indication of potential running costs based on various data sources. PrimeLocation does not warrant or accept any responsibility for the accuracy or completeness of the property descriptions, related information or Running Costs data provided here.































.png)

