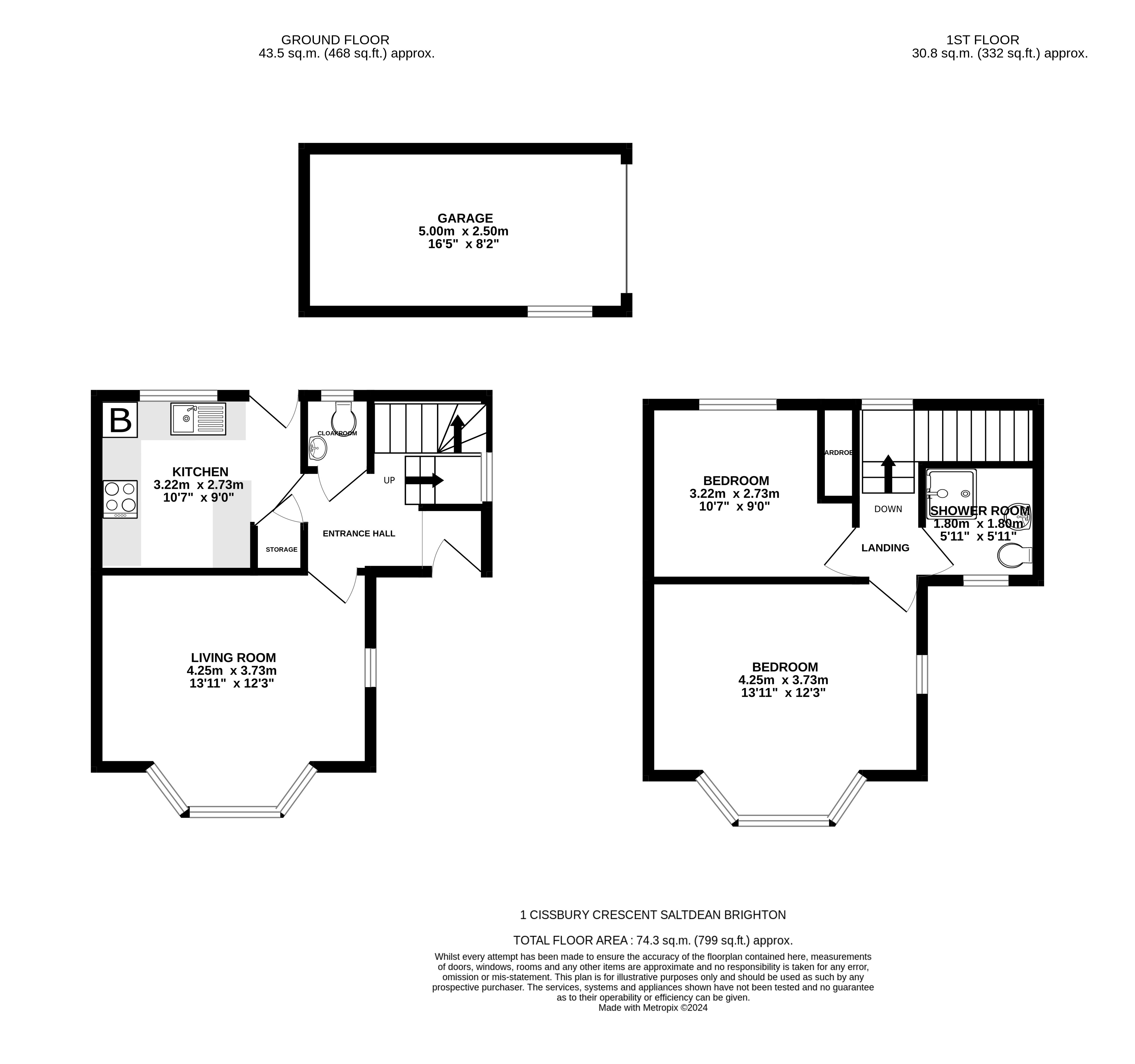Semi-detached house for sale in Cissbury Crescent, Saltdean, Brighton BN2
* Calls to this number will be recorded for quality, compliance and training purposes.
Property features
- Private garden
- Single garage
- Off street parking
- Vacant possession and no ongoing chain
Property description
Front door to:
Entrance porch Opening into
entrance hallway Side elevation window, radiator and door to:
Cloakroom
Obscure double glazed window, w/c, wash basin and radiator.
Lounge
Bay fronted room overlooking front garden and further side elevation window, radiator and electric fire.
Kitchen
Double glazed rear courtyard aspect window, part tiled walls. Under counter space for fridge and freezer, space for washing machine. Double oven with 4 ring gas hob with extractor above. Range of drawers and eye level units, laminate work surfaces, sink unit with mixer tap. Large storage cupboard. Casement door to rear courtyard garden. Wall mounted gas fired boiler for heating and domestic hot water.
Staircase from entrance hallway to: First floor landing Rear elevation window.
Bedroom one
Bay fronted room with double glazed windows overlooking front garden and beyond. Further side elevation window. Radiator.
Bedroom two
Rear elevation room with double fitted wardrobe cupboards and radiator.
Shower room
Obscure double glazed window, tiled walls, shower cubicle, w/c, wash basin with mixer tap, ladder radiator.
Outside:
Side Elevation laid to patio with shrubs and general greenery.
Front garden
Considered to be rather a splendid feature of the cottage, laid to lawn with abundance of mature shrub bushes and greenery, timber garden shed and nicely sheltered from the roadway by privet and conifer hedging.
Rear garden
Most compact and would serve most well as a kitchen garden.
Detached garage
Up and over door and private driveway affording parking for a second vehicle.
For more information about this property, please contact
Ian Hyder and Company, BN2 on +44 1273 767073 * (local rate)
Disclaimer
Property descriptions and related information displayed on this page, with the exclusion of Running Costs data, are marketing materials provided by Ian Hyder and Company, and do not constitute property particulars. Please contact Ian Hyder and Company for full details and further information. The Running Costs data displayed on this page are provided by PrimeLocation to give an indication of potential running costs based on various data sources. PrimeLocation does not warrant or accept any responsibility for the accuracy or completeness of the property descriptions, related information or Running Costs data provided here.


























.png)
