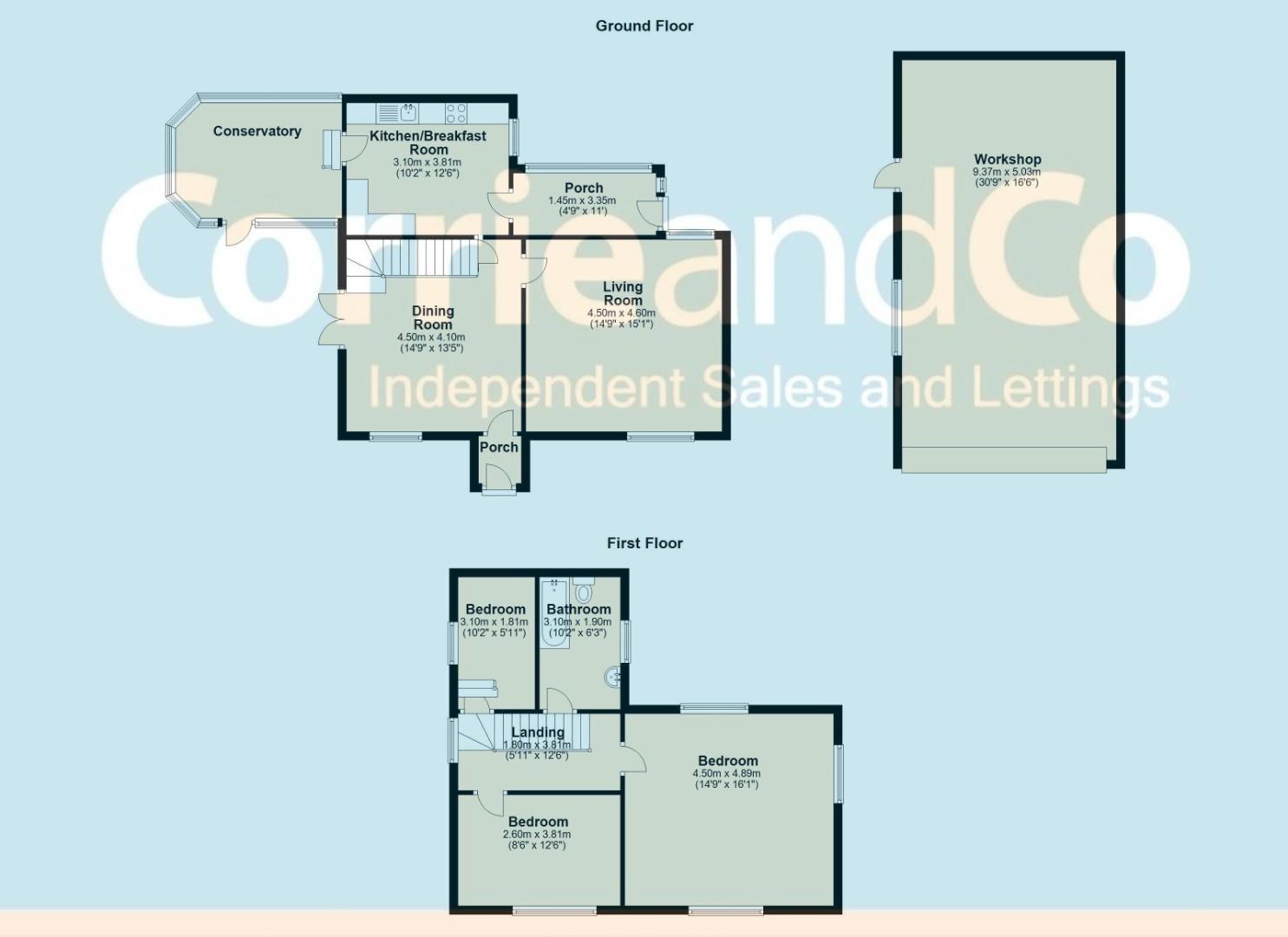Detached house for sale in Penny Bridge, Ulverston LA12
* Calls to this number will be recorded for quality, compliance and training purposes.
Property features
- Lovely Rural Situation
- Detached Garage/Workshop
- No Chain
- Surrounding Countryside Views
- Lovely Characterful Features
- Mature Sunny Aspect Gardens
- Ideal Family Home
- Close to Amenities
- Council Tax Band - F
Property description
Discover the perfect blend of tranquility and convenience in this delightful detached cottage, nestled in a picturesque rural location. Surrounded by stunning mature gardens and breathtaking countryside views, this property offers a serene retreat while being conveniently close to amenities and the A590. The property includes a versatile garage/workshop, perfect for vehicle storage, diy projects, or additional workspace. With no chain, this property is ready for you to move in and start enjoying the country lifestyle immediately. Contact us today to arrange a viewing and experience all this property has to offer.
Let's take a detailed walk through this charming detached cottage, highlighting its spacious layout and picturesque surroundings. As you arrive, the ample driveway offers plenty of parking space, leading to a detached garage/workshop. From the driveway, you have access to the front door and the side garden, providing multiple entry points and a lovely outdoor space to enjoy.
Stepping into the porch, you find access to the dining room and the stairs leading to the first floor. This welcoming space sets the tone for the rest of the home. The dining room is a cosy and inviting space, perfect for family meals and gatherings. It seamlessly connects to other key areas of the home, ensuring a smooth flow throughout the ground floor. Adjacent to the dining room is the living room, which offers a comfortable and relaxing environment. It's an ideal spot to unwind, with plenty of natural light and ample space for seating. The conservatory provides a serene setting to enjoy the garden views year-round. This bright and airy space is perfect for reading, relaxing, or entertaining guests. The kitchen diner is designed for both functionality and style, featuring ample counter space and storage. It's an ideal spot for casual dining and morning coffee, making it the heart of the home. At the back of the house, a rear porch offers additional access to the outdoors, enhancing the connectivity and practicality of the home's layout.
Heading upstairs, the first floor accommodates two double bedrooms and one single bedroom. Each room offers comfort and flexibility, suitable for family members or guests. The master bedroom is a spacious retreat with plenty of room for furnishings, offering a peaceful haven at the end of the day. The second double bedroom also provides ample space and comfort, perfect for family members or guests. The single bedroom is versatile, ideal for use as a child's room, guest room, or home office. The first floor also features a well-appointed three-piece bathroom suite, including a bathtub, WC, and wash basin, providing all the essentials for daily routines.
Externally, the property boasts a sizeable mature garden that is beautifully maintained. The garden offers uninterrupted, picturesque countryside views, creating a serene and idyllic outdoor space. It's perfect for gardening enthusiasts, outdoor dining, and enjoying nature.
Living Room (4.559 x 4.505 (14'11" x 14'9"))
Dining Room (4.991 x 3.426 (16'4" x 11'2"))
Kitchen Diner (3.844 x 3.041 (12'7" x 9'11"))
Conservatory (3.639 x 2.671 (11'11" x 8'9"))
Landing (3.498 x 1.805 (11'5" x 5'11"))
Bedroom One (4.601 x 4.545 (15'1" x 14'10"))
Bedroom Two (3.462 x 3.179 (11'4" x 10'5"))
Bedroom Three (3.024 x 1.878 (9'11" x 6'1"))
Bathroom (3.042 x 1.907 (9'11" x 6'3"))
Rear Entrance (3.244 x 1.314 (10'7" x 4'3"))
Detached Garage (6.138 x 4.911 (20'1" x 16'1"))
Side Garage (6.234 x 2.644 (20'5" x 8'8"))
Property info
For more information about this property, please contact
Corrie and Co LTD, LA12 on +44 1229 241035 * (local rate)
Disclaimer
Property descriptions and related information displayed on this page, with the exclusion of Running Costs data, are marketing materials provided by Corrie and Co LTD, and do not constitute property particulars. Please contact Corrie and Co LTD for full details and further information. The Running Costs data displayed on this page are provided by PrimeLocation to give an indication of potential running costs based on various data sources. PrimeLocation does not warrant or accept any responsibility for the accuracy or completeness of the property descriptions, related information or Running Costs data provided here.

















































.png)

