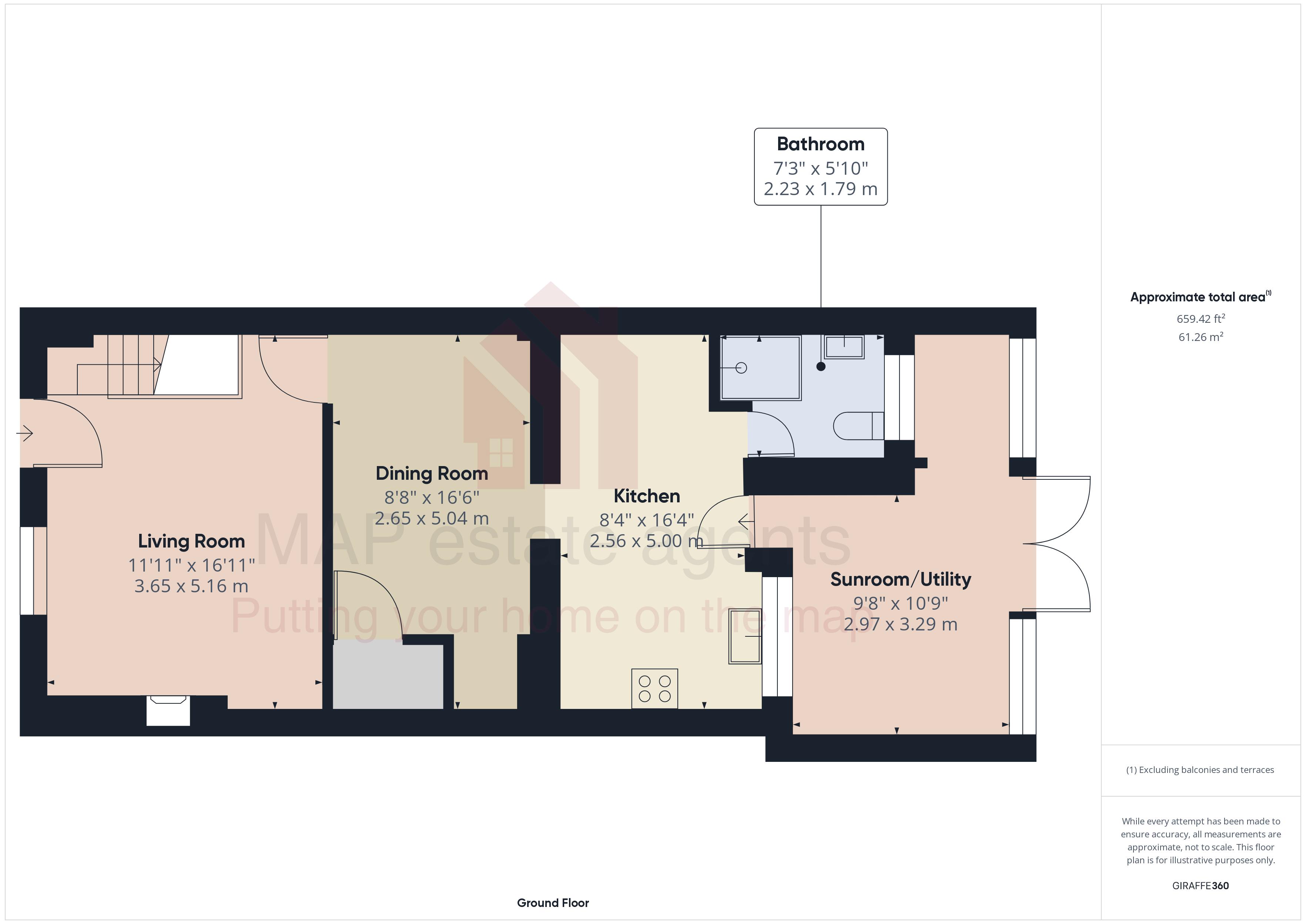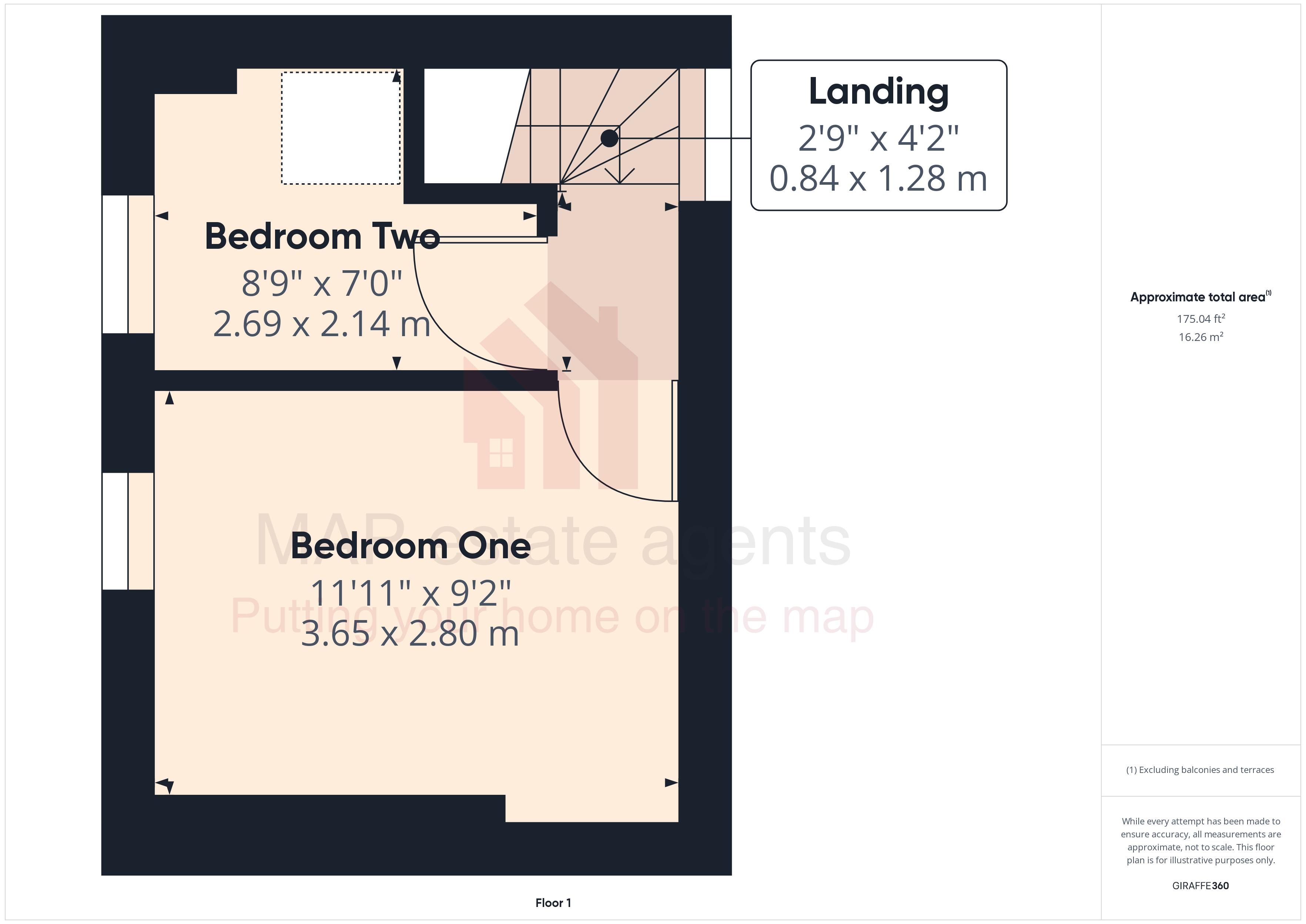Terraced house for sale in North Roskear Road, Tuckingmill, Camborne TR14
* Calls to this number will be recorded for quality, compliance and training purposes.
Property features
- Well presented terraced house
- Two reception rooms
- Two bedrooms
- Fitted kitchen and sunroom/utility
- Enclosed low maintenance gardens
- Off-road parking
- Double glazing and gas central heating
- Family bathroom
- Ideal investment buy
- Cash purchase only, mass concrete construction
Property description
Offered for sale to cash purchasers only due to mass concrete construction, is this lovely, spacious and well presented mid-terrace cottage.
The property comprises lounge, dining room, kitchen, sunroom/utility area, two bedrooms and a ground floor shower room.
Outside are low maintenance gardens to both the front and rear, with the rear garden being enclosed and leading to an off-road parking area.
Viewing is highly recommended and the property is offered for sale with no onward chain.
The cottage is situated towards the outskirts of Camborne, just a few minutes’ walk from the town centre.
Camborne boasts a rich and varied architectural heritage and is located within easy reach of the coast that boast a number of fine beaches.
Camborne Railway Station which offers a direct link to London Paddington can be found less than a mile away and the main A30 trunk road is also within one and a half miles.
Accommodation Comprises
Obscure double glazed entrance door into:-
Living Room (16' 11'' x 11' 11'' (5.15m x 3.63m) maximum measurements)
Double glazed window to front elevation. Carpeted flooring, radiator, television point and telephone point. Under stairs storage cupboard and stairs to first floor.
Dining Room (16' 6'' x 8' 8'' (5.03m x 2.64m) maximum measurements)
Two 'Velux' windows. Laminated flooring. Storage cupboard with shelving. Loft access hatch. Radiator. Useful storage cupboard housing the boiler and archway through to:-
Kitchen (16' 4'' x 8' 4'' (4.97m x 2.54m) maximum measurements)
Fitted with a range of modern wall and base units with worktops over incorporating an inset stainless steel one and a half sink and drainer with mixer tap. Space for free standing cooker with extractor hood over, space for fridge/freezer and space for dishwasher. Double glazed window to rear aspect. Doors opening to the bathroom and sunroom/utility.
Summerhouse/Utility Area (10' 9'' x 9' 8'' (3.27m x 2.94m) plus recess)
Space for tumble dryer and washing machine under work surface. Glazed window to rear. Glazed double doors and windows to garden.
Ground Floor Bathroom
A three piece bathroom suite comprising Electric shower cubicle with tiled surround, wash hand basin with fitted cupboard under and mirrored wall cabinet over and WC. Half tiled walls, obscure glazed window to rear elevation. Heated towel rail and extractor fan.
First Floor Landing
Window at top of stairs and doors off to:-
Bedroom One (11' 11'' x 9' 2'' (3.63m x 2.79m))
Double glazed window to front elevation. Radiator and carpeted flooring.
Bedroom Two (8' 9'' x 7' 0'' (2.66m x 2.13m))
Double glazed window to front elevation. Radiator, carpeted flooring and loft hatch access.
Outside Front
The property is approached by a pathway adjacent to a low maintenance garden mainly laid to gravel featuring a selection of plants.
Rear Garden
To the rear immediately abutting the property is a hard standing patio with a gravel and paved pathway leading to a gated pedestrian access and onto the off-road parking area. The rear garden is also enclosed with fence and wall borders and features a range of raised flower beds There is also a shed with light and internal and external power.
Agent's Note One
Due to the property's mass concrete construction, we are seeking cash buyers only.
Our Lettings Director, Ben Nichols, advises that the rental income for the property would be in the region of £850 to £900 pcm.
Agent's Note Two
Please be advised the Council Tax band for the property is band 'A'.
Services
The following services are available at the property however we have not verified connection. Mains electricity, mains metered water, mains drainage, mains gas, broadband/telephone subject to tariffs and regulations.
Directions
From Camborne High Street travel down Fore Street taking the third right on to Eastern Lane. Continue past the allotments and straight over the double roundabout onto North Roskear Road where the property can be found a short distance along on your left-hand side. If using What3Words:-fixtures.install.plotter
Property info
For more information about this property, please contact
MAP estate agents, TR15 on +44 1209 254928 * (local rate)
Disclaimer
Property descriptions and related information displayed on this page, with the exclusion of Running Costs data, are marketing materials provided by MAP estate agents, and do not constitute property particulars. Please contact MAP estate agents for full details and further information. The Running Costs data displayed on this page are provided by PrimeLocation to give an indication of potential running costs based on various data sources. PrimeLocation does not warrant or accept any responsibility for the accuracy or completeness of the property descriptions, related information or Running Costs data provided here.


























.png)
