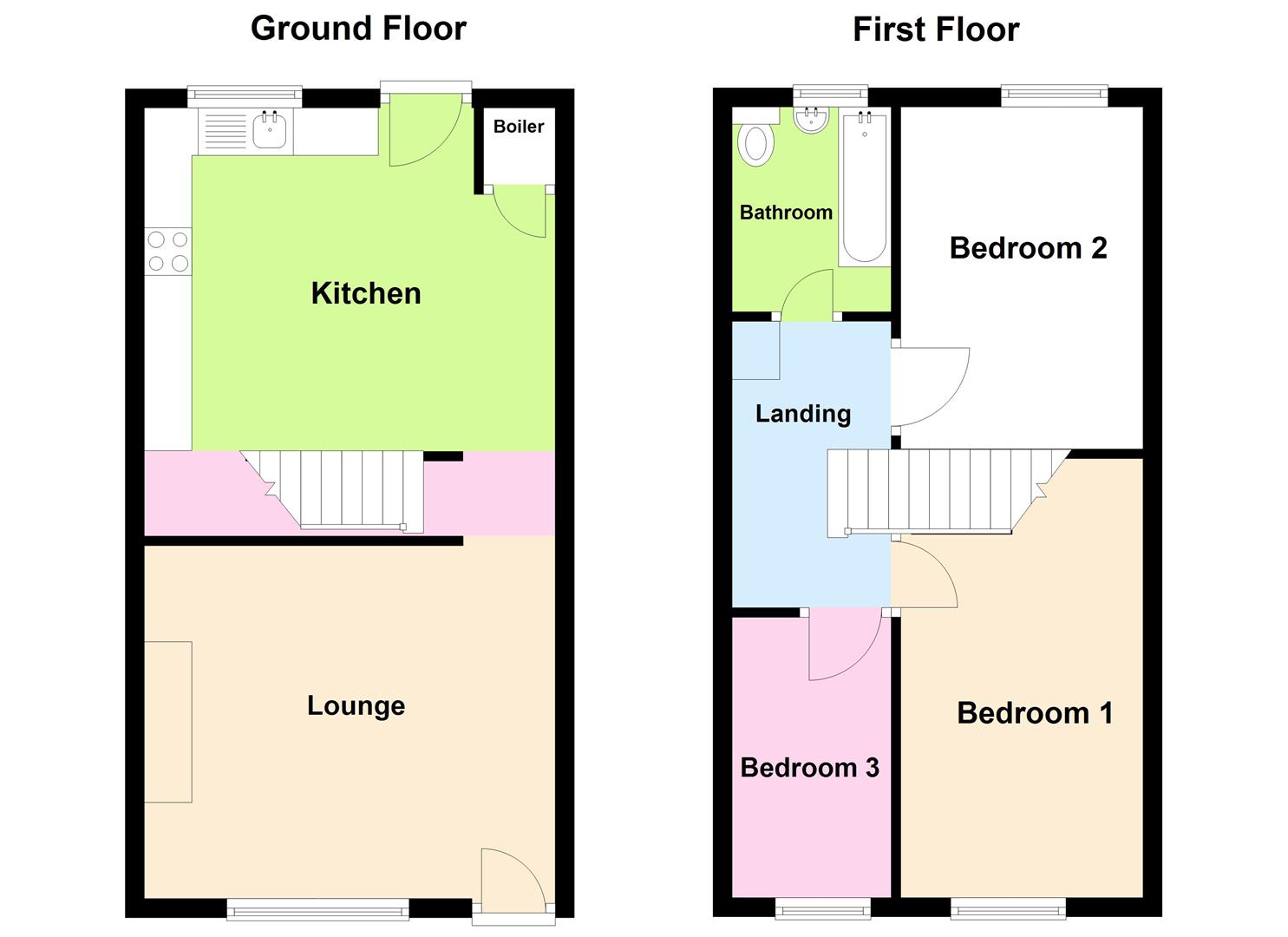Town house for sale in Garforth Road, Keighley BD21
* Calls to this number will be recorded for quality, compliance and training purposes.
Property features
- Three bedrooms;
- Spacious family home;
- UPVC double glazing;
- Gas central heating;
- Off-road parking to the front;
- Large garden to the rear;
- Popular residential area;
- Close to local amenities;
Property description
We are delighted to introduce this charming mid-terraced family home situated in a desirable area on the outskirts of Keighley. The ground floor features a welcoming lounge and a spacious dining kitchen, perfect for family gatherings. Upstairs, you'll find three well-appointed bedrooms and a modern bathroom. The property offers convenient off-road parking at the front and boasts a generous garden at the rear, ideal for outdoor activities and relaxation. Additionally, the home is equipped with gas central heating and durable uPVC double glazing, ensuring comfort and energy efficiency throughout the year. Don't miss the opportunity to make this wonderful house your new home!
Ground Floor
Lounge (4.32m x 3.71m (14'02" x 12'02"))
With a uPVC entrance door and uPVC double glazed window to the front elevation, laminate flooring, living flame gas fire with surround and a central heating radiator.
Dining Kitchen (4.29m x 2.69m (14'01" x 8'10"))
With a range of matching wall & base units with work surfaces over, and tiling to the splash-backs. Stainless steel sink, electric oven with gas hob and extractor hood over, and plumbing for a washing machine. UPVC double glazed window to the rear elevation and UPVC entrance door, tiled floor, central heating radiator and cupboard housing the boiler.
First Floor
Bedroom One (3.78m x 2.54m (12'05" x 8'04"))
With a uPVC double glazed window to the front elevation, laminate flooring and a central heating radiator.
Bedroom Two (2.77m x 2.44m (9'01" x 8'00"))
With a uPVC double glazed window to the rear elevation, laminate flooring, built-in storage cupboard and a central heating radiator.
Bedroom Three (2.95m x 1.68m (9'08" x 5'06"))
With a uPVC double glazed window to the front elevation, laminate flooring and a central heating radiator.
Bathroom (1.75m x 1.73m (5'09" x 5'08))
With a white three-piece suite comprising of panelled bath with shower over, vanity wash basin unit and W/C. UPVC double glazed window to the rear elevation, tiled floor & walls and a central heating radiator.
Exterior
There is convenient off-road parking to the front and a paved garden to the rear with a further grassed garden beyond.
Other Useful Information
~ Council Tax Band 'A'
~ Tenure: Freehold
Property info
For more information about this property, please contact
Davies Properties, BD21 on +44 1535 435151 * (local rate)
Disclaimer
Property descriptions and related information displayed on this page, with the exclusion of Running Costs data, are marketing materials provided by Davies Properties, and do not constitute property particulars. Please contact Davies Properties for full details and further information. The Running Costs data displayed on this page are provided by PrimeLocation to give an indication of potential running costs based on various data sources. PrimeLocation does not warrant or accept any responsibility for the accuracy or completeness of the property descriptions, related information or Running Costs data provided here.





















.png)
