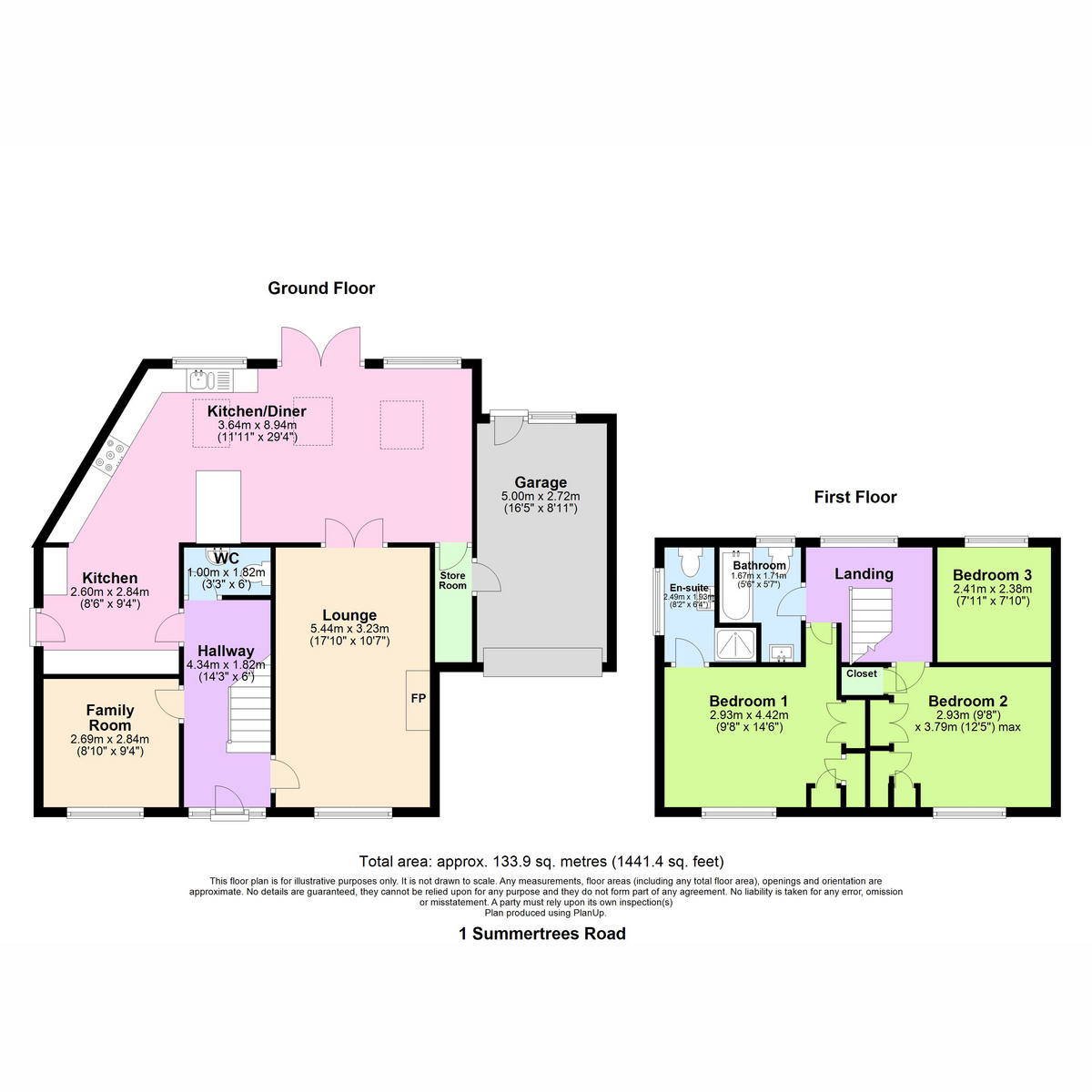Detached house for sale in Summertrees Avenue, Preston PR2
* Calls to this number will be recorded for quality, compliance and training purposes.
Property features
- Quote Vanessa Daley Estates Limited Ext 1015
- Extended Detached Family Home
- 3/4 Beds with En-suite to Master Bedroom
- Large plot with two driveways and integral garage
- Superbly presented with modern interior
- Open Plan Kitchen Dining Family Room with doors to the garden
- Living room 5.4m with doors to the open plan family room
- Ground Floor Study / 4th Bedroom
- Integral garage access with store room and utility space
- Large courtyard garden fully paved with mature shrubs and trees
Property description
This is a beautiful home! Arguably one of the best value for money properties for the living space provided and superb interior needing no modernisation at all.
Great kerb appeal as soon as you arrive to the front. Double fronted home with superb space for parking on the two driveways and an integral garage. Boasting a large plot with well presented and low maintenance garden which is fully flagged in Indian stone creating a lovely Mediterranean terraced feel. Totally secluded and quiet surrounded by landscaping and raised borders bursting with evergreens and shrubs.
The layout flows throughout and the property has a bright and spacious feel as soon as you enter. From the hallway you can access the living room, study, WC and kitchen. The study is a good size and could lend itself as a 4th bedroom for those larger families. The lounge size is a great space with pleasant outlook to the front and double doors opening through to the family living space extension to the rear. With cosy fireplace for winter evenings housing a gas fire.
To the rear of the property, this home has been extended to create a modern and well thought out family dining kitchen living space. With superb worktop space and storage, this kitchen has a luxury feel boasting granite worktops and integrated appliances to include a Rangemaster cooker, induction hob, wine cooler and dishwasher. A centre island with breakfast bar sweeps around to a further living space with French doors to the garden. The high ceiling with Velux windows adds to the feeling of airiness and the daylight floods in throughout.
The ground floor is completed by a ground floor WC accessed via the hallway. Further access from the kitchen to a walk in store room and access to the garage with utility space and plumbing for washing machine and further pedestrian door to the garden.
The first floor accommodation included two large double bedrooms, a smaller single bedrooms, ensuite shower room to the master and a family bathroom.
Potential to extend (subject to the necessary building and planning regulations) over the garage creating a further bedroom / en-suite should the need arise.
Buyers will enjoy the garden which is a key selling point to this home. Beautifully landscaped creating a haven on peace and tranquillity. Totally private and secluded and bursting with mature trees and shrubs. Further covered seating area and raised 2nd patio.
You must view this property to appreciate the superb living space and value for money
Property info
For more information about this property, please contact
The Estate Agency, W1G on +44 20 8128 0325 * (local rate)
Disclaimer
Property descriptions and related information displayed on this page, with the exclusion of Running Costs data, are marketing materials provided by The Estate Agency, and do not constitute property particulars. Please contact The Estate Agency for full details and further information. The Running Costs data displayed on this page are provided by PrimeLocation to give an indication of potential running costs based on various data sources. PrimeLocation does not warrant or accept any responsibility for the accuracy or completeness of the property descriptions, related information or Running Costs data provided here.






















































.png)