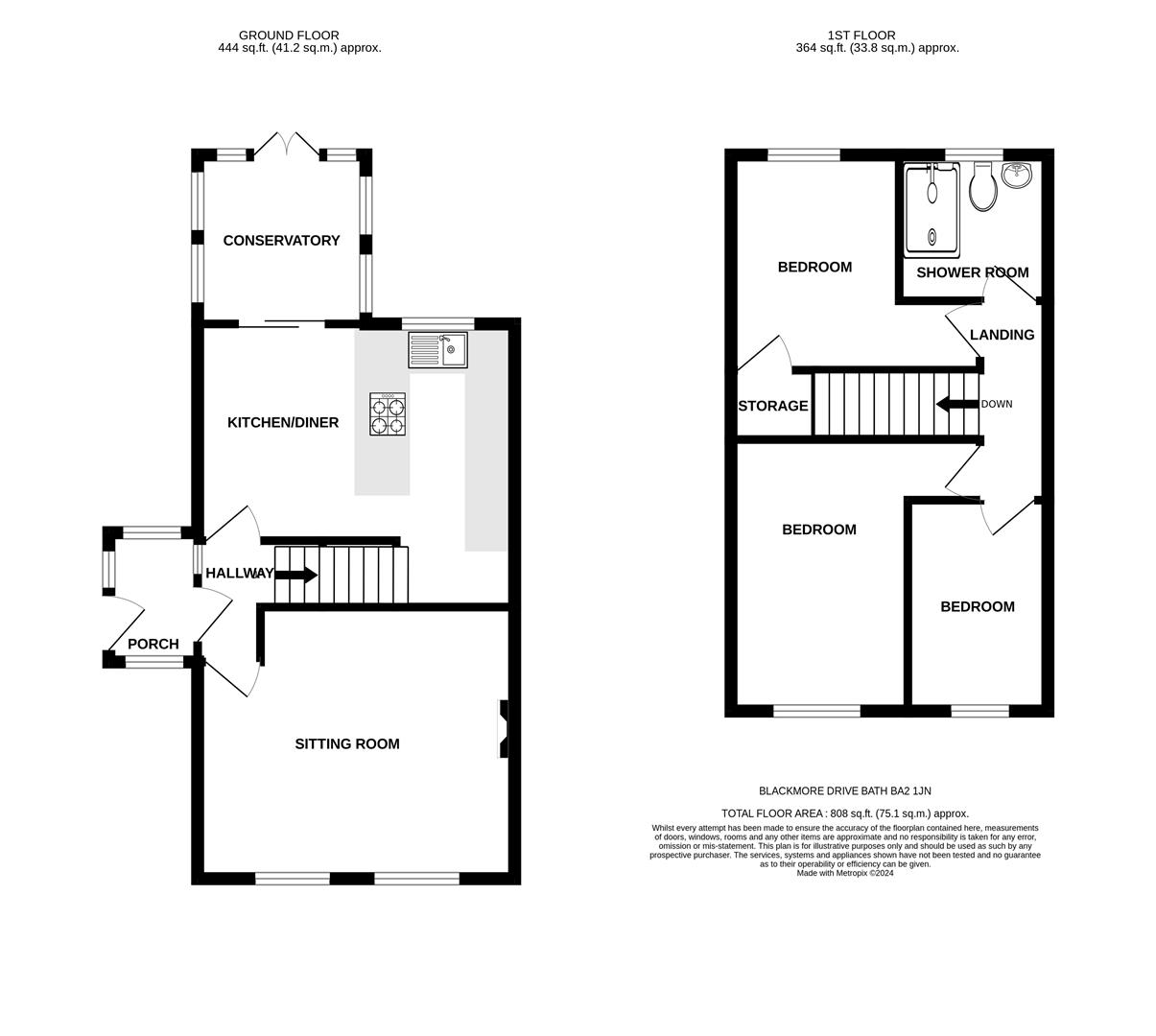End terrace house for sale in Blackmore Drive, Bath BA2
* Calls to this number will be recorded for quality, compliance and training purposes.
Property features
- Modern contemporary finish throughout
- Corner plot enclosed rear garden
- Garage in a close separate block
- Great kitchen entertainment space
- Cul de sac location
- Conservatory to the rear over looking the garden
- Entrance porch
Property description
This very well presented Beazer built three bedroom house is set at the end of a short terrace and offers easily managed accommodation which is bright modern and contemporary throughout . It enjoys a corner plot garden with further gardens to the front and side. It also has the advantage of a garage situated in a nearby block.
On the ground floor there is a useful double glazed entrance porch with a door leading to a hallway and onto a sitting room which runs the full width of the property to the front. To the rear is an open plan modern kitchen dining space. From the dining area a sliding patio door leads to a uPVC double glazed conservatory. To the first floor there are three bedrooms two of which are doubles in addition to a modern contemporary shower room.
Blackmore Drive is a popular cul de sac set accessible to Oldfield Park train station and the local High Street of Moorland Road, the city centre with its wider range of shopping and culture attractions are approximately 1.5 miles away.
In fuller detail the accommodation comprises (all measurements are approximate):
Ground Floor
Double Glazed Entrance Porch (1.23 x 1.81 (4'0" x 5'11"))
Double glazed door and double glazed windows. Tiled floor.
Hallway
Radiator. Stairs lead to first floor.
Sitting Room (1.47 x 3.71 (4'9" x 12'2"))
Two double glazed window with front aspect. Ceiling spot lights. Gas fireplace with marble inset, hearth and painted wood surround. Television point. Covered radiator.
Kitchen / Diner / Breakfast Room (4.46 x 2.87 ext to 3.91 (14'7" x 9'4" ext to 12'9")
Double glazed window and patio door with rear aspect leading to the conservatory. A modern kitchen with ample wall and base units with a mix of cupboards and draws with a two colour contemporary styling of blue and cream. There are subway style white tile splash back. There is a selection of built in appliance including a stainless steel five burner gas hob, washing machine, microwave and a double eye level oven. There is space for a fridge freezer. The worktop are wood effect laminate. A great breakfast bar with designer lights above and further ceiling spot lights makes this a fantastic social space.
Conservatory (2.20 x 2.38 (7'2" x 7'9"))
Double glazed windows with double glazed French doors leading to the garden. Tiled floor. Adjustable roof opening. Power socket.
First Floor
Landing
Access to the roof space with a drop down ladder. The roof also houses the gas fired combination boiler for the central heating and water.
Bedroom 1 (3.79 x 2.43 (12'5" x 7'11"))
Double glazed window. Laminate grey flooring. Wall light. Radiator.
Bedroom 2 (2.39 x 2.98 (7'10" x 9'9"))
Double glazed window. Radiator.
Bedroom 3 (2.96 x 1.99 (9'8" x 6'6"))
Double glazed window. Radiator.
Shower Room (2.10 x 2.00 (6'10" x 6'6"))
Walk in rainfall shower with a separate personal shower and glass screen. Part tiled walls and part waist level boarding. Double glazed window with frosted glass. Designer heated towel rail. Low level toilet and a wall mounted vanity basin.
Outside
To the front of the property the open plan garden is laid to gravel with shrubs and bushes and there is a paved area on side. The fully enclosed rear garden garden with fencing offer a lovely haven to enjoy with a patio, stone chipped and decking areas to enjoy with clever planting intermingled to make a delightful space to enjoy. Access to the side via a side gate is available. Outside tap.
Garage
Up and over door in a close by block.
Tenure
Freehold
Council Tax
According to the Valuation Office Agency website, the present Council Tax Band for the property is C. Please note that change of ownership is a ‘relevant transaction’ that can lead to the review of the existing council tax banding assessment.
Additional Information
Local authority. Bath and North East Somerset
Services. Gas. Electric. Mains water and drainage.
Broadband. Ultrafast 1000mps Source Ofcom
Mobile phone. EE O2 limited. Three Vodaphone Likely Source Ofcom
Property info
For more information about this property, please contact
Davies & Way, BS31 on +44 1255 770967 * (local rate)
Disclaimer
Property descriptions and related information displayed on this page, with the exclusion of Running Costs data, are marketing materials provided by Davies & Way, and do not constitute property particulars. Please contact Davies & Way for full details and further information. The Running Costs data displayed on this page are provided by PrimeLocation to give an indication of potential running costs based on various data sources. PrimeLocation does not warrant or accept any responsibility for the accuracy or completeness of the property descriptions, related information or Running Costs data provided here.


























.gif)