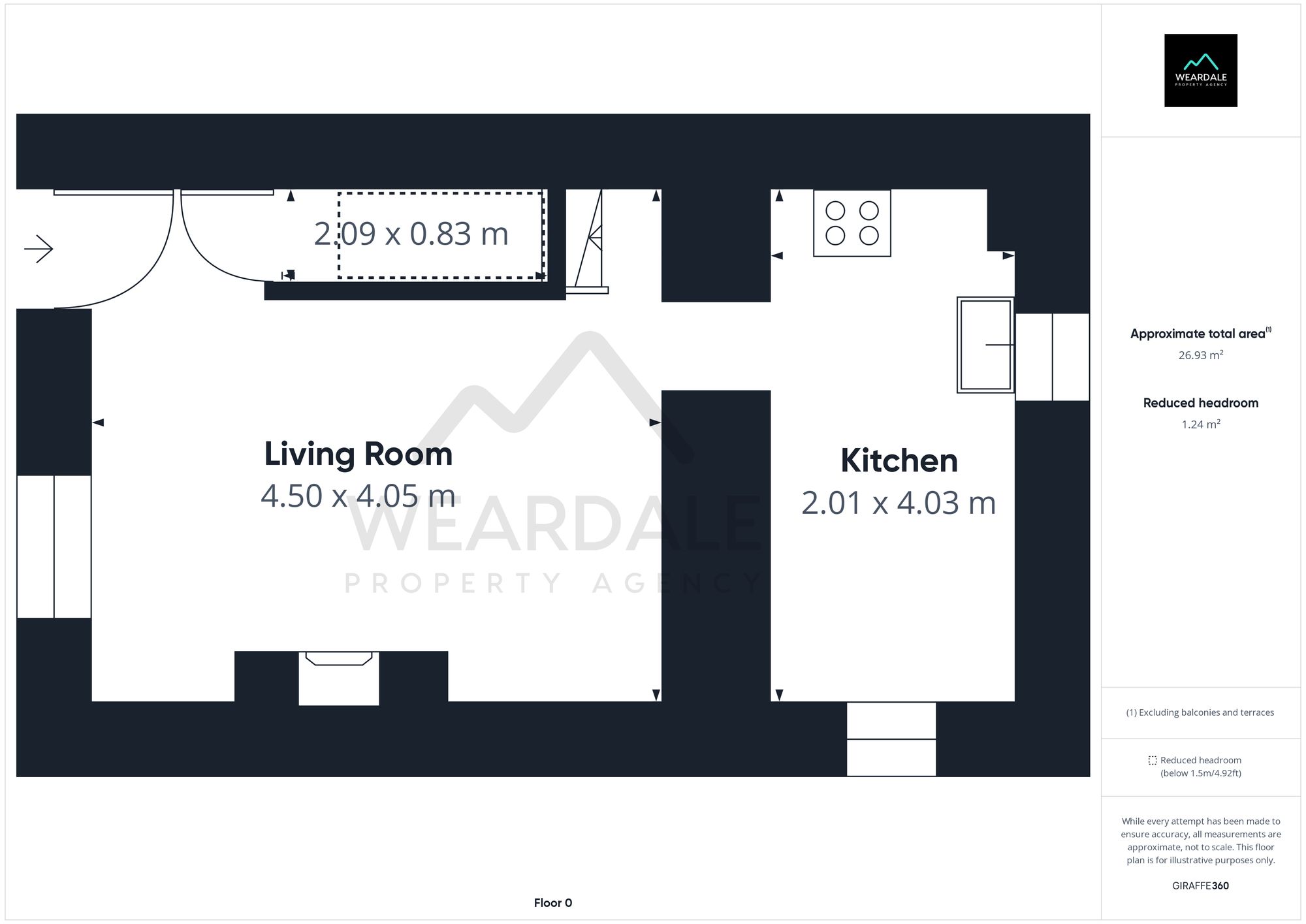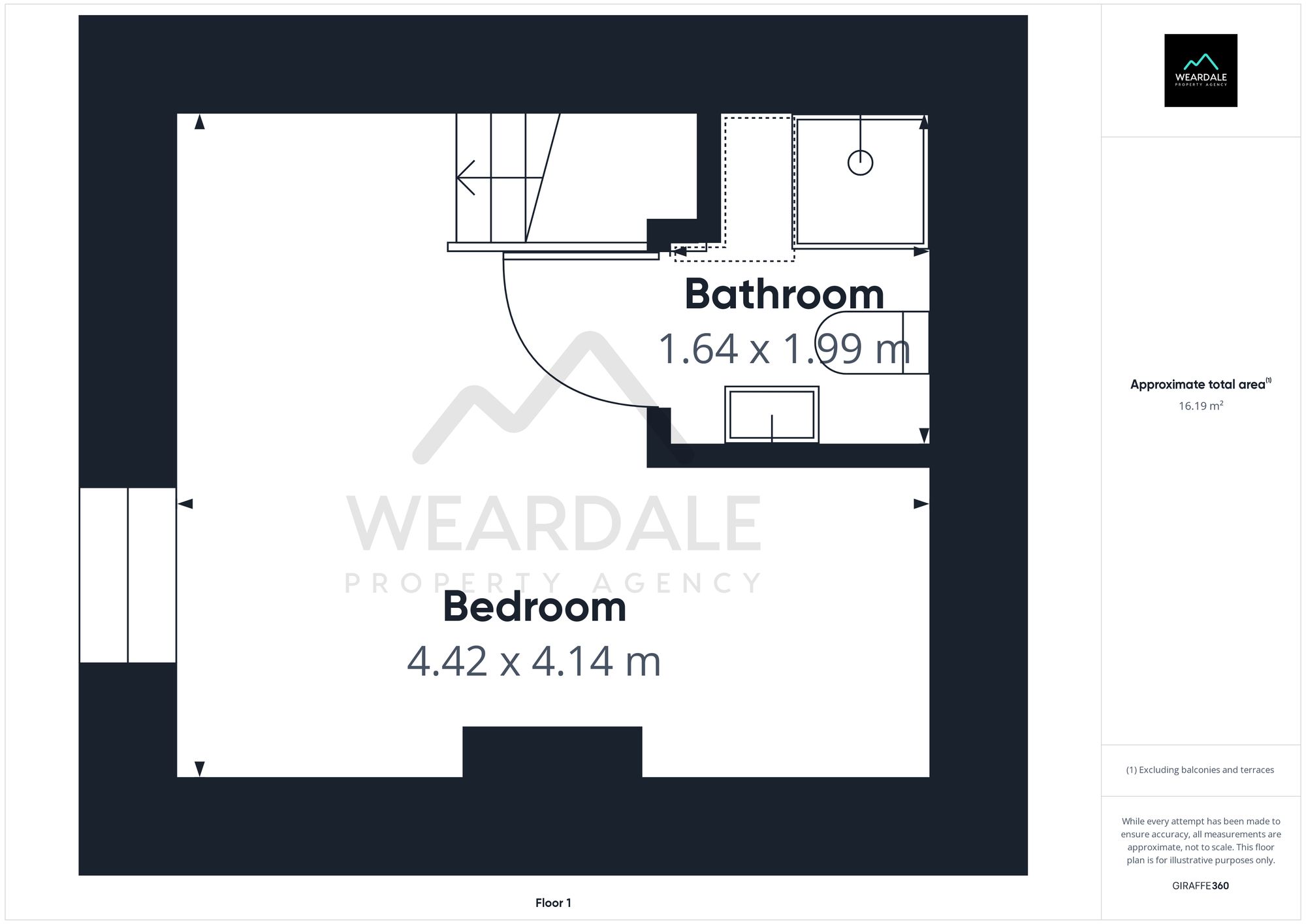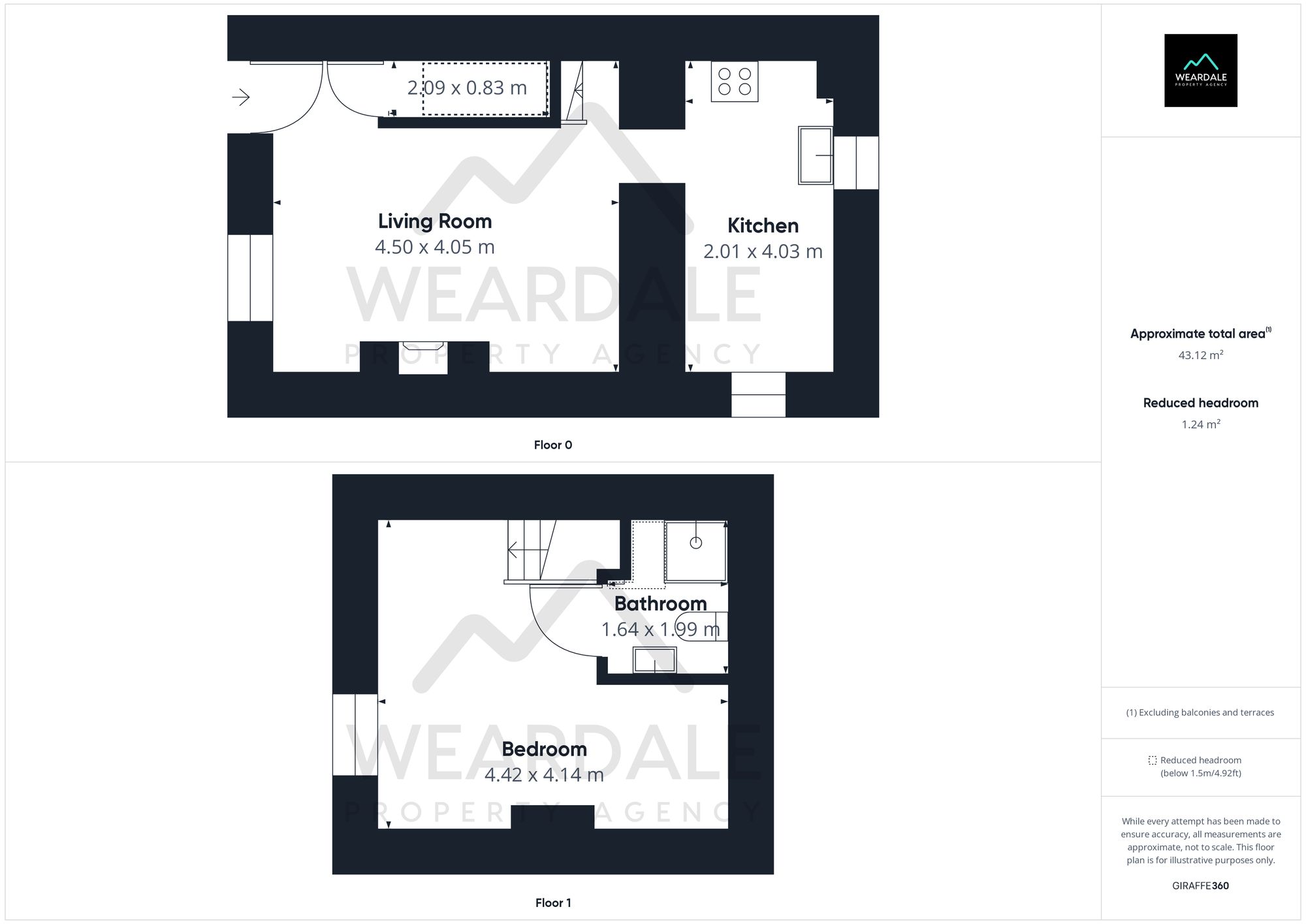End terrace house for sale in Front Street, Rookhope DL13
* Calls to this number will be recorded for quality, compliance and training purposes.
Property features
- Charming 1 bedroom stone cottage
- Front garden
- Renovation works undertaken
- New kitchen and bathroom
- Multi fuel burner in the living room
- Original exposed stone walls and exposed ceilings beams
- New uPVC windows and door
Property description
New to the market! A character filled and recently renovated 1 bedroom stone cottage set within the rural village of Rookhope, Weardale. The property benefits from an extensive schedule of renovation works including but not limited to; new uPVC windows and door, a full rewire and new plumbing system. This property would make an ideal first home or holiday home, complete with charming features such as exposed stone walls, exposed ceiling beams and a multifuel burner in the living room.
The ground floor accommodation comprises of a spacious living room found at the front of the property complete with understairs storage cupboard, laminate floors and exposed ceiling beams. Beyond the living room is the well appointed kitchen boasting a good range of over- under storage cabinets, solid oak worktops and a ceramic Belfast sink.
The first floor accommodation is accessed via a staircase that benefits from under handrail lighting, wooden steps and exposed stone walls. The first floor accommodation comprises of a spacious double bedroom with vaulted ceiling, exposed ceiling beams, laminate floors, ample space for free standing storage furniture and a well appointed 3 piece bathroom suite with corner shower cubicle, hand wash basin, WC and heated towel rail.
Externally the property has the benefit of a charming front garden which boasts a recently constructed new boundary wall, stone BBQ/ firepit, paved pathway to the front door and a stone inbuilt seating area ideal for outdoor entertaining.
EPC Rating: F
Location
Rookhope is situated half way up Weardale within the North Pennines, a designated area of outstanding natural beauty (aonb). The area is hugely popular with walkers, cyclists and outdoor enthusiasts, as well as those just looking to get away from busy city life. The village of Rookhope has the benefit of small a local convenience shop which is open for a couple of hours each morning, additional local amenities can be found in the small town of Stanhope which is 5.5 miles away.
Living Room (4.50m x 4.05m)
Upon entering the property through the new uPVC front door you find yourself in the charming living room which benefits from a large uPVC window with deep stone sill, exposed stone walls, exposed ceiling beams, laminate floors, a spacious understairs cupboard and a multi fuel burner with stone hearth. The living room provides access into the kitchen and a staircase provides access to the first floor accommodation.
Kitchen (2.01m x 4.03m)
Accessed directly via the living room is the kitchen, which is a well appointed space offering a good range of over - under storage cabinets in a shaker style with solid oak worktops. The kitchen further benefits from 2 uPVC windows with stone sills, exposed ceiling beams, laminate floors, ceramic Belfast sink, an electric oven, induction hob plus space for a washing machine, dishwasher and a fridge/ freezer.
Bedroom (4.42m x 4.14m)
Accessed directly via the staircase is the bedroom, which is a characterful and spacious double bedroom featuring large uPVC window with stone sill, a vaulted ceiling with exposed ceiling beams, exposed stone walls, laminate floors, a feature panelled headboard with inbuilt lighting and ample space for free standing storage furniture.
Bathroom (1.64m x 1.99m)
Accessed directly via the bedroom is the property's bathroom which provides a 3 piece bathroom suite including; corner shower cubicle with electric shower, hand wash basin and WC. The bathroom benefits from a heated towel rail, cladded walls, exposed ceiling beam, laminate floors, mirrored wall, shaving point and extractor fan.
Front Garden
The property has the benefit of a quaint front garden which benefits from a recently constructed new boundary wall, paved pathway to the front door, a stone built seating area and stone BBQ/ firepit ideal for outdoor entertaining.
Parking - Off Street
The property has the benefit of off street parking suitable for 1 vehicle.
Property info
For more information about this property, please contact
Weardale Property Agency, DL13 on +44 1388 236697 * (local rate)
Disclaimer
Property descriptions and related information displayed on this page, with the exclusion of Running Costs data, are marketing materials provided by Weardale Property Agency, and do not constitute property particulars. Please contact Weardale Property Agency for full details and further information. The Running Costs data displayed on this page are provided by PrimeLocation to give an indication of potential running costs based on various data sources. PrimeLocation does not warrant or accept any responsibility for the accuracy or completeness of the property descriptions, related information or Running Costs data provided here.







































.png)
