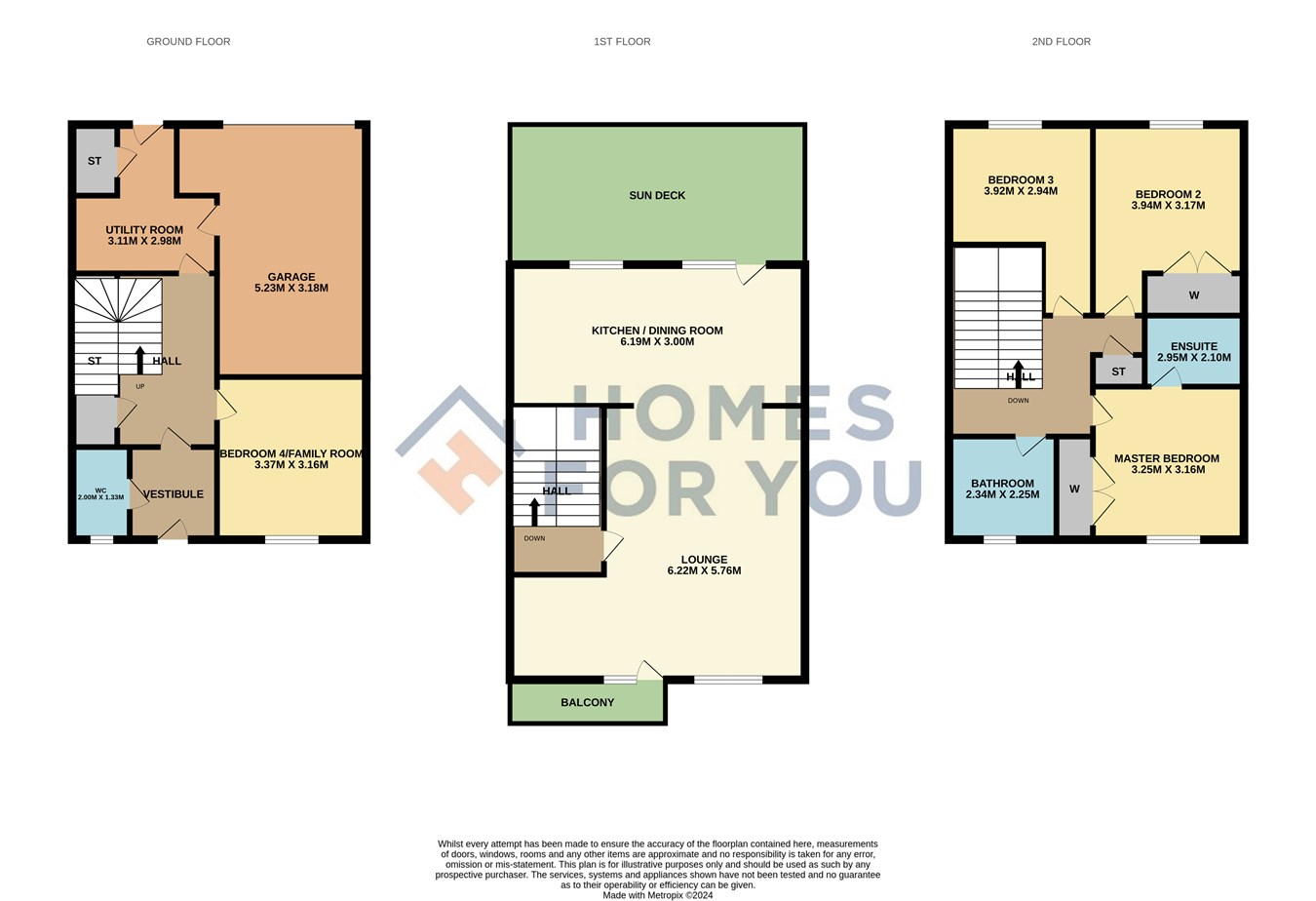Town house for sale in Tak Me Doon Road, Larbert, Falkirk FK5
* Calls to this number will be recorded for quality, compliance and training purposes.
Property features
- Immaculate 4 double bedroom townhouse
- Large open plan lounge and dining with French doors to the Balcony
- Newly fitted kitchen and shower room plus upgraded master en-suite
- Ground floor offers a bedroom/family room, w.c, utility and garage
- The second floor offers 3 double bedrooms with the master offering en-suite
- IKinnaird Primary School and local shops just a few minutes walk
- Impressive west facing sun deck ideal for all the family
- Gated mono block driveway with room for 2 cars or potential to be utilised as a garden
- Larbert Train Station and Forth Valley Royal Hospital only a 5 minutes drive
- Edinburgh and Glasgow accessible by road and rail within 30 minutes
Property description
Constructed by the esteemed Cala Homes, this property exemplifies high-quality craftsmanship and modern living. The property has recently completed extensive modernisation including redecoration and new carpets throughout. It features a newly fitted kitchen, an upgraded shower room, and an en-suite, all finished to an impeccable standard.
The townhouse is ideally located, offering convenient access to a range of local amenities. These include a Sainsbury's Local, Glenbervie Dental Practice, a charming coffee shop, scenic country walks, and the highly regarded Kinnaird Primary School.
For commuters, this property is perfectly positioned with Larbert train station and excellent motorway connections nearby, providing swift access to Glasgow, Edinburgh, and Stirling.
The accommodation spans three levels, offering versatility for families or those needing a home office. On the ground floor, the welcoming entrance hallway provides access to both the front and rear of the property and the single integral garage. This floor also includes a recently fitted larger style utility room, a storage cupboard, a W/C, and a versatile fourth bedroom currently used as a sitting room/den.
Ascending the feature wooden staircase, you are greeted by the open-plan living area on the first floor. This superb space, ideal for entertaining, includes a lounge/dining area with access to both the front and rear sun terraces and a handy home office space. The newly fitted shaker-style kitchen boasts a range of base and wall units with contrasting quartz worktops, an integrated electric oven, an induction hob with a feature extractor, a dishwasher, and a fridge freezer.
The upper floor hosts the luxurious master bedroom, complete with fitted wardrobes and a spacious en-suite featuring a double shower unit with a rainhead shower, elegant marble tiling, and vanity units. There are two further double bedrooms, one with fitted wardrobes, and a modern family shower room, again with a newly fitted larger style shower cubicle, a rainhead shower, and marble tiling.
Externally, the property benefits from a monoblock driveway at the rear, providing off-street parking.
This well-presented townhouse offers a perfect blend of comfort, style, and convenience, making it an ideal home for discerning buyers.
W.C (2.00 m x 1.33m)
Utility Room (3.11m x 2.98m)
Bedroom 4/Family (3.37m x 3.16m)
Garage (5.23m x 3.18m)
Lounge (6.22m x 5.76m)
Kitchen/Dining (6.19m x 3.00m)
Bathroom (2.34m x 2.25m)
Matser Bedroom ( 3.25m x 3.16m)
En-suite (2.95m x 2.10m)
Bedroom 2 (3.94m x 3.17m)
Bedroom 3 (3.92m x 2.94m)
Property info
For more information about this property, please contact
Homes For You, FK5 on +44 1324 578052 * (local rate)
Disclaimer
Property descriptions and related information displayed on this page, with the exclusion of Running Costs data, are marketing materials provided by Homes For You, and do not constitute property particulars. Please contact Homes For You for full details and further information. The Running Costs data displayed on this page are provided by PrimeLocation to give an indication of potential running costs based on various data sources. PrimeLocation does not warrant or accept any responsibility for the accuracy or completeness of the property descriptions, related information or Running Costs data provided here.

















































.png)
