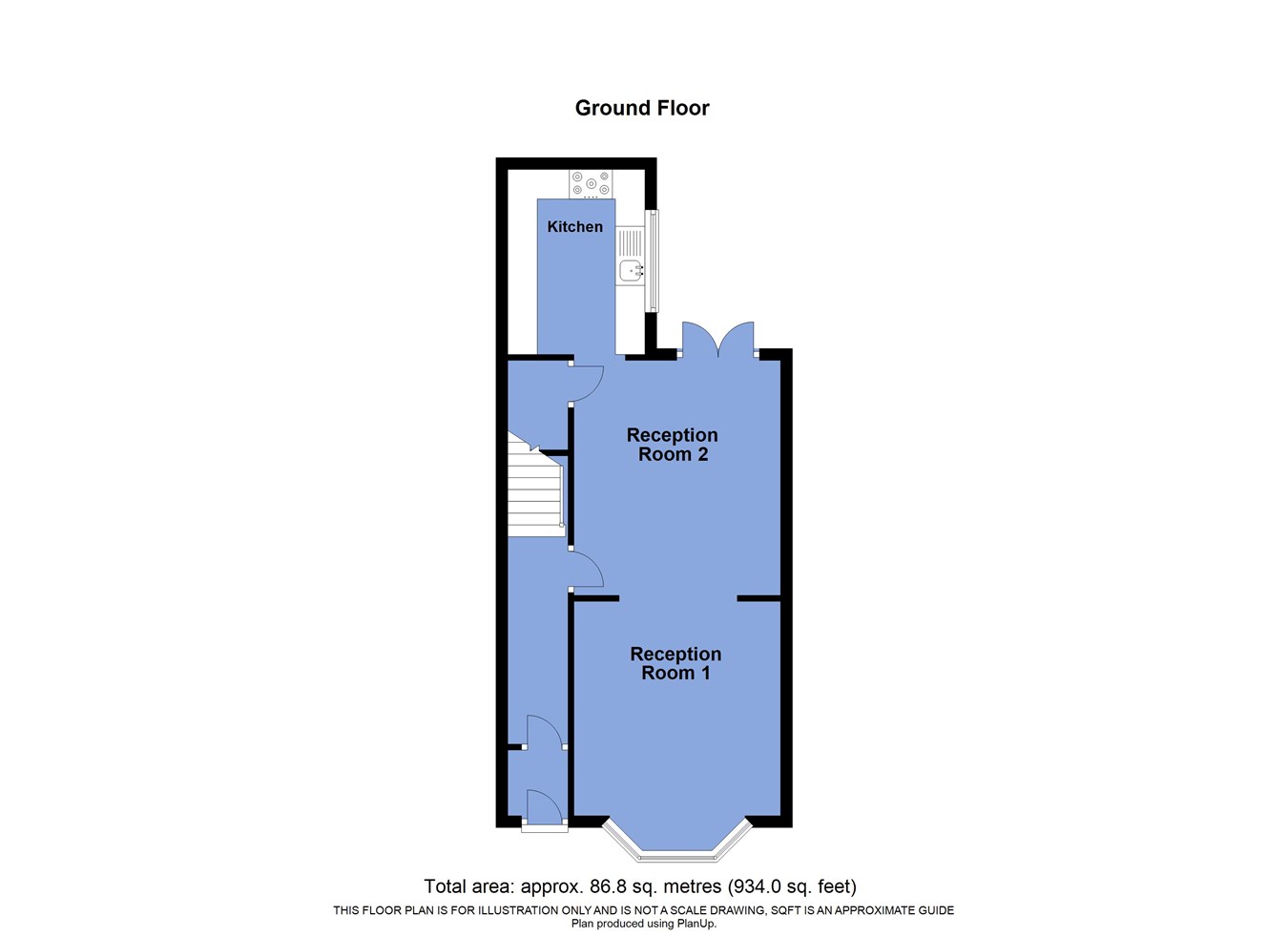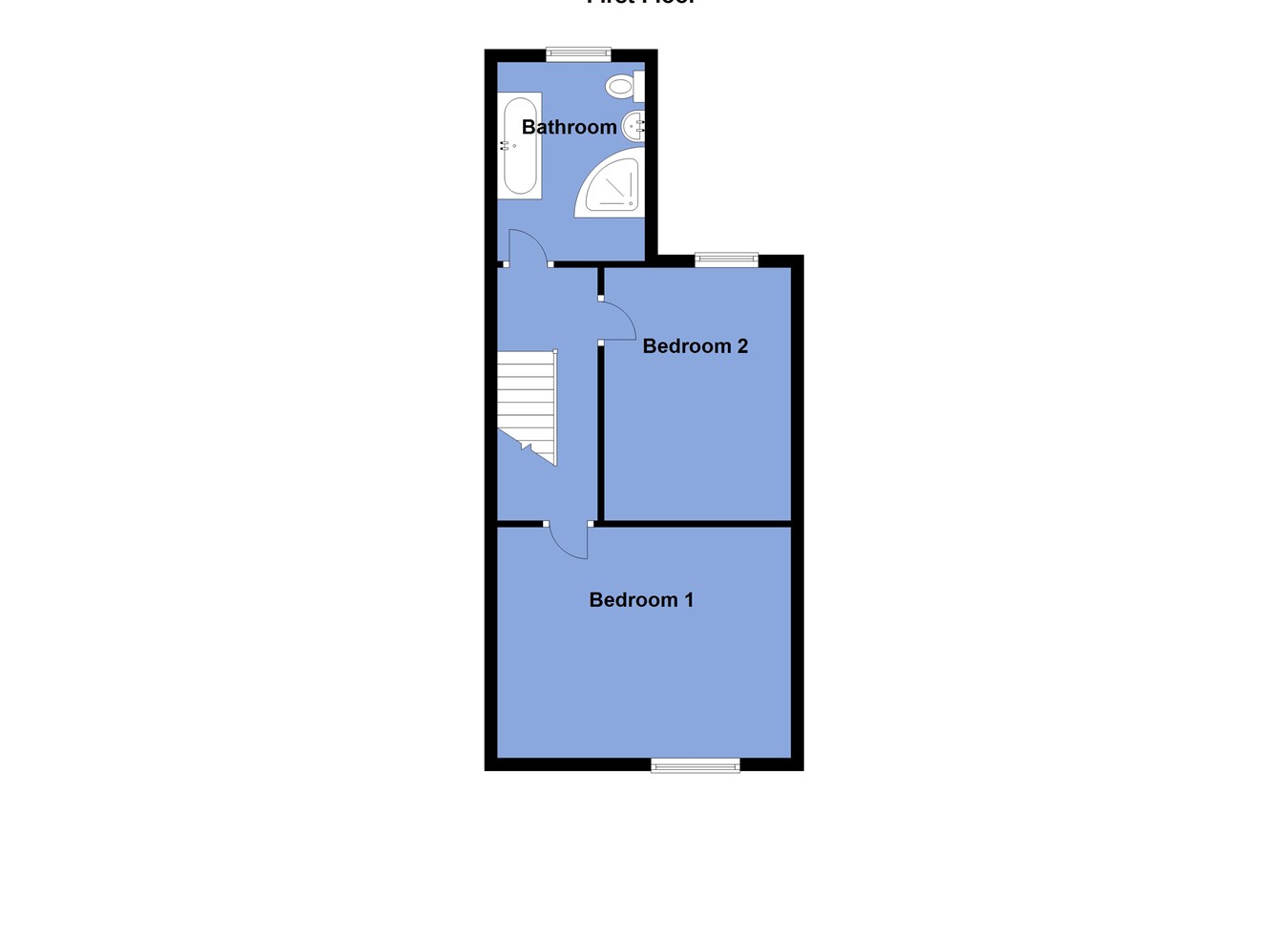Terraced house for sale in Victoria Road, Horwich, Bolton BL6
* Calls to this number will be recorded for quality, compliance and training purposes.
Property features
- Fully renovated in recent years
- Impressive finish throughout
- Around 1.5 miles to retail park
- Around 2 miles to motorway link
- Excellent access to surrounding countryside.
- Service road to rear
- Popular location between Chorley New Road and Chorley Old Road
- Great access to Horwich centre
- Manchester commuter belt
- Stunning kitchen and bathroom
Property description
Constructed approximately 100 years ago and benefiting from significant refurbishment in recent years. These traditional homes along Victoria Road have long been well regarded and generate excellent levels of interest.
Our clients have taken the rooms ‘back to brick’, essentially starting from scratch. The property has been rewired, includes new central heating system, new windows and doors. Additional big ticket items such as the kitchen and bathroom have also been finished to an excellent standard with thought and flair.
Properties constructed during this era enjoy large windows, substantial rooms and high ceilings which leads to an excellent sense of space.
Such homes often generate speedy rates of sale and so an early viewing is strongly advised.
The seller informs us that the property is Freehold, subject to the payment of a yearly Rent Charge of £2.10.
Council Tax Band A - £1451.39
The Area:
Victoria Road connects directly onto Chorley New Road and also provides access via Church Street into Chorley Old Road which means the property is ideally placed for commuters.
Many people are attracted to the town due to the excellent transport infrastructure including junction 6 of the M61 and a combination of Lostock, Horwich and Blackrod train stations. There are many amenities which serve the area such as primary and secondary schools, a popular town centre with a good variety of independent shops as well as a large out of town retail development offering larger supermarkets etc.
There are plenty of leisure facilities within the area including a modern leisure centre with swimming pool, access to golf courses, tennis clubs and gyms, and with the great benefit of the open countryside that provides a lovely backdrop to the town.
Ground Floor
Entrance Vestibule
3' 5" x 3' 3" (1.04m x 0.99m) Further access into the Entrance Hall
Entrance Hallway
3' 3" x 10' 10" (0.99m x 3.30m) With stairs to the first floor. Access into Reception Room 2.
Reception Room 1
13' 3" x 11' 5" (4.04m x 3.48m) positioned to the front with an angled bay window overlooking the garden area. Feature ceiling lighting. Exposed brick to corner walls, to the bay and also the chimney breast and fireplace. Timber hearth. 14' 7" x 11' 9" (4.44m x 3.58m)
Reception Room 2
12' 4" (max to the alcove) x 12' 9" (3.76m x 3.89m) French doors to the rear, looking into the courtyard and with understairs storage. Open access to the kitchen and reception room 1
Kitchen
10' 3" x 7' 8" (3.12m x 2.34m) With side window and glass-paneled door. Perimeter feature lighting. Base units, space for gas range. Space within the units for washing machine, fridge and freezer.
First floor
Landing
13' 4" x 5' 2" (4.06m x 1.57m)
Master Bedroom
11' 11" x 15' 2" (to the max of the depth of the alcove) (3.63m x 4.62m) Structured with feature shelving and space for a super king size bed. Window to the front. Feature perimeter lighting.
Bedroom 2
13' 2" x 8' 9" (4.01m x 2.67m) Rear double with a superb range of fitted bedroom furniture and looking into the courtyard.
Bathroom
7' 5" x 10' 2" (2.26m x 3.10m) Positioned to the rear with frosted window. WC with concealed cistern. Hand basin with matching vanity unit. Individual bath. Corner shower with electric shower over. Storage.
Outside
Courtyard
Enclosed courtyard area. Low maintenance style. Access to the rear service road with the possibility to create off road parking
Garden Room
8' 11" x 7' 7" (2.72m x 2.31m) Lighting. Pizza oven. Work bench.
Property info
For more information about this property, please contact
Lancasters Estate Agents, BL6 on +44 1204 351890 * (local rate)
Disclaimer
Property descriptions and related information displayed on this page, with the exclusion of Running Costs data, are marketing materials provided by Lancasters Estate Agents, and do not constitute property particulars. Please contact Lancasters Estate Agents for full details and further information. The Running Costs data displayed on this page are provided by PrimeLocation to give an indication of potential running costs based on various data sources. PrimeLocation does not warrant or accept any responsibility for the accuracy or completeness of the property descriptions, related information or Running Costs data provided here.





























.png)
