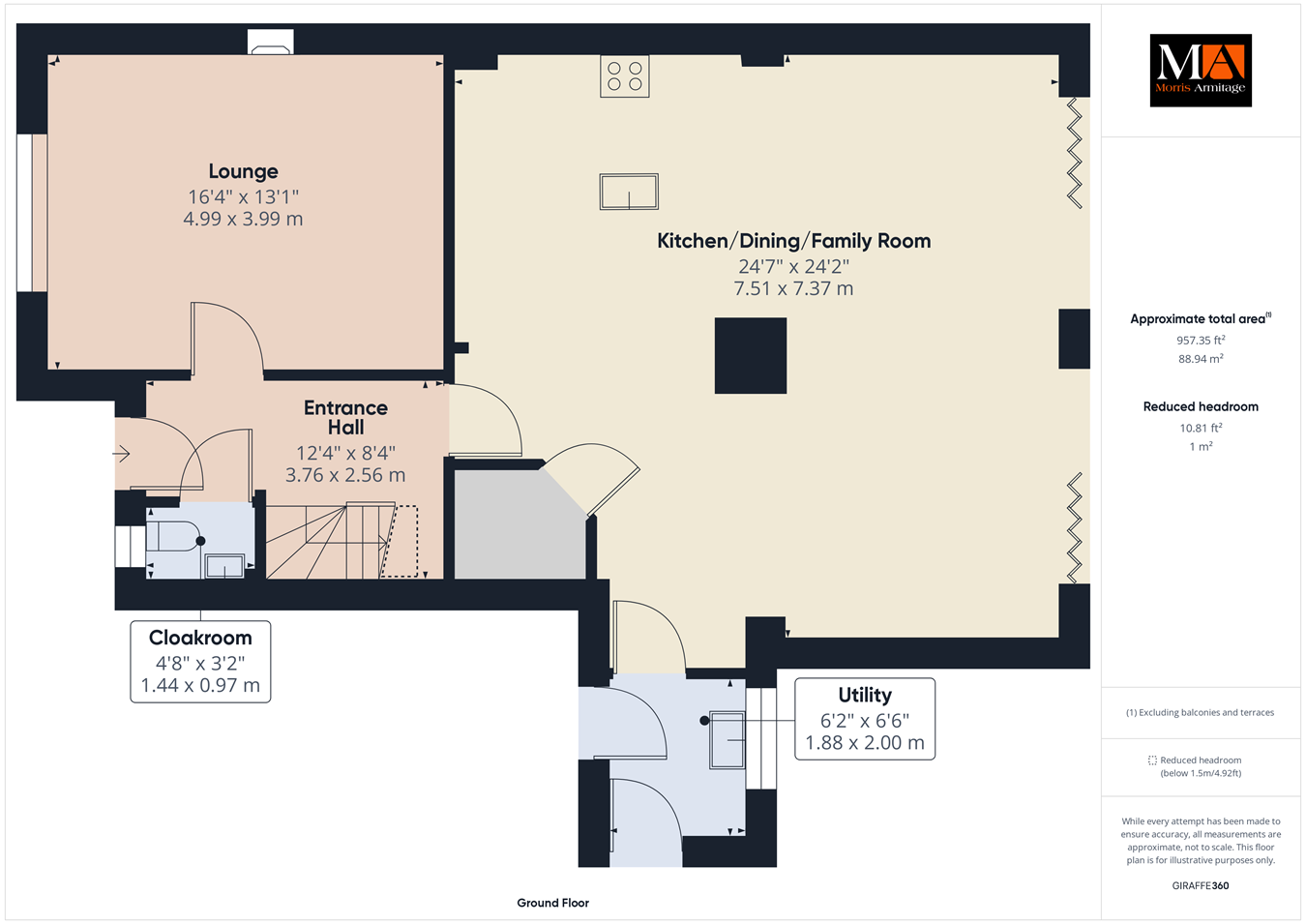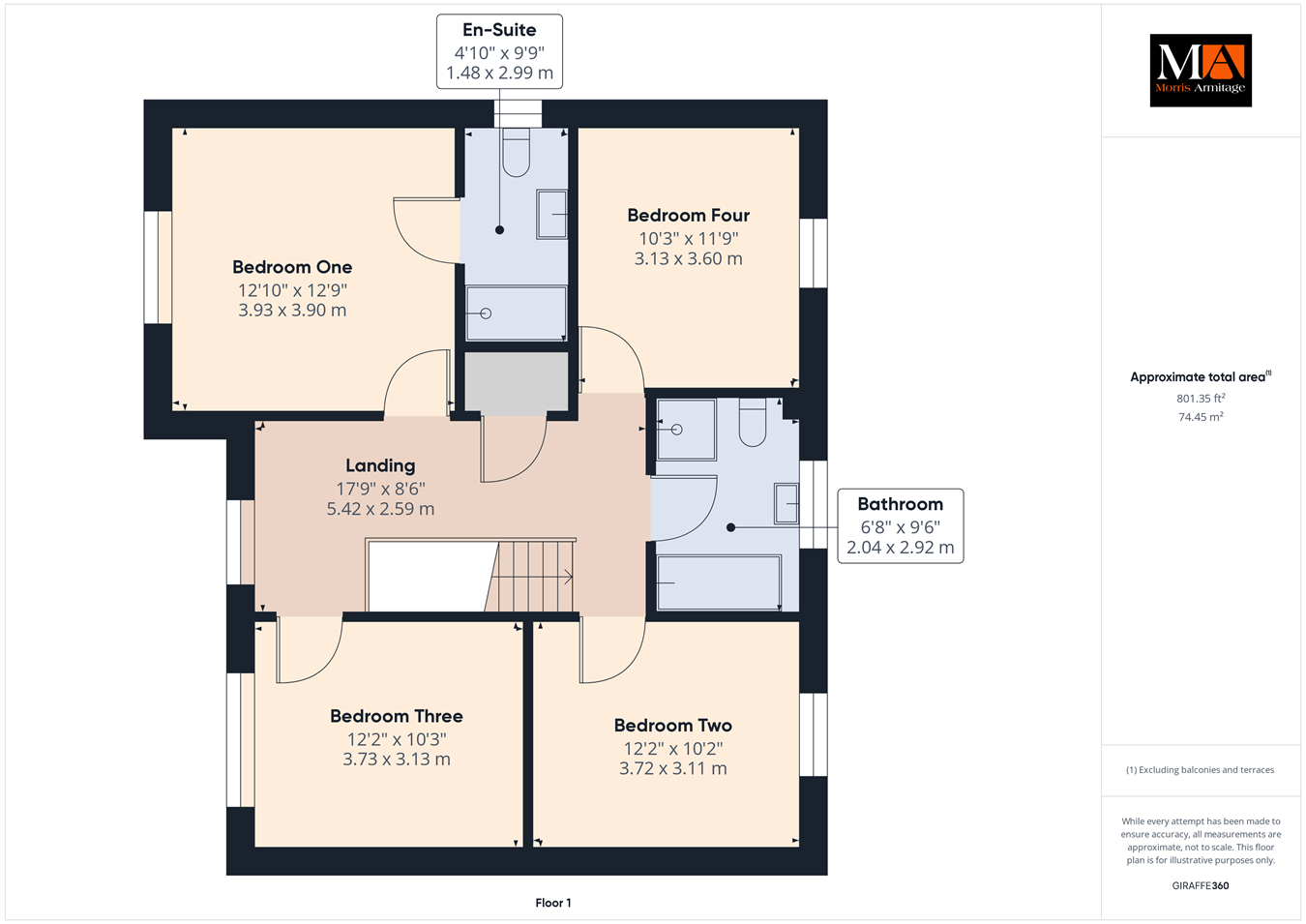Detached house for sale in Hills Court, Hilgay PE38
* Calls to this number will be recorded for quality, compliance and training purposes.
Property features
- Detached Family Home
- 4 Bedrooms
- 24ft Kitchen/Dining/Family Room
- Front Sitting Room
- Utility
- Cloakroom, En-Suite and Bathroom
- Enclosed Garden
- Outbuilding With Bar
- Private Parking and Garage
- Council Tax Band - E
Property description
Accommodation -
Part glazed front entrance door opening to:-
Entrance Hall
Ceramic floor tiling, turning staircase leading to first floor, double panel radiator, door to cloakroom, door to kitchen and rear reception areas, door to:-
Lounge
16’4” x 13’1” (4.99m x 3.99m)
uPVC double glazed window to the front aspect, central ornamental fireplace with brick hearth and beam over, double panel radiator.
Kitchen/Dining/Family Room
24’7” x 24’2” (7.51m x 7.37m)
A magnificent, open-plan room with family and dining areas sited under a vaulted ceiling with twin, tri-folding doors opening onto the garden.
The kitchen comprises a bespoke range of contemporary matching, fitted storage units that house a full height fridge, full height freezer and stainless steel Bosch double ovens. These are covered by a row of Silestone work surfaces which has a 5 ring induction hob inset with stainless steel extractor over. Also covered with the same surfaces is the central breakfast island which has an inset sink and drainer with further storage beneath, along with integrated dishwasher.
Ceramic floor tiling extends throughout, there is panelling to one wall and a door opening to a walk-in pantry/storage cupboard. A further door leads to:-
Utility
uPVC double glazed window to the rear, further work surfaces with inset stainless steel sink and drainer with storage and space for appliances beneath. Tiled splashbacks, ceramic floor tiling, double panel radiator, extractor, uPVC double glazed side access door and further door accessing the rear section of the garage.
Cloakroom
uPVC double glazed window to the front, low level WC, pedestal hand wash basin with tiled splashbacks, double panel radiator, tiled flooring.
First Floor Accommodation -
Landing
An open space with uPVC double glazed window overlooking the front, door to airing cupboard housing hot water cylinder, double panel radiator, doors leading to all rooms.
Bedroom One
12’10” x 12’9” (3.93m x 3.90m)
uPVC double glazed window to the front aspect, row of triple, built-in wardrobes, vanity area with shelf above, double panel radiator, door to:-
En-Suite
Refitted to comprise double width walk-in shower cubicle with fully tiled surround, low level WC, pedestal hand wash basin with tiled splashbacks, wall mounted heated towel radiator, ceramic floor tiling, spotlights and extractor to ceiling.
Bedroom Two
12’2” x 10’2” (3.72m x 3.11m)
uPVC double glazed window to rear, double panel radiator.
Bedroom Three
12’2” x 10’3” (3.73m x 3.13m)
uPVC double glazed window to front.
Bedroom Four
11’9” x 10’3” (3.60m x 3.13m)
uPVC double glazed window to rear, double panel radiator.
Bathroom
uPVC double glazed window to rear, refitted to comprise central contemporary bath with mixer taps, hand wash basin with storage unit beneath, corner shower cubicle with fully tiled surround, low level WC, wall mounted heated towel radiator, extractor, ceiling spotlights.
Outside
To the front of the property is a shingle driveway, large enough to accommodate several vehicles large and small. This leads to the integral garage which has up and over door, power, light, side window and personal access door (partitioned to the rear currently providing storage space). There is access to the side which leads around to the rear. The gardens are fully enclosed and have been relandscaped providing a lawn and soil bed directly to the rear, a central area of artificial grass (separated by box hedging) and an expanse of porcelain patio separated by raised beds housing some shrubbery. To one side, the outside summerhouse/bar has double opening glazed doors, power, light and windows overlooking the gardens.
Property info
For more information about this property, please contact
Morris Armitage, PE38 on +44 1366 681962 * (local rate)
Disclaimer
Property descriptions and related information displayed on this page, with the exclusion of Running Costs data, are marketing materials provided by Morris Armitage, and do not constitute property particulars. Please contact Morris Armitage for full details and further information. The Running Costs data displayed on this page are provided by PrimeLocation to give an indication of potential running costs based on various data sources. PrimeLocation does not warrant or accept any responsibility for the accuracy or completeness of the property descriptions, related information or Running Costs data provided here.




































.gif)