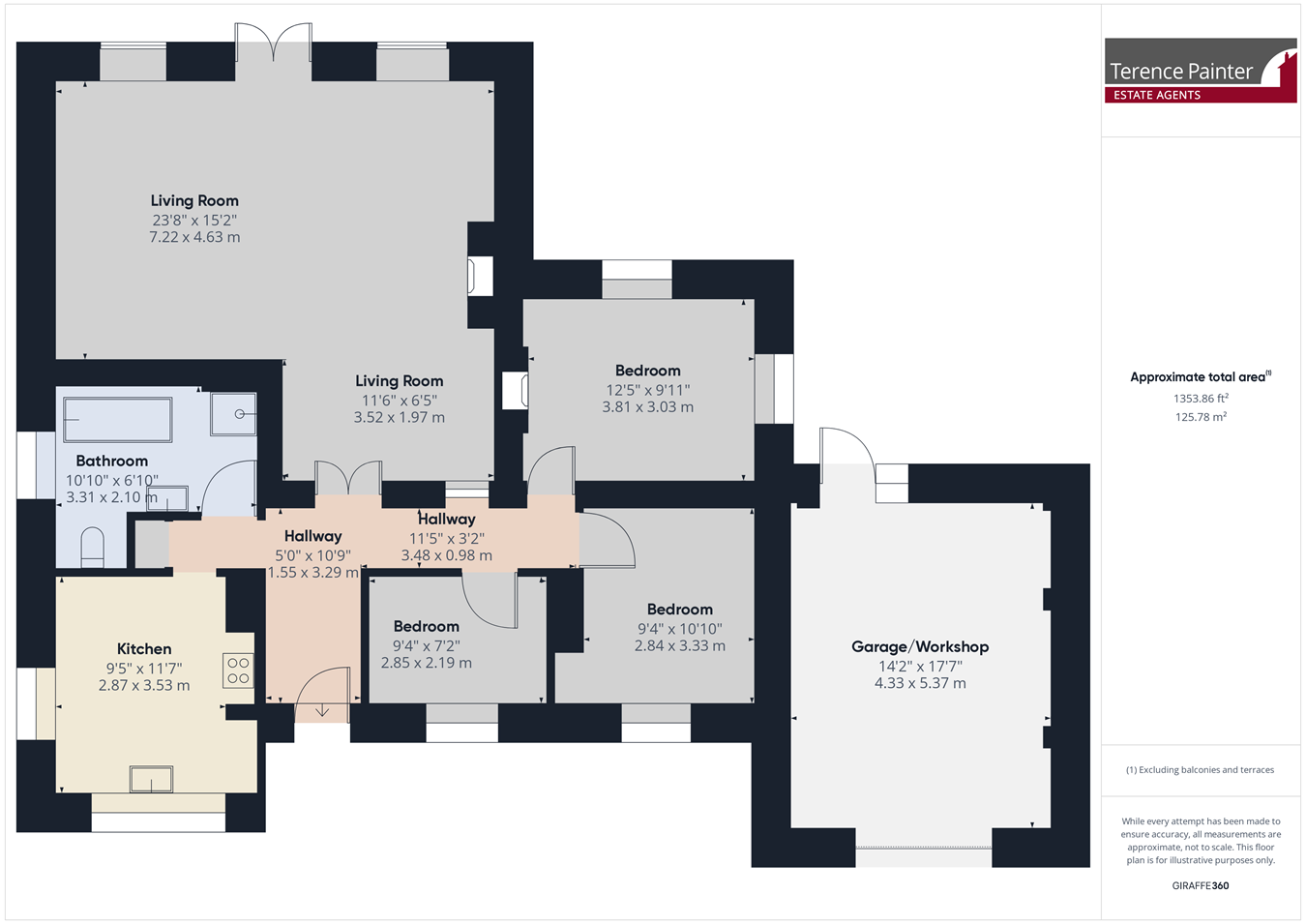Bungalow for sale in North Foreland Road, Broadstairs CT10
* Calls to this number will be recorded for quality, compliance and training purposes.
Property features
- Three Bedroom Detached Bungalow
- No Forward Chain
- Prestigious North Foreland Location
- Potential Development Site ( Subject to Planning)
- Refurbishment Required
- 23'10" Living Room
- Large Driveway
- Large Lawned Rear Garden with Raised Brick Built Sun Terrace
- 17'7" Garage/Workshop
- Located Within Yards of Stone Bay & Joss Bay
Property description
Offered to the market is this well proportioned residence located on North Foreland Road; regarded as one of the most exclusive coastal residential areas in Broadstairs. The property is within easy access of award winning picturesque sandy beaches, extensive cliff-top promenades and beach side cafes. The town's quaint high street is approximately one mile distant and features an eclectic range of local shops, restaurants and bars together with its mainline train station with high speed services to London. The area also benefits from a wide range of highly regarded schools and, if you find yourself with some spare time, North Foreland Golf Club is located within half a mile of the property.
This unique home does require modernisation but offers spacious and versatile accommodation including an L shaped entrance hall, 23'10" living room with double glazed French doors to the garden, kitchen, three bedrooms and a large bathroom.
Externally this home continues its spacious theme with a large lawned rear garden which extends to 95' and features a raised brick built sun terrace and a 17'1" garage/workshop. To the front of the property is a large crazy paved driveway.
This home may lend itself for redevelopment subject to obtaining any necessary planning consent.
This property is being offered with no forward chain and is available to view by appointment only so please call Terence Painter Estate Agents now on to arrange your appointment.
The Bungalow
Entrance
Access into the property is via a double glazed UPVC front door into the entrance porch.
Entrance Porch
There is tiled flooring and a wooden door to the entrance hall.
Entrance Hall
This is an L shaped entrance hall with a fitted cupboard which houses the boiler, internal window into the living room, loft hatch, dado rail, wall lights and painted wooden floorboards. There are doors leading off to all rooms.
Living Room
7.27m x 6.63m (23' 10" x 21' 9") There are two double glazed windows to the rear of the property with window seats and double glazed French doors to the rear which provide access to the rear garden. This room also features an ornate cast iron fireplace with granite hearth, dado rail, wall lights and radiators.
Kitchen
3.37m x 3.32m (11' 1" x 10' 11") This is a double aspect room with double glazed windows to the front and side of the property. There is a range of wall, base and drawer units with space and plumbing for a slimline dishwasher and washing machine, large feature brick built fireplace with space and plumbing for a dual fuel range cooker, ceramic sink inset to tiled worktops with complementing wall tiling, radiator and tiled flooring.
Bedroom One
3.35m x 3.34m (11' 0" x 10' 11") This is a dual aspect bedroom with double glazed windows to side and rear which enjoy views over the garden, dado rail, cast iron fireplace and radiator.
Bedroom Two
3.91m x 3.04m (12' 10" x 10' 0") There is a double glazed window to the front of the property, dado rail, cast iron fireplace and radiator.
Bedroom Three
2.87m x 2.23m (9' 5" x 7' 4") There is a double glazed window to the front of the property, dado rail and radiator.
Bathroom
3.33m x 3.13m (10' 11" x 10' 3") There is a frosted double glazed window to the side of the property, panelled bath, shower cubicle, wash hand basin inset to a vanity unit, radiator, part tiled walls and tiled flooring.
Exterior
Rear Garden
20.80m extending to 29m x 16.50m (68' 3" extending to 95' x 54' 2") This generous size garden extends to the rear and side of the property and features a large raised brick built sun terrace immediately to the property with complementing steps which lead down to a large lawned garden. There is a side access gate and door to the rear of the garage.
Garage/Workshop
5.37m x 4.33m (17' 7" x 14' 2") There is a metal up and over door to the front, door to the rear, power points and lighting.
Front Garden/Driveway
There is a large crazy paved driveway to the garage and a complementing footpath to the front door. The remainder of the front garden is mainly laid to lawn.
Council Tax Band
The council tax band is E.
Property info
For more information about this property, please contact
Terence Painter, CT10 on +44 1843 306256 * (local rate)
Disclaimer
Property descriptions and related information displayed on this page, with the exclusion of Running Costs data, are marketing materials provided by Terence Painter, and do not constitute property particulars. Please contact Terence Painter for full details and further information. The Running Costs data displayed on this page are provided by PrimeLocation to give an indication of potential running costs based on various data sources. PrimeLocation does not warrant or accept any responsibility for the accuracy or completeness of the property descriptions, related information or Running Costs data provided here.

































.png)
