End terrace house for sale in Cromer Lane, Wretton, King's Lynn PE33
* Calls to this number will be recorded for quality, compliance and training purposes.
Property features
- End Of Terrace House With Field Views
- 3/4 Bedrooms
- Bathroom & Ground Floor Shower Room
- Open Plan Kitchen/Living & Dining Room
- Utility Room & Pantry/Store
- Cottage Style Gardens With Vegetable Area
- Outbuilding Used As Home Bar/Games Room
- Workshop
- Oil Central Heating
- Potential To Rent Additional Drive & Garden
Property description
Entrance Hall
UPVC double glazed door to front. Telephone point. Staircase to first floor. Laminate flooring. Radiator.
Sitting Room
12' 5" x 9' 0" (3.78m x 2.74m) UPVC double glazed window to front. Radiator.
Office
12' 3" x 7' 7" (3.73m x 2.31m) UPVC double glazed window to front. Radiator.
Bedroom 4
8' 9" x 7' 0" (2.67m x 2.13m) UPVC double glazed window to front. Radiator.
Kitchen/Breakfast Room
11' 7" x 16' 3" (3.53m x 4.95m) Fitted with a range of wall and base units with oak worktops over. Built in double electric oven, hob and extractor hood. Space for American Style fridge freezer. One and a half bowl ceramic sink and drainer. Luxury Vinyl Tiled flooring. Radiator. Door to pantry/storage, Door to utility room opening to living room.
Living/Dining Room
16' 4" x 20' 9" (4.98m x 6.32m) UPVC double glazed patio doors and windows overlooking the garden. Luxury Vinyl Tiled flooring. Radiator. Spot lights.
Pantry/Storage
12' 3" x 3' 11" (3.73m x 1.19m) UPVC double glazed window panels.
Utility Room
11' 5" x 3' 6" (3.48m x 1.07m) Work surface with space under for washing machine, tumble dryer & dishwasher. Luxury Vinyl Tiled flooring. Radiator. UPVC double glazed door to garage. Door to boiler cupboard with oil fired Worcester boiler and hot water cylinder.
Shower Room
5' 8" x 7' 4" (1.73m x 2.24m) Tiled shower cubicle. W.C. Wash hand basin within vanity unit. Extractor fan. Heated towel rail.
First Floor Landing
UPVC double glazed window to rear. Radiator. Loft hatch.
Bedroom 1
12' 7" x 9' 1" (3.84m x 2.77m) Exposed ceiling beam. UPVC double glazed window to front and rear. Radiator.
Bedroom 2
8' 10" x 10' 6" (2.69m x 3.20m) UPVC double glazed window to front. Radiator.
Bedroom 3
6' 7" x 11' 6" (2.01m x 3.51m) UPVC double glazed window to front. Radiator. Exposed ceiling beam.
Bathroom
5' 4" x 5' 3" (1.63m x 1.60m) UPVC double glazed window to side. Bath with shower over and screen. W.C. & wash hand basin within vanity unit. Luxury Vinyl Tiled floor. Heated towel rail.
Garage
17' 0" x 16' 9" (5.18m x 5.11m) Double timber doors. Power and light.
Agents Note
The neighboring gravel driveway and additional garden area (the last 2 photos online) is currently rented by the owners for £1000 per year. There is potential for the new owner to negotiate a tenancy please ask for details.
Property info
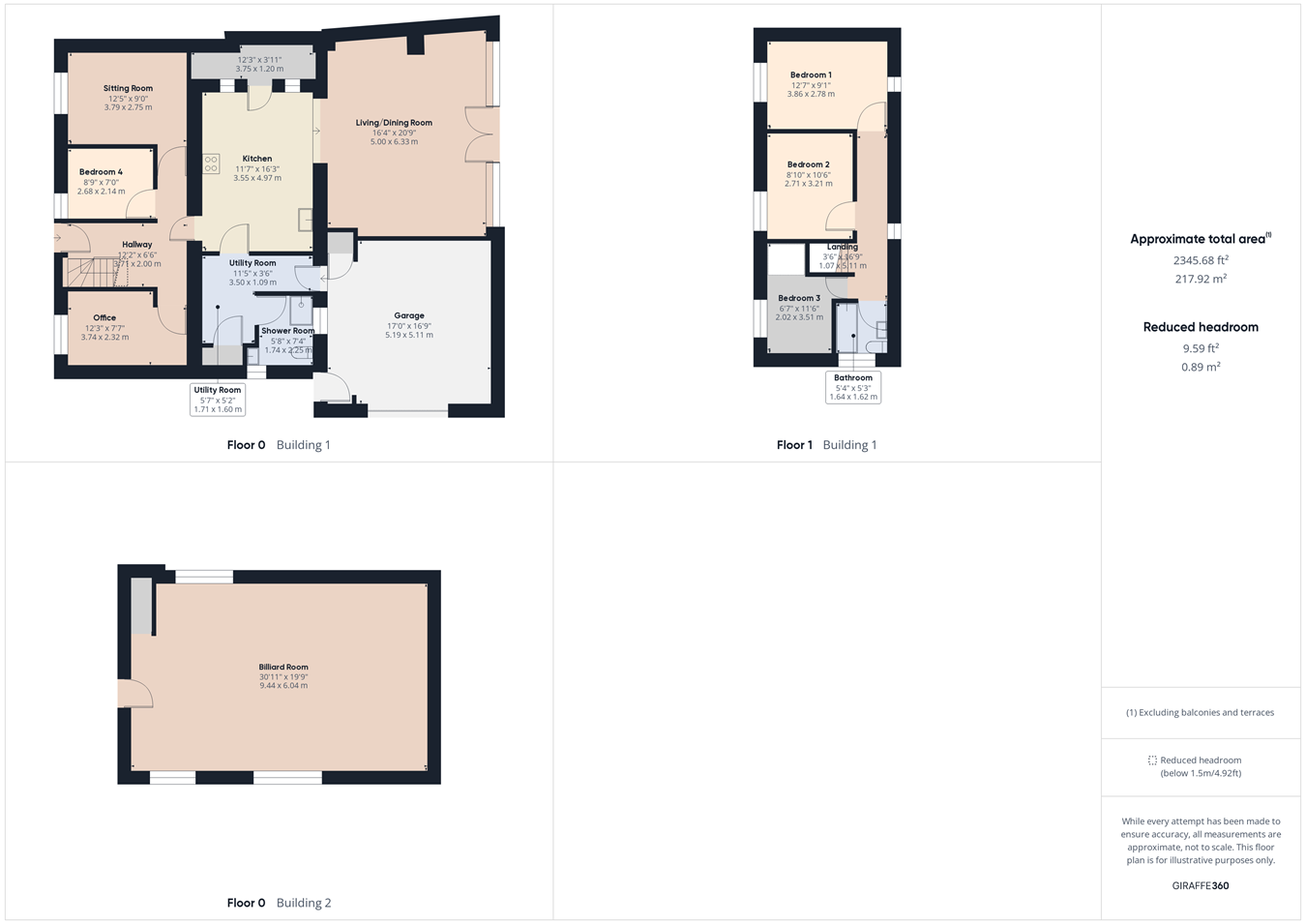
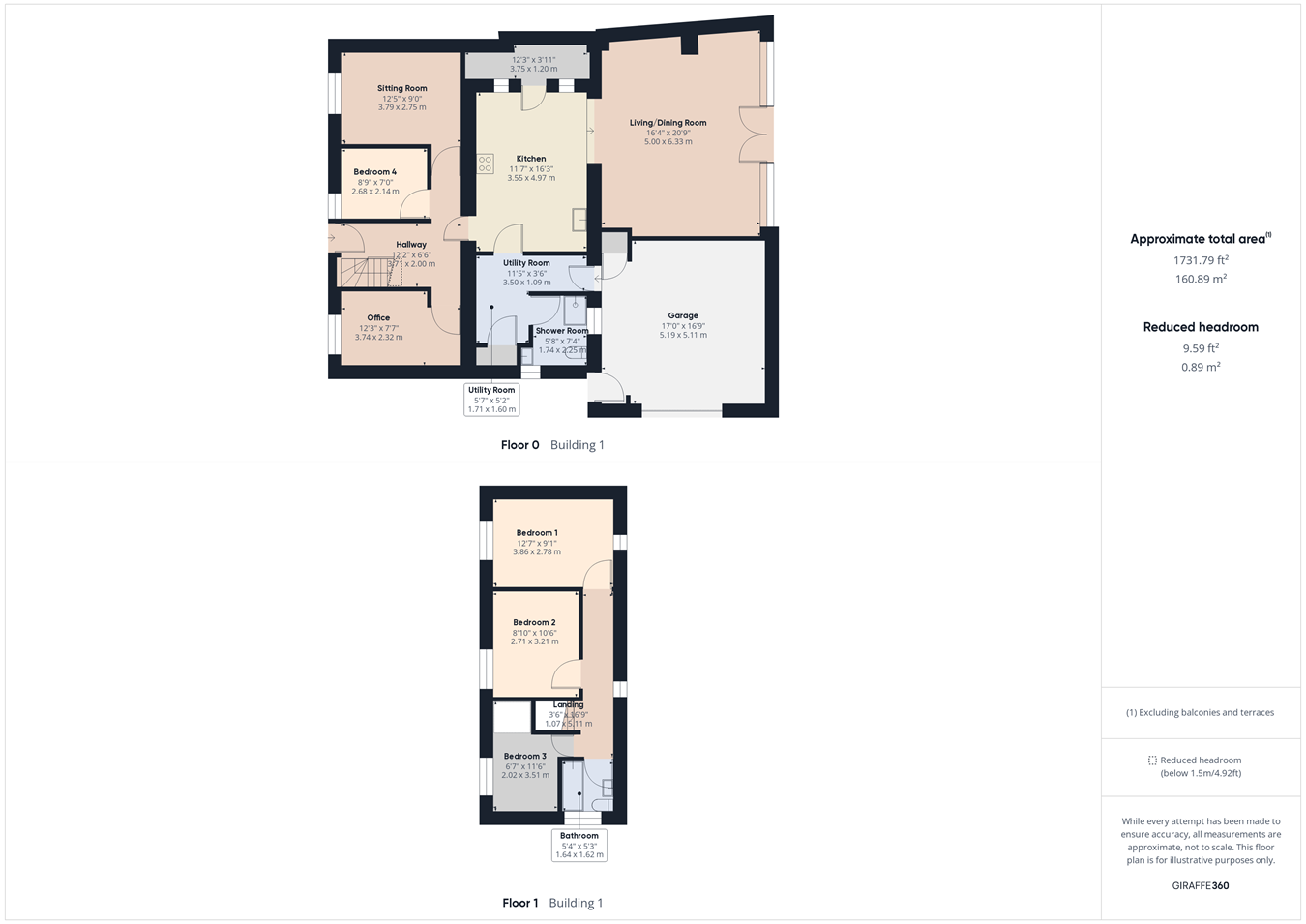
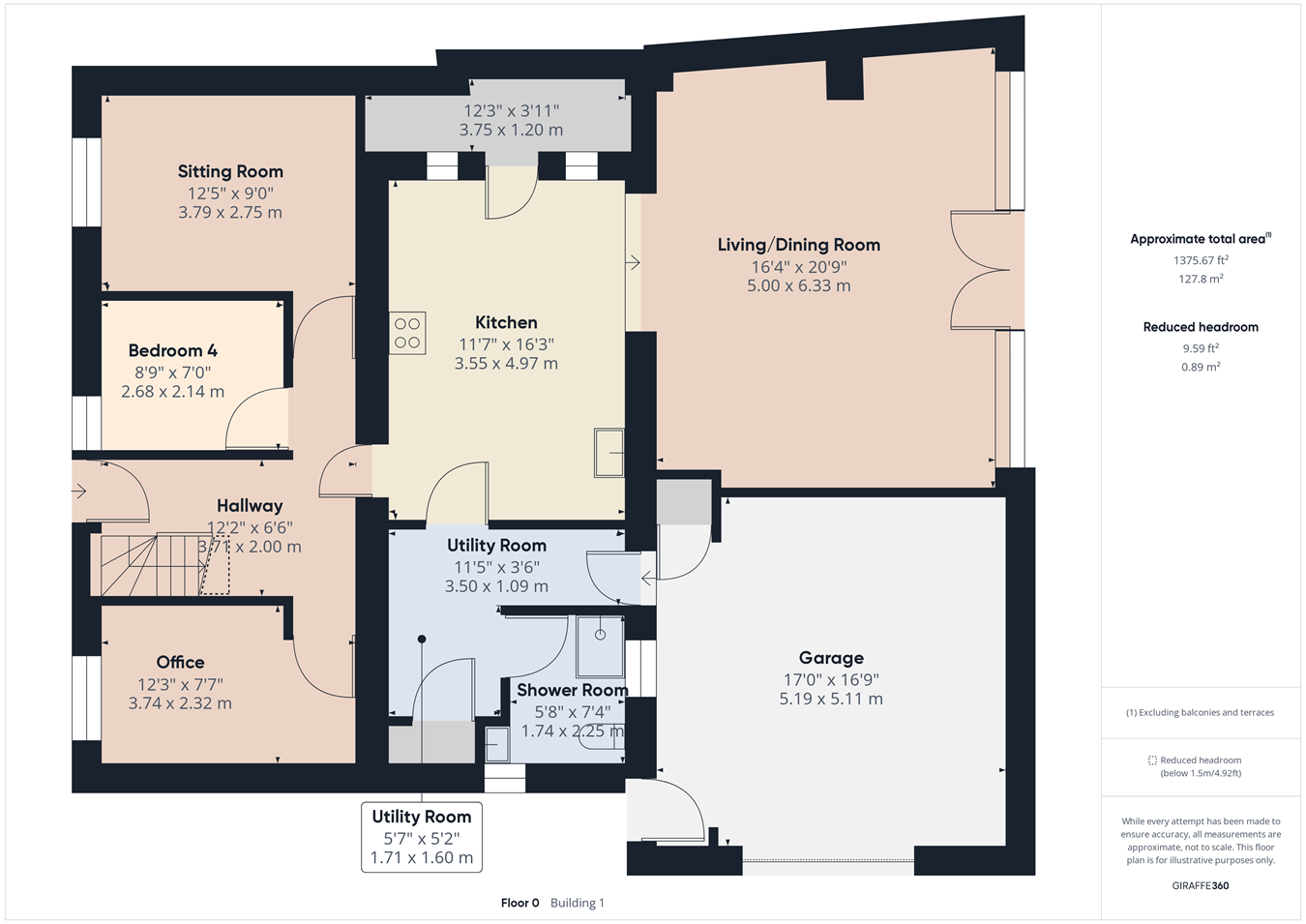
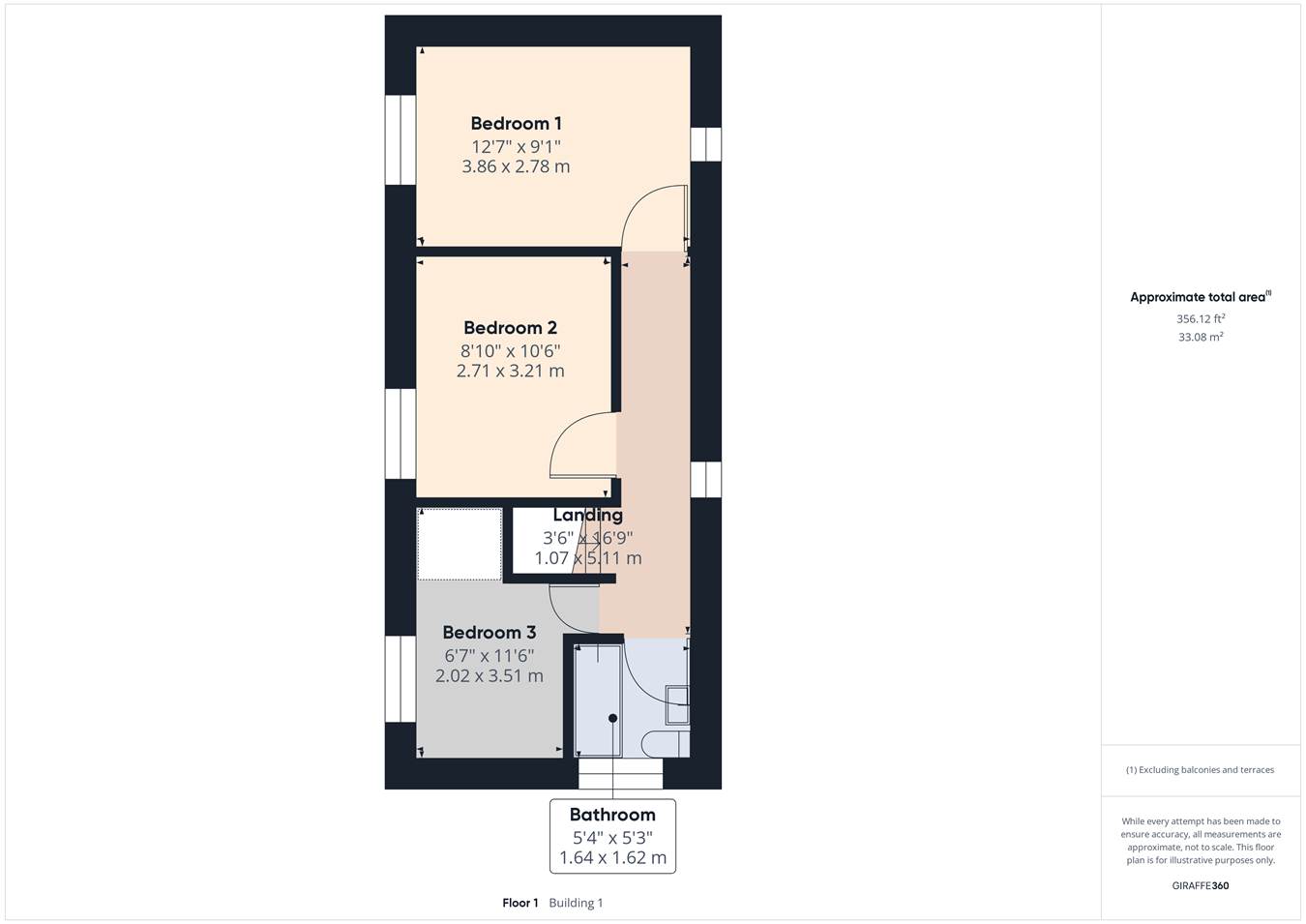
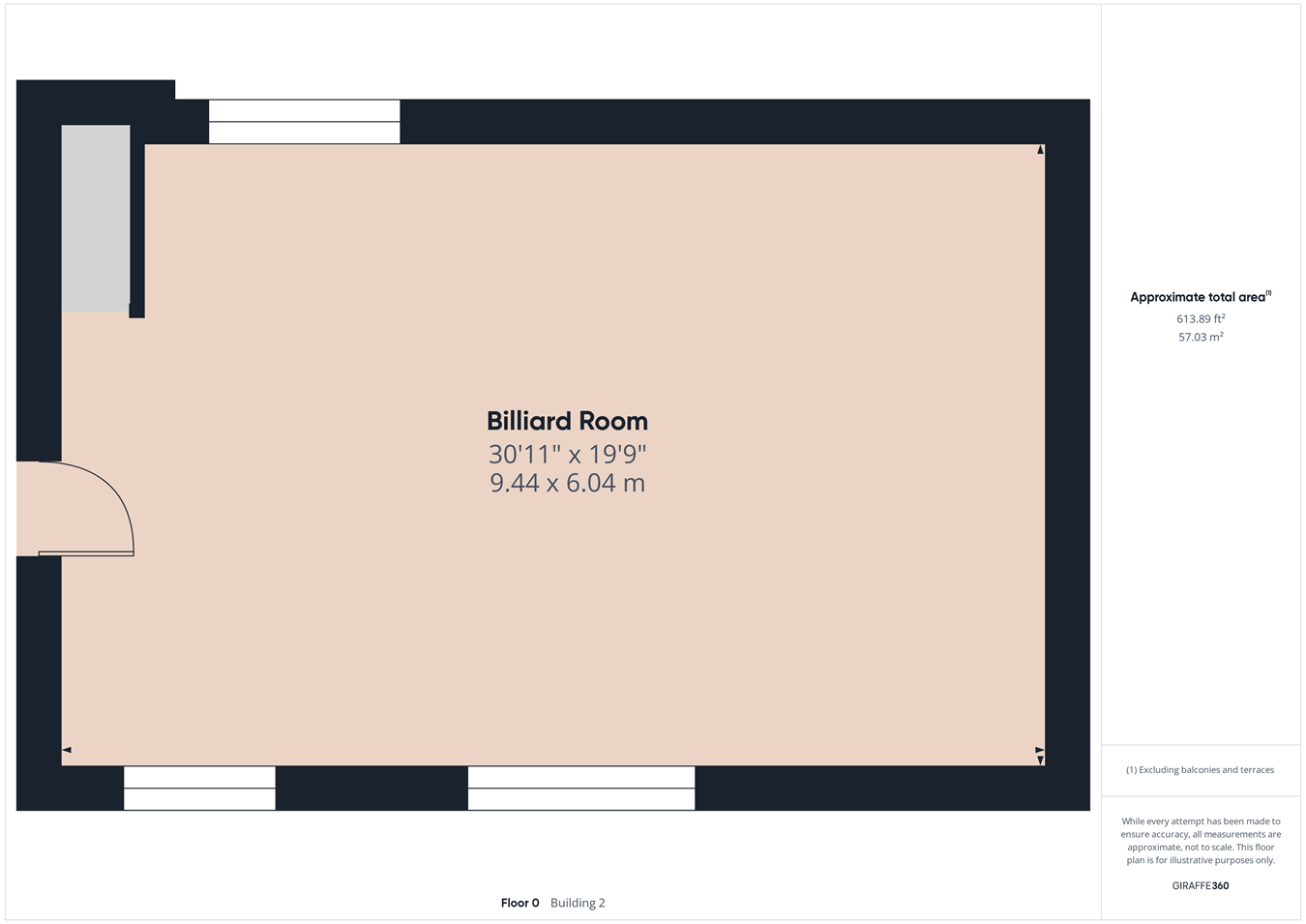
For more information about this property, please contact
King & Partners, PE38 on +44 1366 681978 * (local rate)
Disclaimer
Property descriptions and related information displayed on this page, with the exclusion of Running Costs data, are marketing materials provided by King & Partners, and do not constitute property particulars. Please contact King & Partners for full details and further information. The Running Costs data displayed on this page are provided by PrimeLocation to give an indication of potential running costs based on various data sources. PrimeLocation does not warrant or accept any responsibility for the accuracy or completeness of the property descriptions, related information or Running Costs data provided here.




































.png)
