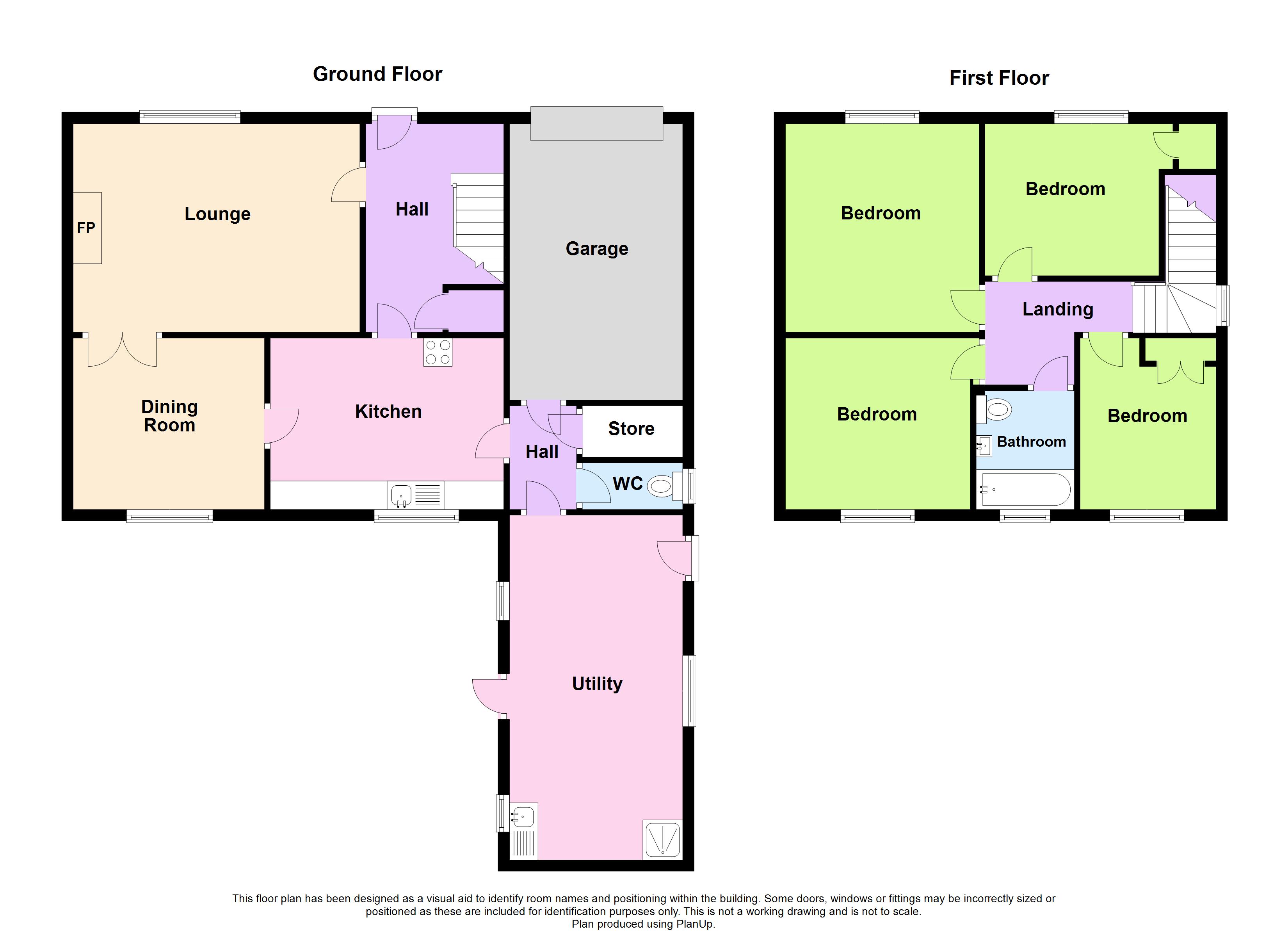Detached house for sale in Snowdrop Lane, Haverfordwest, Pembrokeshire SA61
* Calls to this number will be recorded for quality, compliance and training purposes.
Property description
A 4-bedroom detached house on Snowdrop Lane, Haverfordwest offering the perfect blend of comfort and convenience. The property boasts a spacious layout, ideal for families looking for room to grow. The well-maintained garden and patio area provide a peaceful retreat, perfect for entertaining guests or simply enjoying a quiet evening outdoors. With a garage, carport and driveway, parking will never be an issue.
The accomodation briefly comprises of a living room, dining room, kitchen, sizeable utility and storage room, wc and garage on the ground floor with 4 bedrooms and a bathroom on the 1st floor.
Externally, the property benefits from a sizeable plot with a well-maintained garden, patio and shaded seating areas, a detached storage shed and ample parking.
The property's convenient location offers easy access to local amenities, with nurseries, schools, the college and transport links as well as the local Tesco superstore within close reach - making it an ideal choice for those seeking a harmonious balance between suburban tranquility and urban convenience. Don't miss out on the opportunity to make this beautiful house your new home. Contact us today to arrange a viewing.
Entrance Hall
Aluminium front door, under stairs cupboard, laminate flooring, ceiling light, radiator.
Living Room (5.02m x 3.66m)
Carpeted floor, radiator, uPVC double glazed window, ceiling light, double doors to:
Dining Room (3.01m x 3.37m)
Carpeted floor, ceiling light, uPVC double glazed window, radiator.
Kitchen (3.03m x 4.08m)
Laminate flooring, radiator, ceiling light, uPVC double glazed window, range of base and wall units, space and plumbing for dishwasher, plumbing for gas cooker, sink and drainer with taps.
Back Room (3.02m x 6.05m)
Carpeted floor, uPVC double glazed door either side, aluminium window to side, radiator, plumbing for washing machine and tumble dryer, sink and drainer and shower, pantry space, access to garage.
Cloakroom
1.658m 0.81m - Vinyl floor, WC, wooden single glazed window with obscure glass.
Garage (3.02m x 4.95m)
Concrete floor, electric up and over garage door, ceiling light access to water.
1st Floor Hall
Carpeted floor, access to loft, uPVC double glazed window.
Master Bedroom (3.41m x 3.66m)
Carpeted floor, ceiling light, radiator, uPVC double glazed window.
Bedroom (3.02m x 3.25m)
Carpeted floor, uPVC double glazed window, radiator, ceiling light.
Bedroom (2.72m x 2.7m)
Carpeted floor, radiator, uPVC double glazed window, ceiling light.
Bedroom
2.39m 2.26m - Carpeted floor, uPVC double glazed window, radiator, ceiling light, integral cupboard.
Bathroom
2.8m by 1.69m - Vinyl flooring, fitted bath with mixer tap and shower above with glass screen, uPVC double glazed window with obscure glass, wash hand basin with mixer tap in vanity unit, WC, heated towel rail, ceiling light.
Externally
To the fore of the property is a driveway and car port; both large enough for multiple vehicles. There are steps to the front door and a front garden laid to lawn. This garden sweeps around to the rear where there is a timber gazebo, patio area and shed. There is access to the front of the property through the carport also. The rear of the property is bordered mainly with hedging. There is CCTV to the fore and rear of the property as well as the carport.
Additional Information
Tenure: Freehold
EPC: Pending
Pembrokeshire County Council; Tax Band: E
We are advised all mains services are connected.
What3words///fumes.town.jelly
Property info
For more information about this property, please contact
FBM - Haverfordwest, SA61 on +44 1437 723112 * (local rate)
Disclaimer
Property descriptions and related information displayed on this page, with the exclusion of Running Costs data, are marketing materials provided by FBM - Haverfordwest, and do not constitute property particulars. Please contact FBM - Haverfordwest for full details and further information. The Running Costs data displayed on this page are provided by PrimeLocation to give an indication of potential running costs based on various data sources. PrimeLocation does not warrant or accept any responsibility for the accuracy or completeness of the property descriptions, related information or Running Costs data provided here.


































.png)

