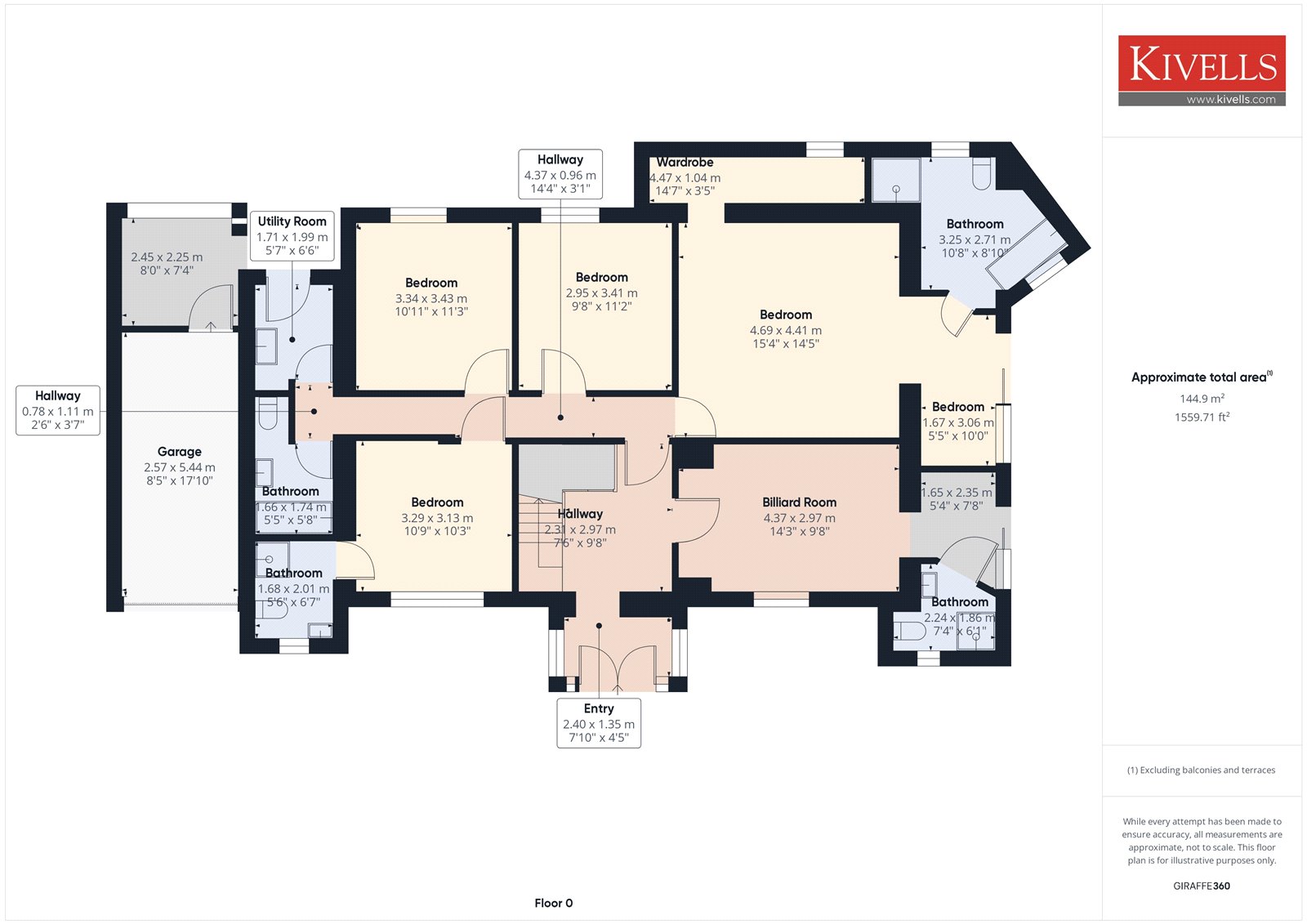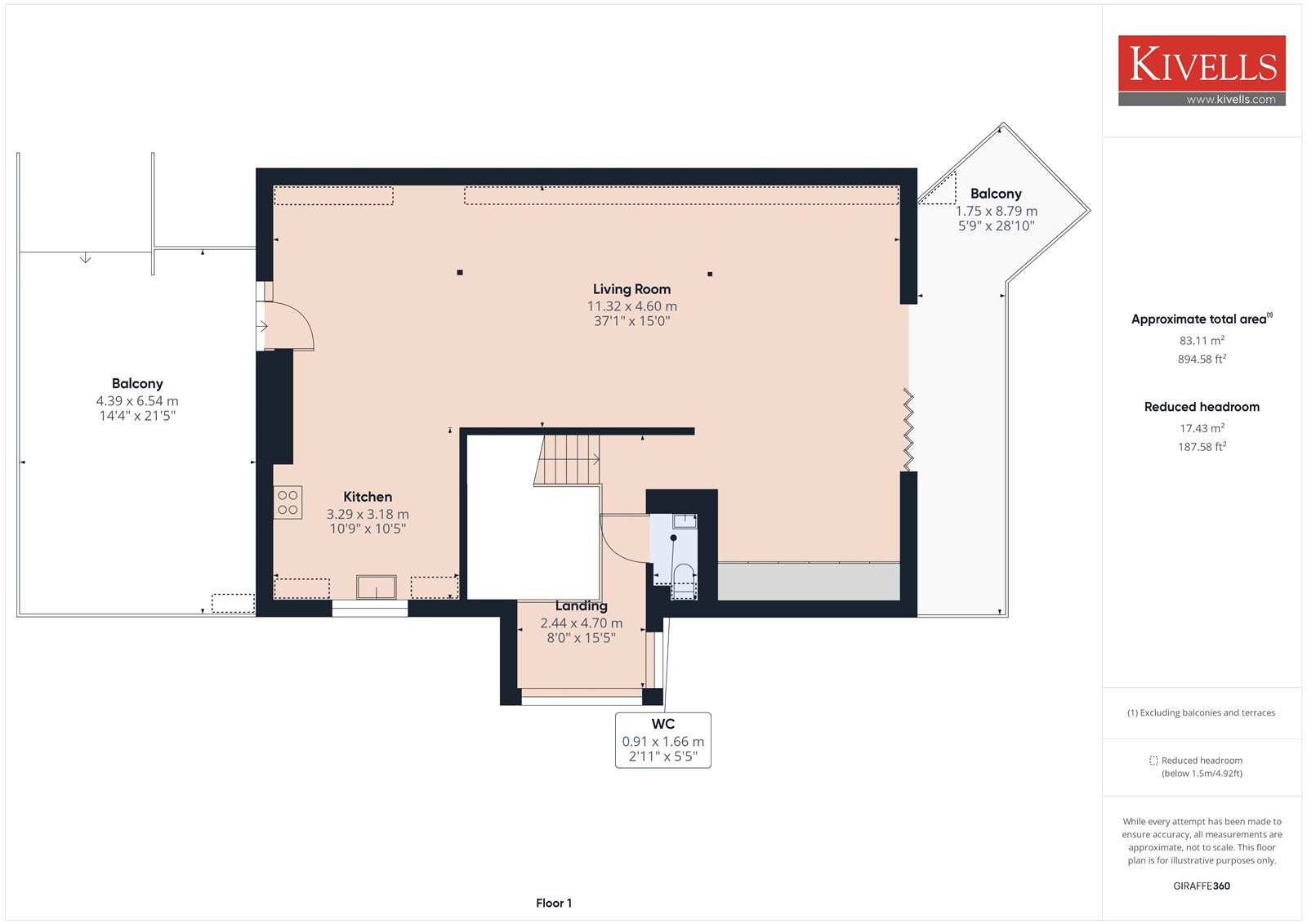Detached house for sale in Upton, Bude, Cornwall EX23
* Calls to this number will be recorded for quality, compliance and training purposes.
Property features
- Spectacular views over the North Cornish Coastline
- Executive property in outstanding position
- Just one mile from Bude
- 5 double bedrooms, 3 Ensuite
- Open plan, first floor living accommodation
- South facing balcony
- EPC - C
Property description
Spectacular views over the North Cornish Coastline | Executive property in outstanding position | Just one mile from Bude | 5 double bedrooms, 3 Ensuite | Open plan, first floor living accommodation | South facing balcony | EPC - C
Location
Located within the desirable coastal hamlet of Upton, within walking distance of the breath-taking North Cornish coastal path. Upton lies between Bude town centre and picturesque Widemouth Bay with its own (previously Blue Flag) sandy beach and exhilarating surf.
Bude itself offers an excellent range of shops, public houses and restaurants and has a good selection of leisure pursuits, which include leisure pool, all weather floodlit tennis courts and excellent 18 hole links golf course as well as its own two popular sandy beaches. The town also caters for both primary and secondary education. There is good access onto the main A39 coastal road which provides excellent access North to the larger towns of Bideford and Barnstaple and South further on down into Cornwall.
Description
With one of the most spectacular views afforded along the North Cornish coastline this modern 5-bedroom executive home has been carefully designed so that the outlook can be appreciated from all angles. The property sits just over 100m from the coast path and is a mile from the ever-popular coastal town of Bude.
The property has been designed as a reverse level living with the first floor boasting a spacious, open plan kitchen living and dining room. The living area uses bi-fold doors to open seamlessly onto the south facing balcony which enjoys the 180-degree views over the wild Atlantic Ocean, the rugged Cornish coastline, and open countryside and farm land. To the rear a fully fitted kitchen is complete with granite worktops, an eyelevel double oven and microwave, integrated fridge and freezer and electric induction hob. The kitchen leads out to the rear of the property where a private terrace enjoys fantastic countryside views towards Bude, this provides the perfect entertaining space to catch the evening sun.
On the ground floor there are 5 sumptuous double bedrooms, 3 of which are en-suite, providing the perfect place to rest after a day of exploring the local beaches. The master bedroom is a large suite incorporating a dressing room, walk in wardrobe and a large ensuite completed with a bath with ocean views.
This property boasts over 2,450 sq ft of living accommodation and spectacular views that are rarely rivelled. This would make an exceptional holiday home, capable of accommodating multiple families or, as it is currently being used, a spacious home that provides luxury, low maintenance outside spaces and almost direct access to the coastal path offering exceptional walking into Bude, Widemouth Bay or beyond.
Accommodation
Entering through UPVC double glazed, double doors to:
Entrance hall
Spacious hallway with plenty of space for shoes, UPVC double glazed windows to both side aspects, Inset spotlights around the windows and doorway, Italian Marble flooring leading to:
Hallway
Triple height entrance with staircase leading to first floor, built in under stairs storage, Recessed spotlights throughout, continuation of marble flooring with under floor heating throughout the entire ground floor and door leading to ground floor accommodation.
First floor
landing
At the top of the stairs to the right, a cosy reading nook offering spectacular views over the coastline through three large picture windows, Karndean wood-effect flooring and large ceiling light. Door leading to:
WC
Handwash basin with vanity unit below, push button WC, Velux window, continuation of flooring, and spotlight.
Open plan kitchen/living/dining
Karndean wood-effect flooring throughout, very light and spacious area. The living area to the front of the property offers amazing views over the coastline and access via bi-fold doors to the partially astro-turfed balcony. Built-in storage with space for TV built into the eaves.
Dining area showcases three Velux windows to the east facing elevations with ample room for a twelve-seater table with three pendant lights over and air conditioning. Built in storage opposite and continuation of Karndean flooring to:
Kitchen area comprising a modern fitted kitchen with granite worktops and matching eye and base level units. Integrated, matching Bosch appliances with two eye level ovens, eye level microwave and Bosch gas hob integrated into the worktop with matching granite splash back and extractor over, integrated dishwasher, UPVC double glazed window to the west facing elevation where fantastic sea views can be enjoyed, in-set stainless steel sink with mixer tap over and recessed spotlights.
Ground floor
billiard room
Currently being used as a games / pool room that can be easily converted back to a bedroom. UPVC double glazed window to the side elevation, vinyl tile flooring, three pendant ceiling lights in the centre of the room. Access into a separate dressing area, currently being used as a music room. Sliding uPVC double glazed doors to the south providing access to patio area and door leading to:
En-suite
Three-piece suite comprising, shower cubicle, push button WC, wash hand basin with storage cupboard under, heated towel rail, further storage cupboard, uPVC doble glazed window to the front aspect and tiled flooring.
Master bedroom
Two large sliding door wardrobes, carpeted flooring, pendant ceiling light, plenty of space for other bedroom furniture with open plan style through to the dressing area briefly comprising pendant ceiling light, continuation of carpeted flooring, uPVC double glazed sliding doors to the south elevation and patio area, providing outstanding views across the north Cornish coastline and to the Atlantic Ocean. Door leading to:
En-suite
Four-piece suite comprising, his and hers sinks with base level units under, large mirror over and patterned splash-backing, walk in shower, push button WC, large bathtub with uPVC double glazed window closely coupled, providing fantastic views over the coastline. Heated towel rail, tiled flooring, and large ceiling light.
Walk in wardrobe
Carpeted flooring, ceiling lights, uPVC double glazed window and plenty of space for a range of storage options, including hanging space.
Bedroom three
Carpeted flooring, pendant ceiling light, uPVC double glazed window, space for bedroom furniture and door leading to:
En-suite
Comprising walk in shower, WC, wash hand basin with vanity unit below and mirror above, uPVC double glazed window to the west elevation, tiled flooring, ceiling light and heated towel rail.
Bedroom four
Room of double proportions, hard wearing vinyl flooring, uPVC double glazed window to the east facing elevation, LED strip light
Bedroom five
Bedroom of double proportions with uPVC double glazed window to the east facing elevation, pendant ceiling light, carpeted flooring, and plenty of space for bedroom furniture.
Family bathroom
Briefly comprising P shaped bath with shower over and tiled splash back. Push button WC and hand wash basin, tiled flooring, and ceiling lights.
Utility room
Granite worktops incorporating stainless steel sink / drainer unit with matching base level units under with space and plumbing for a washing machine, tumble dryer over, boiler and uPVC double glazed door to the rear aspect.
Outside
This property has two terraces. One to the north facing elevation and one to the south, both offering exceptional views over the countryside, Atlantic Ocean and south west coastline. There is also an external garage, fitted with electric and water. This property also offers off-road parking for four plus vehicles.
Tenure
Freehold.
Services
Mains gas, water, electricity, and drainage.
Council tax band F.
Energy efficiency rating C.
Floor plans
The floor plans displayed are not to scale and are for identification purposes only.
Directions
From Bude town centre, proceed out of the town along The Strand, turning right at the mini roundabout towards Widemouth Bay. Continue along this road for approximately 1 mile and upon reaching Upton turn left, Gwin Haven will be found a short distance down on the left-hand side.
Location
///meanings.imply.shunts
Viewings
Please ring to view this property and check availability before incurring travel time/costs.
Full details of all our properties are available on our website .
Important notice
Kivells, their clients and any joint agents give notice that:
1.They are not authorised to make or give any representations or warranties in relation to the property either here or elsewhere, either on their own behalf or on behalf of their client or otherwise. They assume no responsibility for any statement that may be made in these particulars. These particulars do not form part of any offer or contract and must not be relied upon as statements or representations of fact.
2. Any areas, measurements or distances are approximate must satisfy themselves by inspection or otherwise.<br /><br />
Property info
Picture No. 22 View original

Picture No. 21 View original

For more information about this property, please contact
Kivells - Bude, EX23 on +44 1288 681363 * (local rate)
Disclaimer
Property descriptions and related information displayed on this page, with the exclusion of Running Costs data, are marketing materials provided by Kivells - Bude, and do not constitute property particulars. Please contact Kivells - Bude for full details and further information. The Running Costs data displayed on this page are provided by PrimeLocation to give an indication of potential running costs based on various data sources. PrimeLocation does not warrant or accept any responsibility for the accuracy or completeness of the property descriptions, related information or Running Costs data provided here.




























.png)


