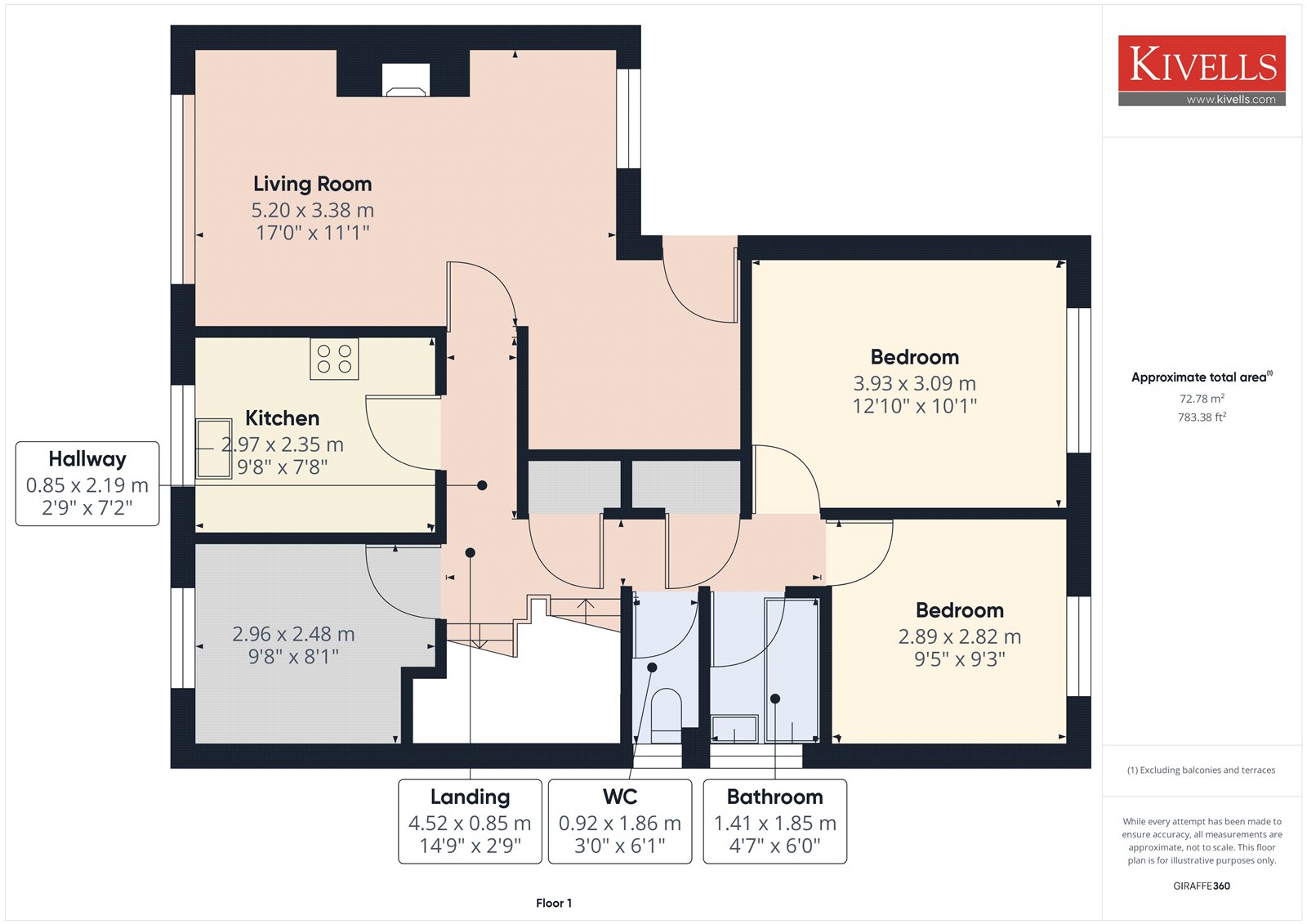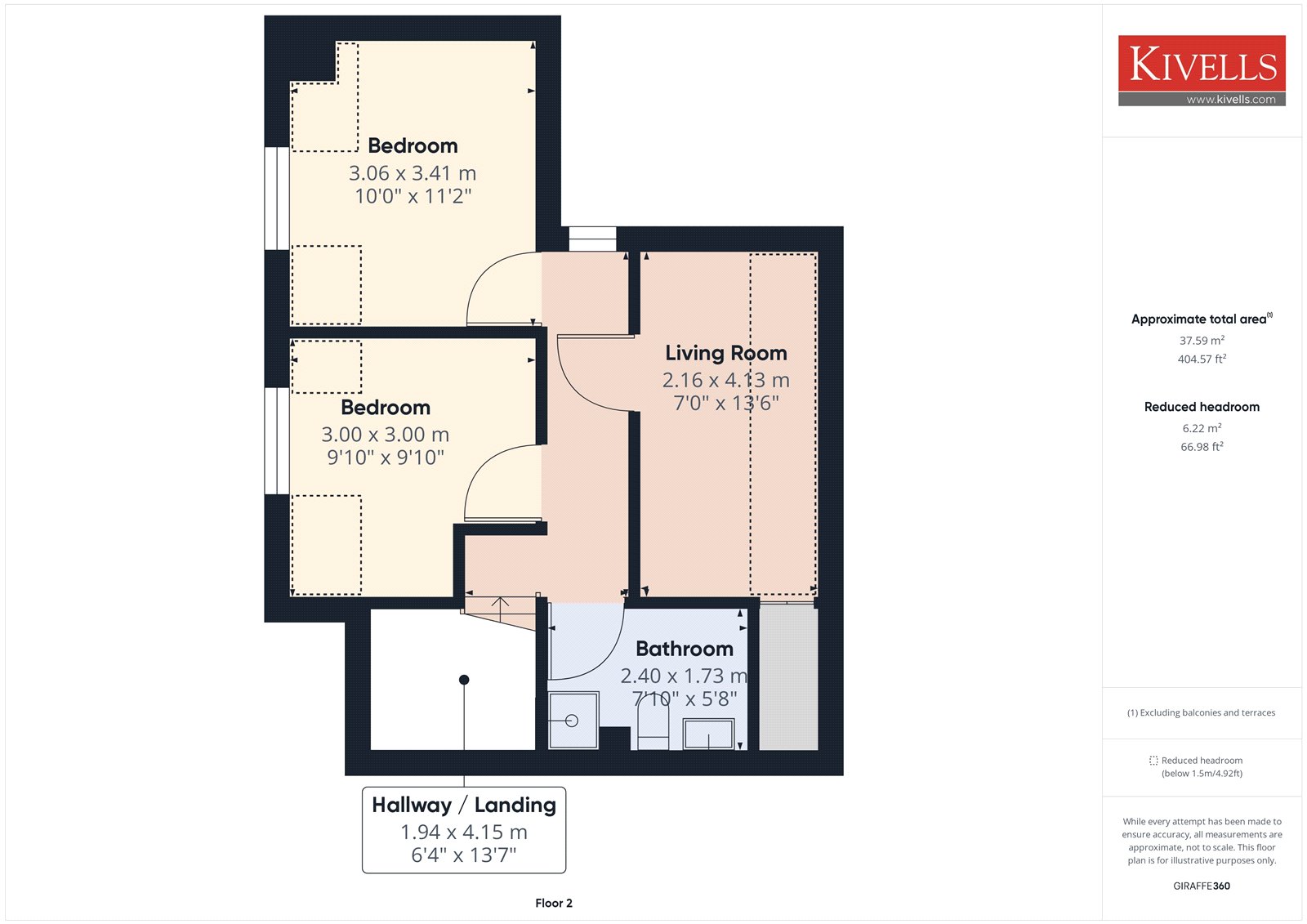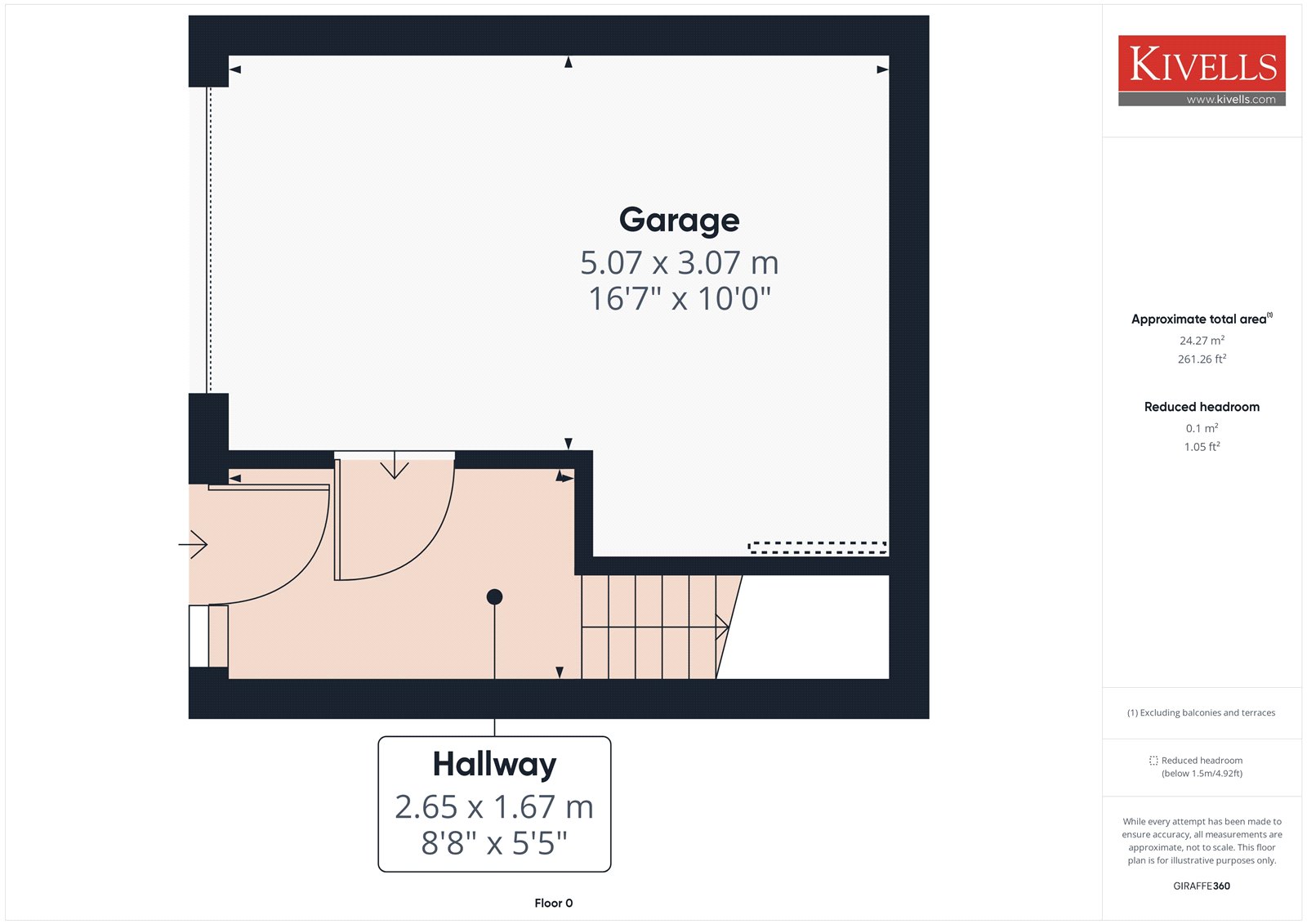Detached house for sale in St. Marwenne Close, Marhamchurch, Bude, Cornwall EX23
* Calls to this number will be recorded for quality, compliance and training purposes.
Property features
- Five-bedroom detached family home
- Spacious and flexible accommodation
- Popular village location
- Offroad parking and integral garage
- Level enclosed rear lawn
- EPC rating - B
Property description
Five-bedroom detached family home | Spacious and flexible accommodation | Popular village location | Offroad parking and integral garage | Level enclosed rear lawn | EPC rating - B
Description
Offered to the market for the first time in nearly 30 years, this well-loved detached family home boasts spacious accommodation - including five-bedrooms - and a fantastic location set just outside the centre of the popular village of Marhamchurch.
The property is split over three levels offering generous and practical living with the ground floor comprising the entrance hall and integral garage; on the first floor you will find three bedrooms, bathroom, cloakroom, kitchen, and living/dining room. The second floor comprises two further bedrooms, an office/playroom, and another bathroom. Externally the property boasts off road parking for two vehicles and a raised lawn with stone walling, paths and steps to either side lead to the rear garden which is chiefly laid to a well-maintained lawn with fence and mature hedge boundary.
Location
Located in the centre of this sought after village with its own public house, local church, village shop and highly regarded primary school.
The A39 ‘Atlantic Highway’ is about half a mile away and provides excellent access North to the towns of Bideford and Barnstaple and South further on down into Cornwall. The popular coastal resort of Bude is about 2.5 miles away where you will find an excellent range of local and national amenities. Leisure facilities including all weather floodlit tennis courts, leisure pool and 18 hole links golf course. The town also has two sandy beaches with exhilarating surf and both primary and secondary schools.
Accommodation
UPVC double glazed door with sidelight leading into:
Entrance porch
Space for coats and boots, ceiling light, radiator, electrical consumer board and staircase leading to the first floor. Lvt flooring and door to garage.
First floor laning
Ceiling lights, loft hatch access, storage cupboard and airing cupboard, fitted carpet and stairs rising to the second floor. Doors leading to:
Living/dining room
Generous sized dual aspect reception room with large UPVC double glazed window to the front aspect where countryside views can be enjoyed. A further UPVC double glazed window to the rear and a UPVC opaque double-glazed door to the side leading to the garden. Feature fireplace housing an electric fire, ceiling lights, radiators, fitted carpet and space for living and dining furniture.
Kitchen
A range of matching eye and base level units with wood effect worktop over, incorporating composite 1 ½ sink/drainer unit with mixer tap over. Integrated induction hob with oven under and extractor hood over. Integrated undercounter fridge and sperate freezer with further space and plumbing for washing machine and dishwasher. UPVC double glazed window to the front aspect, ceiling light, tiled splash backing and lvt flooring.
Bedroom one
Generous master bedroom with UPVC double glazed window to the rear aspect, ceiling lights, fitted bedroom furniture, radiator and fitted carpets.
Bedroom two
Further double bedroom with UPVC double glazed window to the rear aspect, ceiling light, radiator, fitted carpet.
Bedroom five
UPVC double glazed window to the front aspect, ceiling light, radiator and fitted carpets.
Family bathroom
Two-piece suite comprising panel enclosed bath with shower attachment over, pedestal hand wash basin, UPVC opaque double-glazed window to the side aspect, ceiling light, towel rail, tiling from floor to ceiling.
WC
Low level flush WC, ceiling light uPVC opaque double-glazed window to the side aspect, laminate flooring.
Second floor landing
UPVC double glazed window to the side aspect and velux window over the staircase, ceiling lights, wood effect flooring and doors to:
Bedroom four
Double bedroom with UPVC double glazed window to the front aspect boasting fantastic countryside views. Ceiling lights, radiator, storage cupboard and continuation of flooring.
Bedroom three
Double bedroom with UPVC double glazed window to the front aspect with countryside views, ceiling light, radiator, continuation of flooring
Office/playroom
Velux window to the rear aspect, wall lights, radiator, storage cupboard, continuation of flooring
Bathroom
Three-piece suite comprising shower enclosure with tiled backing, pedestal hand wash basin and low level flush WC. Velux window to the rear aspect, ceiling light, laminate flooring.
Outside
The property is approached over a bricked driveway offering off-road parking for two vehicles and access to the integral garage with steps rising to a raised lawn with stone walling. To either side you will find steps and a pedestrian gate offering access to the rear garden which is well comprises maintained level lawn with fence and mature hedge and shrub boundary.
Garage
Electric roller door to the front aspect, power and light connected, gas fired boiler controlling hot water and central heating systems, solar panel feed in.
Tenure
Freehold.
Services
Mains water, electricity and drainage. Gas fired central heating
Council tax band
D.
Energy efficiency rating
B
proposed floor plan
The proposed floor plans are not to scale and are for identification purposes only.
Location
/><br />
Property info
For more information about this property, please contact
Kivells - Bude, EX23 on +44 1288 681363 * (local rate)
Disclaimer
Property descriptions and related information displayed on this page, with the exclusion of Running Costs data, are marketing materials provided by Kivells - Bude, and do not constitute property particulars. Please contact Kivells - Bude for full details and further information. The Running Costs data displayed on this page are provided by PrimeLocation to give an indication of potential running costs based on various data sources. PrimeLocation does not warrant or accept any responsibility for the accuracy or completeness of the property descriptions, related information or Running Costs data provided here.



























.png)


