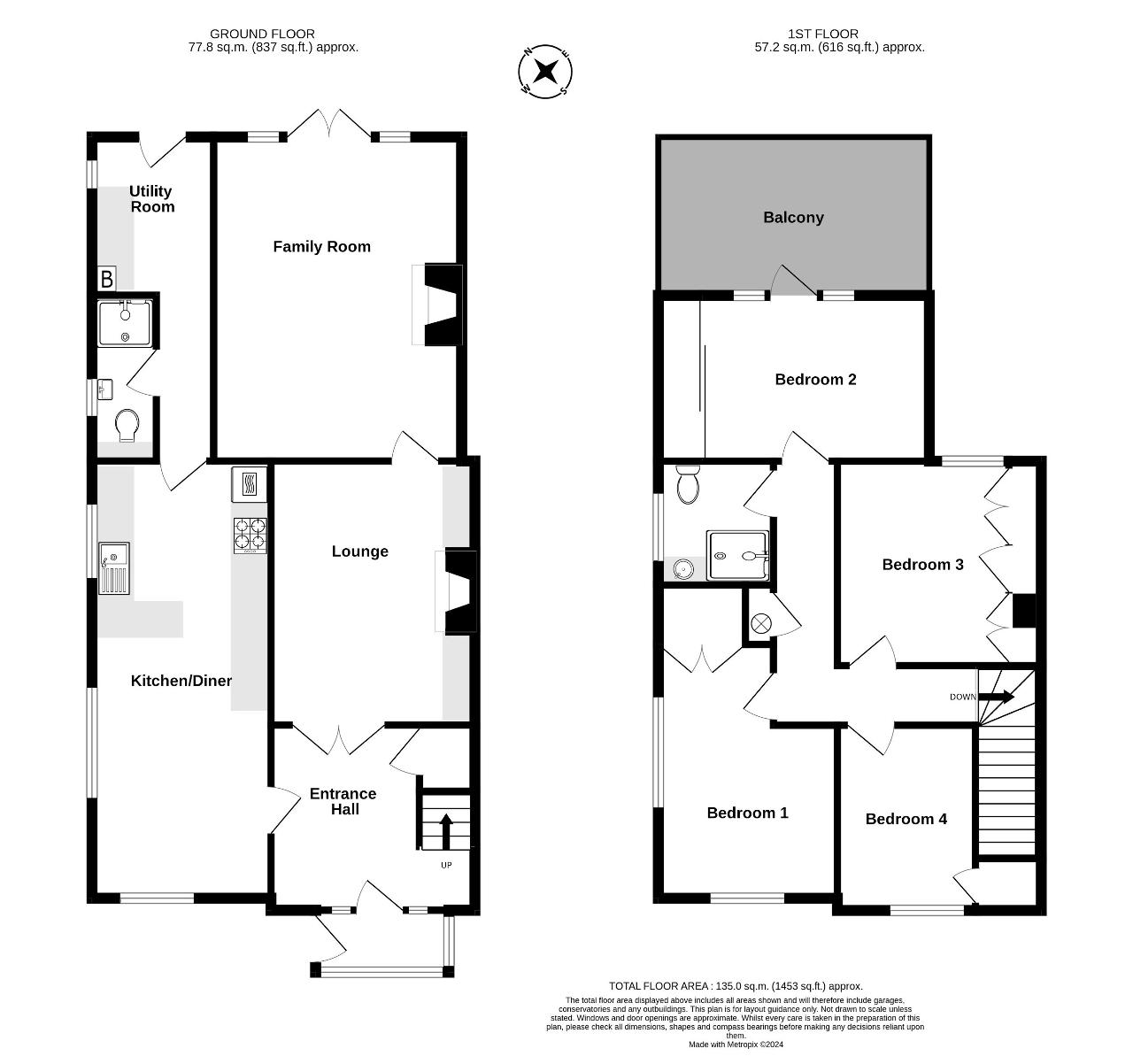Semi-detached house for sale in Cherry Lane, Great Mongeham, Deal, Kent CT14
* Calls to this number will be recorded for quality, compliance and training purposes.
Property features
- **price range - £400,000 - £425,000**
- 4 bedroom semi-detached house
- Potential for parking to the front
- Downstairs & upstairs shower room's
- Open fire place in the lounge
- Large private rear garden
- Field views to the front
- Bedroom 2 with balcony seating area
- Utility room
- No onward chain
Property description
With its selection of individual homes 'Cherry Lane' is the place to be if you want variety whilst enjoying the peace and quiet of semi-rural living.
This deceptively spacious 4 bedroom house offers over 1400sq.ft of living space for the whole family to enjoy. The vast entrance hall leads off to a cozy lounge with its open fire and integral bookcases offering the most beautiful place sit and relax. From here there is another living area which could be for the children to call there own, with its French doors that take you to a large rear garden.
Head the other way and you can relax and cook in the kitchen / diner which has the added bonus of both a utility area and downstairs shower room beyond.
Once upstairs you get 4 good size bedrooms, 2 of which have views out across the fields to the front, another with its own balcony overlooking the garden and countryside in the distance and the last one enjoys those garden views also. There is also another shower room upstairs which has been modernized.
Parking here is on the street, however with the relevant planning permission you should be able to convert the front garden area to accommodate 1 vehicle.
Its location on the outskirts of Deal but still within minutes of the town and sea front makes this a superb place to live.
Ground Floor
Entrance Hall
10' 9'' x 9' 10'' (3.3m x 3m)
Lounge
14' 1'' x 10' 9'' (4.3m x 3.3m)
Family Room
17' 4'' x 13' 5'' (5.3m x 4.1m)
Kitchen/Diner
23' 7'' x 9' 6'' (7.2m x 2.9m)
Utility Room
17' 4'' x 6' 6'' (5.3m x 2m)
Downstairs Shower Room
First Floor
Bedroom 1
13' 8'' x 9' 6'' (4.2m x 2.9m)
Bedroom 2
12' 1'' x 8' 10'' (3.7m x 2.7m)
Balcony
14' 5'' x 8' 6'' (4.4m x 2.6m)
Bedroom 3
10' 9'' x 9' 2'' (3.3m x 2.8m)
Bedroom 4
9' 10'' x 7' 6'' (3m x 2.3m)
Shower Room
Exterior
Rear Garden
Property info
For more information about this property, please contact
Wilson Real Estate, CT14 on +44 1304 249275 * (local rate)
Disclaimer
Property descriptions and related information displayed on this page, with the exclusion of Running Costs data, are marketing materials provided by Wilson Real Estate, and do not constitute property particulars. Please contact Wilson Real Estate for full details and further information. The Running Costs data displayed on this page are provided by PrimeLocation to give an indication of potential running costs based on various data sources. PrimeLocation does not warrant or accept any responsibility for the accuracy or completeness of the property descriptions, related information or Running Costs data provided here.




































.png)
