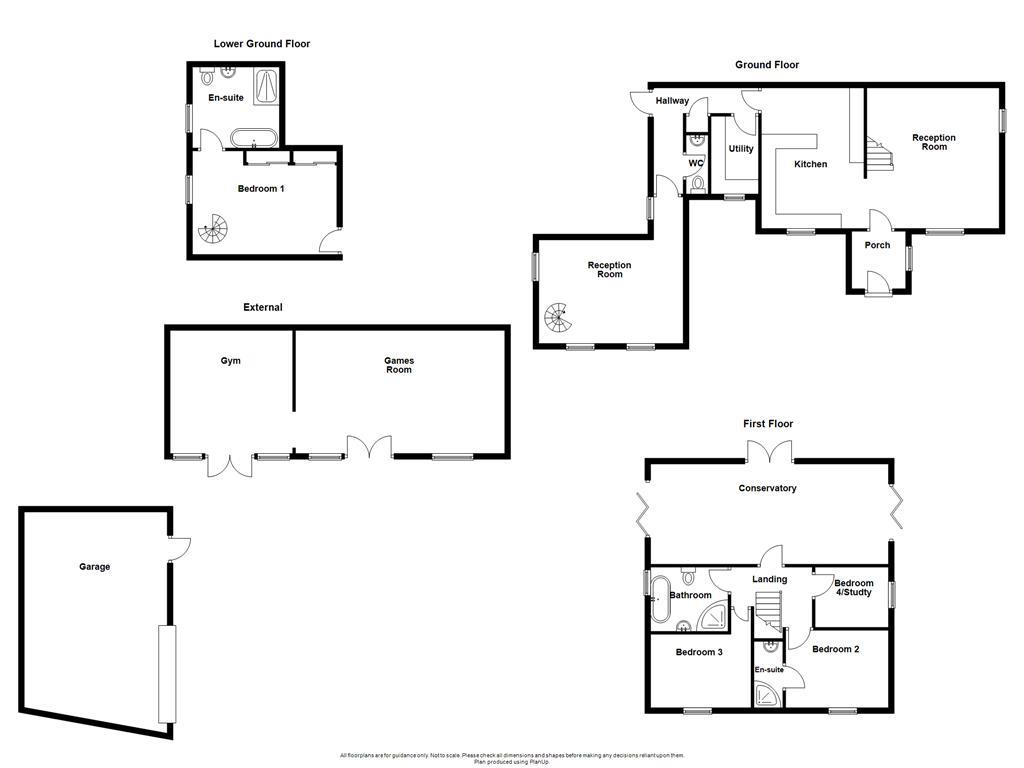Barn conversion for sale in Hollin Lane, Rawtenstall, Rossendale BB4
* Calls to this number will be recorded for quality, compliance and training purposes.
Property description
A truly stunning detached family home
Nestled on Hollin Lane in Rossendale, this stunning barn conversion offers a perfect blend of rustic charm and modern luxury. The property boasts three reception rooms, four bedrooms, and three bathrooms, providing ample space for a growing family.
Once a derelict barn, this home has been meticulously rebuilt using local tradesmen and authentic materials, resulting in a gorgeous detached family home. The interiors are spacious and adorned with high-end fixtures and fittings, including a stunning Siematic kitchen that is sure to impress.
Character abounds in this property, with mullioned windows and exposed stone elevations adding to its unique appeal. The tranquil setting offers sweeping views over the valley, while the generous gardens feature a hot tub area, patio, and barbecue terrace strategically positioned to make the most of the scenery. To the front is a generously sized detached garage providing extra parking/storage space.
Despite its rural feel, this home remains conveniently located with easy access to nearby amenities and commuter routes, making it a perfect retreat for those seeking a peaceful lifestyle without sacrificing convenience. Don't miss the opportunity to make this exceptional property your own.
For the latest upcoming properties, make sure you are following our Instagram @keenans.ea and Facebook @keenansestateagents
Ground Floor
Entrance Porch (2.01m x 1.88m (6'7 x 6'2))
Composite double glazed entrance door, UPVC double glazed window, wood flooring and door to reception room one.
Reception Room One (4.90m x 4.62m (16'1 x 15'2))
UPVC double glazed window, UPVC double glazed mullion window, two central heating radiators, cast iron log burning stove, television point, exposed stone walls, wood flooring, stairs to the first floor, understairs storage and open to the kitchen.
Kitchen (4.90m x 3.58m (16'1 x 11'9))
UPVC double glazed stone mullion window, central heating radiator, range of wall and base units with granite surfaces, twin ovens in high rise units, six ring induction hob, one ring gas hob, extractor hood, stainless steel one and a half bowl inset sink with draining ridges, integrated dishwasher, wine fridge, fridge freezer, coffee machine and microwave, plinth lighting, tiled flooring and door to the rear hall.
Rear Hall (3.66m x 3.73m (12' x 12'3))
Central heating radiator, tiled flooring, composite double glazed door to the rear and doors to reception room two, cloakroom, utility and WC.
Utility Room (2.72m x 1.65m (8'11 x 5'5))
UPVC double glazed window, range of wall and base units with laminate surfaces, stainless steel sink, plumbing for washing machine, space for dryer, Baxi boiler, spotlights and tiled flooring.
Wc (2.06m x 0.76m (6'9 x 2'6))
Central heating towel rail, dual flush WC, vanity top wash basin, illuminated mirror, tiled elevations and tiled flooring.
Reception Room Two (5.03m x 3.61m (16'6 x 11'10))
Two UPVC double glazed windows, UPVC double glazed mullion window, two central heating radiators, television point, vaulted ceiling, exposed beams, wood flooring and stairs to the lower ground floor.
Lower Ground Floor
Bedroom One (5.00m x 3.63m (16'5 x 11'11))
UPVC double glazed mullion window, central heating radiator, exposed beams and doors to en suite and to the front elevation.
En Suite (3.02m x 2.82m (9'11 x 9'3))
UPVC double glazed frosted window, central heating towel rail, dual flush WC, vanity top wash basin, freestanding roll top bath, walk in direct feed shower unit, illuminated mirror, tiled elevations, spotlights and tiled flooring.
First Floor
Landing
Vaulted ceiling, skylight and doors to conservatory, three bedrooms and bathroom.
Bedroom Two (3.58m x 2.69m (11'9 x 8'10))
UPVC double glazed window, central heating radiator, vaulted ceiling, exposed beams, spotlights and door to the en suite.
En Suite (2.31m x 1.02m (7'7 x 3'4))
Hardwood double glazed window to the landing, direct feed shower unit, vanity top wash basin, extractor fan and spotlights.
Bedroom Three (3.61m x 3.43m (11'10 x 11'3))
UPVC double glazed mullion window, central heating radiator, exposed beams and spotlights.
Bedroom Four/Study (2.57m x 2.11m (8'5 x 6'11))
UPVC double glazed window, central heating radiator, vaulted ceiling, exposed beams and spotlights.
Bathroom (2.69m x 2.26m (8'10 x 7'5))
UPVC double glazed frosted window, central heating radiator, dual flush WC, vanity top wash basin, freestanding roll top bath, corner direct feed shower unit, tiled elevations, exposed beams, spotlights and tiled flooring.
Conservatory (9.63m x 3.51m (31'7 x 11'6))
UPVC double glazed roof, two UPVC double glazed windows, air conditioning/heating system, flagged flooring, UPVC double glazed bi-folding doors and French doors to the rear.
External
Access to a games room/bar and gym.
Games Room/Bar (7.29m x 4.29m (23'11 x 14'1))
Hardwood double glazed French doors, three double glazed windows, television point, bar and access to the gym.
Gym (4.29m x 4.27m (14'1 x 14'))
Hardwood double glazed French doors.
Garage (7.72m x 4.98m maximum (25'4 x 16'4 maximum))
A generously sized garage with ample space for vehicles or a workshop.
Property info
New Barn Farm, Hollin Lane, Rossendale - All Floor View original

For more information about this property, please contact
Keenans Estate Agents, BB4 on +44 1706 408370 * (local rate)
Disclaimer
Property descriptions and related information displayed on this page, with the exclusion of Running Costs data, are marketing materials provided by Keenans Estate Agents, and do not constitute property particulars. Please contact Keenans Estate Agents for full details and further information. The Running Costs data displayed on this page are provided by PrimeLocation to give an indication of potential running costs based on various data sources. PrimeLocation does not warrant or accept any responsibility for the accuracy or completeness of the property descriptions, related information or Running Costs data provided here.







































































.png)