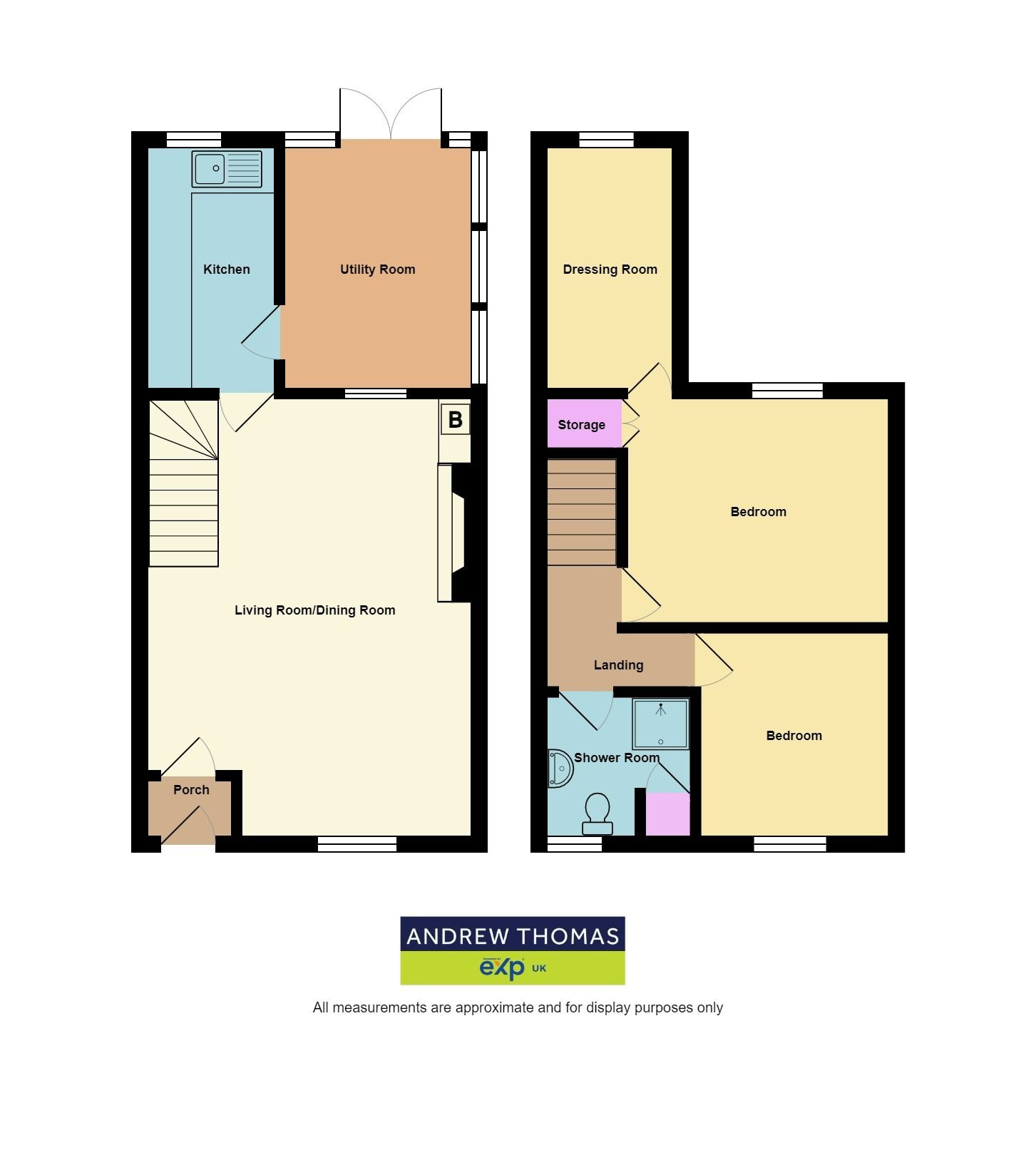Semi-detached house for sale in Hendra Road, St. Dennis, Cornwall PL26
* Calls to this number will be recorded for quality, compliance and training purposes.
Property features
- Semi detached house
- 2 bedrooms
- Dressing room
- Living room/dining room
- Kitchen
- Conservatory
- Shower room
- Oil fired central heating
- Large gardens with rural outlook
- Approximately 849 sq/ft
Property description
Ref: AT0518: We are pleased to offer for sale this two bedroom semi detached cottage located with rural views to the rear, within the village of St Dennis. Enjoying a larger than average sized garden to the rear that backs onto fields, oil fired central heating and a useful dressing room off the main bedroom. The property requires a degree of updating and would be perfect for first time buyers looking to put their own touch on this loved family home. EPC Band (awaiting report)
The village of St Dennis is a community set within the china clay district of mid-Cornwall just over two miles from the A30 which is the arterial route providing access to the whole of the county. The village has a variety of amenities for everyday use, including a selection of shops, post office, chemist, garage and primary school etc. More extensive facilities are available in St. Austell, which is about six to seven miles away and the city of Truro with its shops and fine shopping centre is now within approximately twenty minutes driving distance. North and south Cornish coasts are virtually equidistant and the resort of Newquay is approximately ten miles away.
Front Entrance Porch
With upvc door to exterior and door into:
Living Room/Dining Room - 6.12m x 4.55m (20'1" x 14'11")including stairs to first floor.
Upvc windows to front and rear, two radiators, oil fired boiler, stone open fireplace, door leading into:
Kitchen - 1.75m x 3.35m (5'9" x 11'0")
Fitted with a range of wall, base and drawer units with work surface over, built in fridge and freezer, electric oven and hob with extractor hood over, tiled splash backs, sink and drainer unit, upvc window to rear elevation, door into:
Conservatory - 3.35m x 2.64m (11'0" x 8'8")
Dwarf wall construction with upvc window to two elevations and upvc French doors to rear garden, radiator.
First Floor Landing
Radiator, access to loft space
Bedroom 1 - 3.63m x 3.12m (11'11" x 10'3")
Upvc window to rear elevation, radiator, door into
Dressing Room - 3.28m x 1.75m (10'9" x 5'9")
Upvc window to rear elevation, radiator
Bedroom 2 - 2.92m x 2.62m (9'7" x 8'7")
Upvc window to front elevation, radiator
Shower Room
Low level WC, wash hand basin, single shower cubical with electric shower, built in cupboard, upvc window to front elevation, radiator
Exterior
To the front of the property a pathway with pedestrian gate leads to the front door. The front garden is laid to lawn with shrub borders. A further gateway and path from the road leads to the side of the house where an external WC is located.
The rear garden is above average in size and comprises of various areas of stone chippings and lawn with views of the neighbouring field beyond. There are also two useful timber sheds.
Please note that there is no off road parking with the property
Information on Anti-Money Laundering checks
We are required by law to carry out Anti-Money Laundering checks on all individuals who are selling or buying a property. It is our responsibility to ensure that these checks are carried out correctly and monitored continuously. However, our partner, i am property, will conduct the initial checks on our behalf. They will contact you once your offer has been agreed upon.
These checks incur a non-refundable fee of £30 (inclusive of VAT). The fee covers the collection of relevant data, manual checks, and monitoring. You will need to pay this fee to i am property and complete all Anti-Money Laundering checks before your offer can be formally agreed upon.
For more information about this property, please contact
eXp World UK, WC2N on +44 1462 228653 * (local rate)
Disclaimer
Property descriptions and related information displayed on this page, with the exclusion of Running Costs data, are marketing materials provided by eXp World UK, and do not constitute property particulars. Please contact eXp World UK for full details and further information. The Running Costs data displayed on this page are provided by PrimeLocation to give an indication of potential running costs based on various data sources. PrimeLocation does not warrant or accept any responsibility for the accuracy or completeness of the property descriptions, related information or Running Costs data provided here.





























.png)
