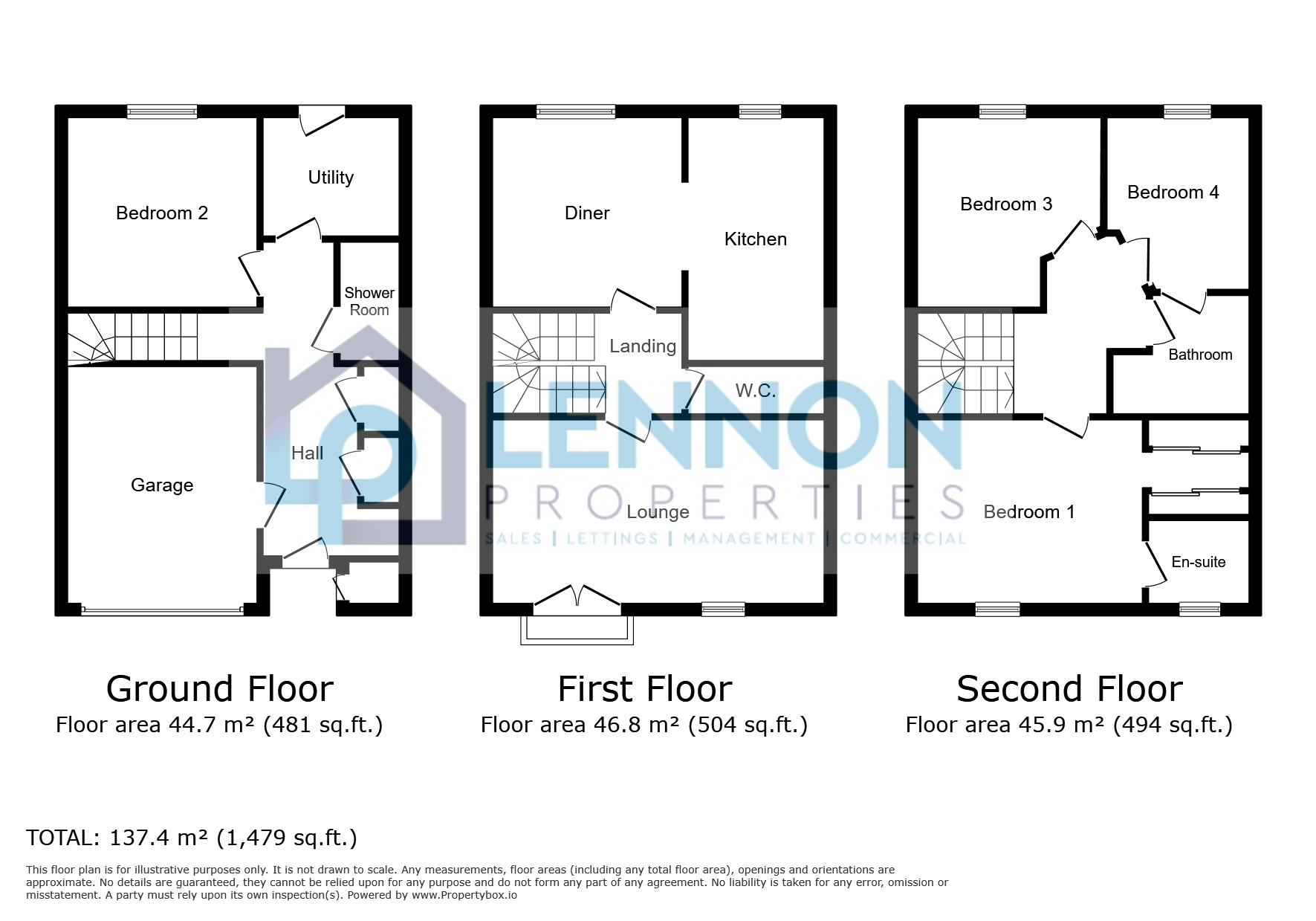Town house for sale in Horton Park, Blyth NE24
* Calls to this number will be recorded for quality, compliance and training purposes.
Property features
- Four bedrooms
- Semi detached town house
- Jack n Jill bathroom
- South facing garden
- Walk in wardrobe
- Shower room downstairs
- Driveway for two cars
- Council tax band C / Freehold
- EPC to follow
- Viewings highly recommended
Property description
This semi-detached townhouse is located in the sought-after Horton Park development in Blyth and is beautifully presented, making it an ideal family home. The accommodation is spread over three floors, featuring an entrance hallway, bedroom, shower room, utility room, and an integral garage on the ground floor. The first floor boasts a spacious lounge, kitchen/diner, and a cloakroom/WC. On the second floor, there are three additional bedrooms. The primary bedroom benefiting from with an en-suite shower room, alongside the main family bathroom. The property also benefits from gas central heating, UPVC double glazing, and a south facing rear garden. Viewings are essential to fully appreciate the quality of the property on offer.
This semi-detached townhouse is located in the sought-after Horton Park development in Blyth and is beautifully presented, making it an ideal family home. The accommodation is spread over three floors, featuring an entrance hallway, bedroom, shower room, utility room, and an integral garage on the ground floor. The first floor boasts a spacious lounge, kitchen/diner, and a cloakroom/WC. On the second floor, there are three additional bedrooms. The primary bedroom benefiting from with an en-suite shower room, alongside the main family bathroom. The property also benefits from gas central heating, UPVC double glazing, and a south facing rear garden. Viewings are essential to fully appreciate the quality of the property on offer.
Garage 16' 7" x 9' 4" (5.07m x 2.85m) Up-and-over door and power points.
Room summary
hallway Composite door to hallway. Radiator, access to garage, cupboards x 2
shower room 8' 8" x 3' 10" (2.66m x 1.18m) Extractor fan, radiator, double walk-in shower cubicle with a mains shower, low-level WC, and sink unit.
Bedroom four 9' 8" x 8' 3" (2.97m x 2.53m) UPVC window facing the rear, single radiator.
Utility room 7' 5" x 5' 9" (2.28m x 1.76m) Door to rear, wood effect base units, radiator, plumbed for washing machine, extractor fan.
First floor landing
lounge 16' 0" x 12' 9" (4.89m x 3.89m) A UPVC window faces the front, UPVC French doors open to a Juliet balcony, and a radiator is present.
Separate WC 7' 3" x 4' 2" (2.22m x 1.29m) Low level wc, sink, radiator.
Kitchen / diner 10' 1" x 8' 5" (3.08m x 2.59m) The kitchen features a range of base, wall, and drawer units complemented by wood-effect work surfaces. It includes a UPVC window to the rear, radiators, a one-and-a-half bowl sink and drainer unit with mixer taps, a wall-mounted combi boiler, and an integrated gas hob and electric oven with an extractor hood above.
Second floor landing`
bedroom one 16' 0" x 12' 9" (4.89m x 3.90m) A UPVC window faces the front elevation, accompanied by two wall-mounted radiators and a fitted walk-in wardrobe, and benefits from an en-suite.
En-suite shower room 6' 0" x 5' 4" (1.85m x 1.65m) The front elevation features a frosted uPVC window, single radiator, a sink unit, and a low-level WC. Additionally, there is a shower cubicle equipped with a mains shower and an extractor fan.
Bathroom 6' 9" x 7' 3" (2.06m x 2.22m) A modern bathroom suite comprises pedestal washbasin, a low-level WC, a panelled bath, a wall-mounted extractor fan, and a radiator.
Bedroom two 10' 0" x 8' 5" (3.05m x 2.57m) The room features a UPVC window facing the rear, a radiator, and a door leading to the Jack and Jill bathroom.
Bedroom three 10' 0" x 7' 4" (3.07m x 2.25m) A UPVC window overlooks the rear, accompanied by a wall-mounted radiator.
External The property features a block-paved driveway with ample space for multiple vehicles at the front. The rear garden south facing garden is complete with a lawn, patio area and shed.
Property info
For more information about this property, please contact
Lennon Properties, NE24 on +44 1670 208884 * (local rate)
Disclaimer
Property descriptions and related information displayed on this page, with the exclusion of Running Costs data, are marketing materials provided by Lennon Properties, and do not constitute property particulars. Please contact Lennon Properties for full details and further information. The Running Costs data displayed on this page are provided by PrimeLocation to give an indication of potential running costs based on various data sources. PrimeLocation does not warrant or accept any responsibility for the accuracy or completeness of the property descriptions, related information or Running Costs data provided here.































.png)

