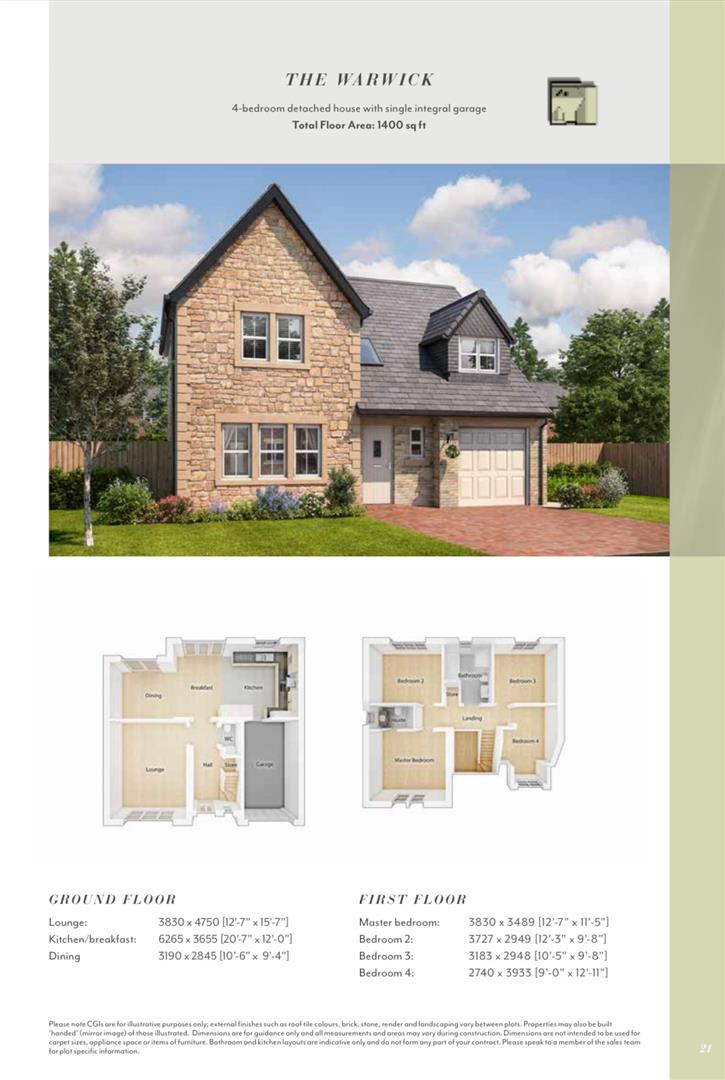Detached house for sale in Shepherd Drive, Crawcrook, Ryton NE40
* Calls to this number will be recorded for quality, compliance and training purposes.
Property features
- 4 Bed Detached House
- Completed in 2019 by Storey Homes
- Finished to a High Standard with Many 'Extras'
- Cloakroom/WC
- Lounge with Media Wall with Evonic Fire
- 31' Multifunctional Kitchen/Dining/Family Room
- Family Bathroom and En Suite Shower
- Attached Garage
- Landscaped Gardens
- A Superb Family House
Property description
A fabulous opportunity to purchase a beautifully designed and presented 4 bedroomed detached house, upgraded and appointed to a high standard. Completed by Storey Homes around 5 years ago and with circa 5 years NHBC Guarantee remaining, the full height Reception Hall has a dado ail and Porcelanosa marble tiled floor and a Cloakroom/WC with wc with concealed cistern and wash basin with mirror over. The focal point of the spacious Lounge is an Evonic electric fire set within a media wall and there are wall lights. The 31' multi-functional Kitchen/Dining/Family Room is fitted with a range of high gloss wall and base units, sink unit, Silestone work surfaces, split level double oven, microwave, 5 ring gas hob with extractor over, integral fridge, freezer, auto washer and dishwasher with matching doors, Porcelanosa tiled floor and 2 sets of French doors to the rear garden. Stairs lead from the hall to the First Floor Galleried Landing, with cupboard housing the pressurised hot water system. Bedroom 1 is to the front with feature panelling, fitted Hammond wardrobes and an En Suite Shower/WC with wc with concealed cistern, vanity unit with wash basin, shower cubicle with rainhead and hand held showers and chrome towel warmer. Bedroom 2 is to the front. Bedroom 3 has a range of fitted wardrobes, half panelled walls and is to the front. Bedroom 4 is to the rear, also with half panelled walls. The Bathroom/WC has a wc with concealed cistern, wall mounted wash basin with storage under and large mirror over, double ended bath with hand held shower and shower cubicle with rainhead and hand held showers. The Garage is attached, with up and over door.
Externally, The Front Garden is lawned with a block paved double width driveway. The landscaped Rear Garden is ideal for family use with a terrace with pergola and steps down to the lawn and additional patio with patio, seating, BBQ and planter with an acer, and fence surround.
Reception Hall (4.52m x 1.52m (14'10 x 5'0))
Cloakroom/Wc (1.68m x 0.97m (5'6 x 3'2))
Lounge (4.98m x 3.81m (16'4 x 12'6))
Kitchen/Family/Dining Room (9.50m x 3.66m (max) (31'2 x 12'0 (max)))
First Floor Galleried Landing
Bedroom 1 (3.51m x 3.89m (max to back of 'robes) (11'6 x 12'9)
En Suite Shower/Wc (2.21m x 1.17m (7'3 x 3'10))
Bedroom 2 (4.04m x 2.79m (13'3 x 9'2))
Bedroom 3 (3.71m x 3.00m (12'2 x 9'10))
Bedroom 4 (3.20m x 3.05m (10'6 x 10'0))
Bathroom/Wc (3.00m x 2.44m (max) (9'10 x 8'0 (max)))
Garage (5.13m x 2.74m (16'10 x 9'0))
Property info
For more information about this property, please contact
Goodfellows Estate Agents, NE20 on +44 1661 697885 * (local rate)
Disclaimer
Property descriptions and related information displayed on this page, with the exclusion of Running Costs data, are marketing materials provided by Goodfellows Estate Agents, and do not constitute property particulars. Please contact Goodfellows Estate Agents for full details and further information. The Running Costs data displayed on this page are provided by PrimeLocation to give an indication of potential running costs based on various data sources. PrimeLocation does not warrant or accept any responsibility for the accuracy or completeness of the property descriptions, related information or Running Costs data provided here.






























.png)
