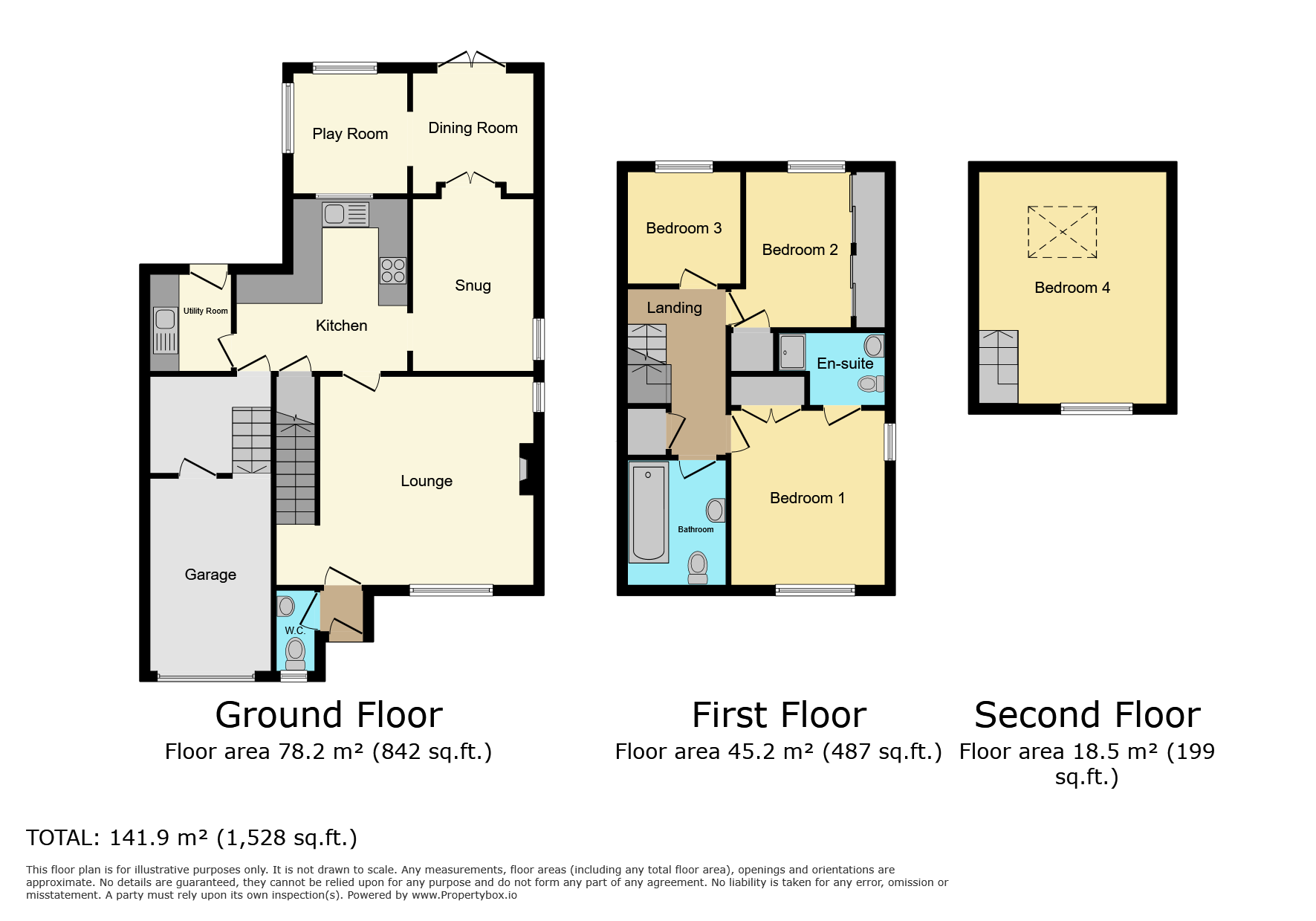Detached house for sale in Glenbervie Drive, Herne Bay CT6
* Calls to this number will be recorded for quality, compliance and training purposes.
Property features
- Four Bedroom Link Detached
- Walking Distance From Beach
- Sought After Location
- Large Versatile Extension
- Newly Refurbished Kitchen
- Three Reception Rooms + Play Room
- Lapsed Planning for 2 Additional Bedrooms & Bathroom
- Low Maintenance Garden
- Off Street Parking =3/4 Garage
Property description
This link detached house that backs on to the popular Bishopstone Glen offers great privacy as the rear is not overlooked by any other property. Presented In good condition and situated in a highly sought-after location, this property is less than 100 feet from the beach, making it an ideal home for families or couples who crave the tranquil, peaceful lifestyle.
The property boasts four bedrooms, all unique in their own way. The master bedroom, featuring an en-suite shower room and built-in wardrobe, offers comfort and convenience. Bedroom two is a double room equipped with built-in wardrobes. Bedroom three, a good-sized single room, is versatile and could serve as a nursery or study. The fourth bedroom is a double, cleverly redesigned as a conversion over the garage, with a sky light, adding a unique touch to the home.
The heart of the home is the recently refurbished kitchen, complete with a separate utility room. It is the perfect space for cooking up a storm and hosting family dinners. The property also features three reception rooms, each with its own charm. The bright and airy lounge is a wonderful space to unwind after a long day. The snug, leading to the dining area, is a welcoming space where family and friends can gather. The conservatory, which doubles as a dining room, provides access to the garden and brings a touch of nature into the home.
The conservatory is also currently divided into two rooms to offer a unique hot tub room perfect for all seasons. Being located inside this provides privacy and ease of use in the winter months. In the summer the two French windows when opened allow the room to feel like you are outside but also the feature sky lantern means you can sit back, enjoy the bubbles and watch the stars at the end of a hard day.
The modern bathroom reflects the overall condition of the property, well-maintained and stylish. There's also a playroom, currently used for a hot tub, offering a place for relaxation and fun times.
The property also benefits from the addition of a private rear garden, perfect for enjoying sunny days and hosting barbecues. There is also garage to house your pride and joy or for that all important additional storage, while off-street parking is another practical feature of this home.
As a final bonus that maybe of interested to those looking to create their own grand design is the property also has planning permission that has now lapsed to incorporate two additional bedrooms and a further bathroom making it ideal for a holiday home by the sea or Air BnB.
In summary, this link detached property is a stunning mix of comfort and convenience, coupled with a fantastic location. It is perfect for families or couples seeking a peaceful lifestyle close to the beach.
EPC band: D
Disclaimer
Whilst we make enquiries with the Seller to ensure the information provided is accurate, Yopa makes no representations or warranties of any kind with respect to the statements contained in the particulars which should not be relied upon as representations of fact. All representations contained in the particulars are based on details supplied by the Seller. Your Conveyancer is legally responsible for ensuring any purchase agreement fully protects your position. Please inform us if you become aware of any information being inaccurate.
Money Laundering Regulations
Should a purchaser(s) have an offer accepted on a property marketed by Yopa, they will need to undertake an identification check and asked to provide information on the source and proof of funds. This is done to meet our obligation under Anti Money Laundering Regulations (aml) and is a legal requirement. We use a specialist third party service together with an in-house compliance team to verify your information. The cost of these checks is £70 +VAT per purchase, which is paid in advance, when an offer is agreed and prior to a sales memorandum being issued. This charge is non-refundable under any circumstances.
Floorplanfinal-98Db658A-A250-4201-A7B4-9Fa4921B1Ac7_ 289E4c8622-4B36-448E-A44B-99Db35cd3689 29 (1) View original

For more information about this property, please contact
Yopa, LE10 on +44 1322 584475 * (local rate)
Disclaimer
Property descriptions and related information displayed on this page, with the exclusion of Running Costs data, are marketing materials provided by Yopa, and do not constitute property particulars. Please contact Yopa for full details and further information. The Running Costs data displayed on this page are provided by PrimeLocation to give an indication of potential running costs based on various data sources. PrimeLocation does not warrant or accept any responsibility for the accuracy or completeness of the property descriptions, related information or Running Costs data provided here.


































.png)
