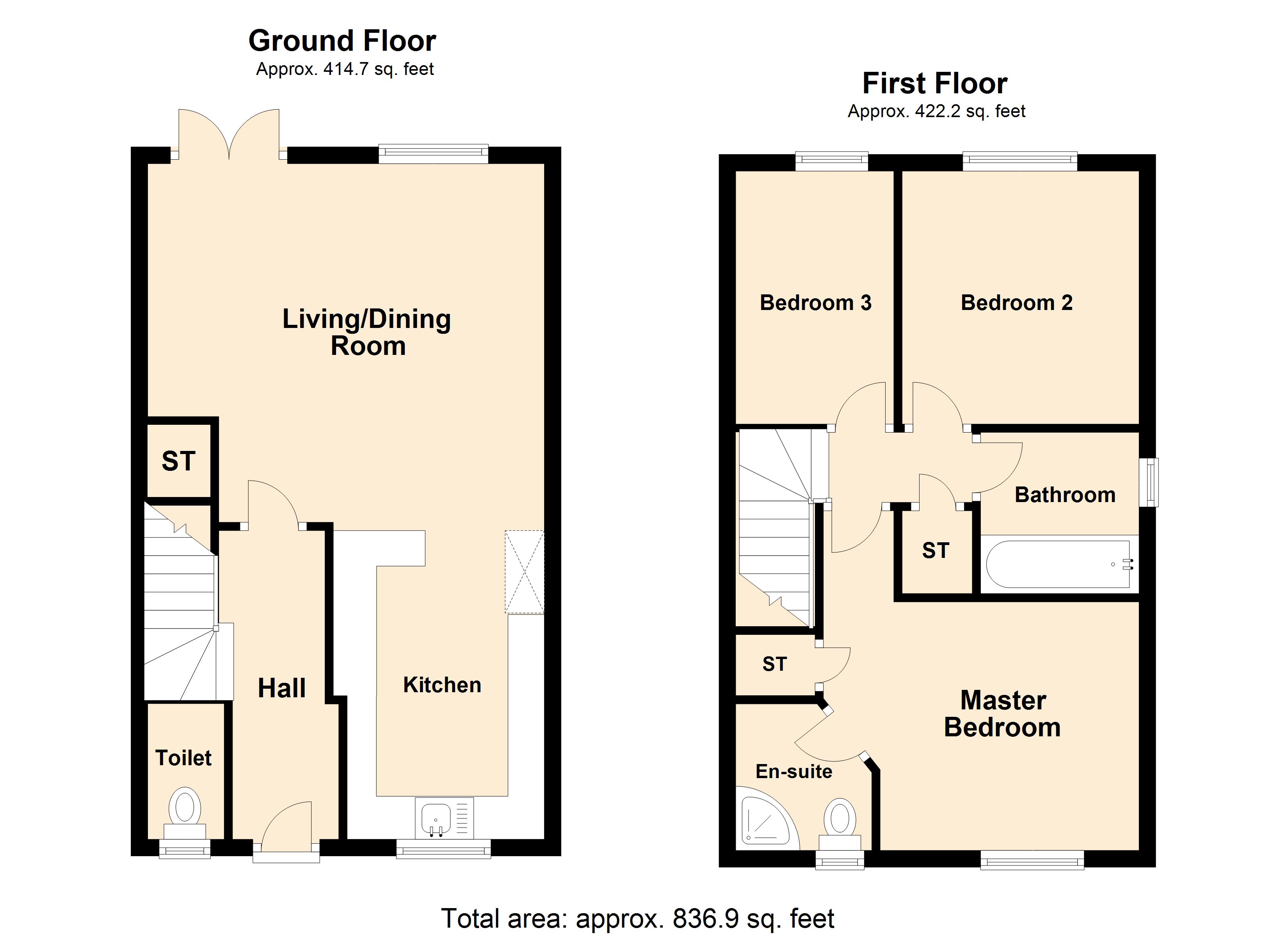Semi-detached house for sale in Sunnybank Gardens, Narberth, Pembrokeshire SA67
* Calls to this number will be recorded for quality, compliance and training purposes.
Property features
- 3 Bedrooms
- Open Plan Living Quarters
- Large garden with insulated Summer House
- Close proximity to Narberth Town Centre
- Ideal First Time Buyer Property
Property description
No chain
We are delighted to introduce a 3 Bedroom Semi-Detached house in the popular residential estate of Sunnybank Gardens.
Built in 2017 with three years new home warranty still in effect, this comfortable property has a larger than average garden and is sited on a small, friendly development just a few minutes walk from Narberth Town Centre.
The property comprises Lounge/Diner, Kitchen and Cloakroom on the ground floor. The first floor boasts 3 Bedrooms, Family Bathroom and Master En-Suite. Externally there is an enclosed rear garden mainly laid to lawn with an enclosed patio area leading from the Lounge. Side access also available from the front of the property.
The popular market town of Narberth features pretty multicoloured Edwardian and Georgian buildings all along the quaint, buzzing high street and has become a popular destination for shopping, dining and enjoying the varied wares of independent retailers who offer a range of products from antiques to fine arts and gourmet foodstuffs.
There are award-winning cafes, pubs and restaurants as well as a Doctors Surgery, Dentist, Opticians, Swimming Pool and nearby railway station.
A few miles distant are the stunning beaches and coastal communities of Tenby and Saundersfoot which form part of the 186 mile path within the Pembrokeshire Coast National Park - rated by National Geographic as the second best coastline in the world!
North are the beautiful Preseli Hills - a walkers paradise over high moorland and woodland and mystical valleys, featuring a diverse eco system and many prehistoric sites, as well as stunning, far-reaching views over the expansive rugged western coastline.
Entrance Hall (1.27m x 3.78m)
A welcoming entrance hall gives access to the powder rooms, stairs and through a glazed door into open plan living areas.
Living/Dining Room (4.8m x 4.34m)
Spacious living room with dining area featuring lovely views of the garden through the patio doors.
Kitchen (2.62m x 4.34m)
A continuation of the open plan living area featuring breakfast bar, brita tap, integrated dishwasher, electric oven, gas hob with extractor fan and integrated fridge/freezer.
Bedroom 1
3.8m (Max) x 3.8m (Max) - Spacious master bedroom with integrated clothes storage, carpet throughout
En-Suite
En-suite shower room, porcelain tiled floor, vanity unit with LED heated mirror above, heated towel rail.
Bedroom 2
3.05m (Max) x 2.84m (Max) - Generous sized second bedroom with garden outlook, carpet fitted throughout.
Bedroom 3
Carpet fitted throughout, window to the rear of the bedroom. Space for free standing wardrobes and 3/4 double bed.
Bathroom
1.93m (Max) x 1.9m - Tiled walls with porcelain tiled floor, vanity unit with LED heated mirror above, insulated bath, heated towel rail attached to the wall.
Externally
Fully landscaped south westerly garden with lawn and patio areas as well as housing a fully insulated summer house which has been fitted with a range of cupboards, drawers and work surface beneath which is space, plumbing and electrics for a washing machine and dryer. This warm sunny summerhouse is ideal for rack drying clothes year round due to efficient insulation and a sunny location.
A garden shed with light and separate entrance is integrated to one side.
To front a driveway with tandem parking for two cars and a gated entrance to the rear of the property.
Services
We are advised that all mains services are connected to the property.
Council Tax Band - D
Please Note
Please note that some of our photographs are taken with a wide angle lens camera.
Property info
For more information about this property, please contact
John Francis - Narberth, SA67 on +44 1834 487001 * (local rate)
Disclaimer
Property descriptions and related information displayed on this page, with the exclusion of Running Costs data, are marketing materials provided by John Francis - Narberth, and do not constitute property particulars. Please contact John Francis - Narberth for full details and further information. The Running Costs data displayed on this page are provided by PrimeLocation to give an indication of potential running costs based on various data sources. PrimeLocation does not warrant or accept any responsibility for the accuracy or completeness of the property descriptions, related information or Running Costs data provided here.































.png)
