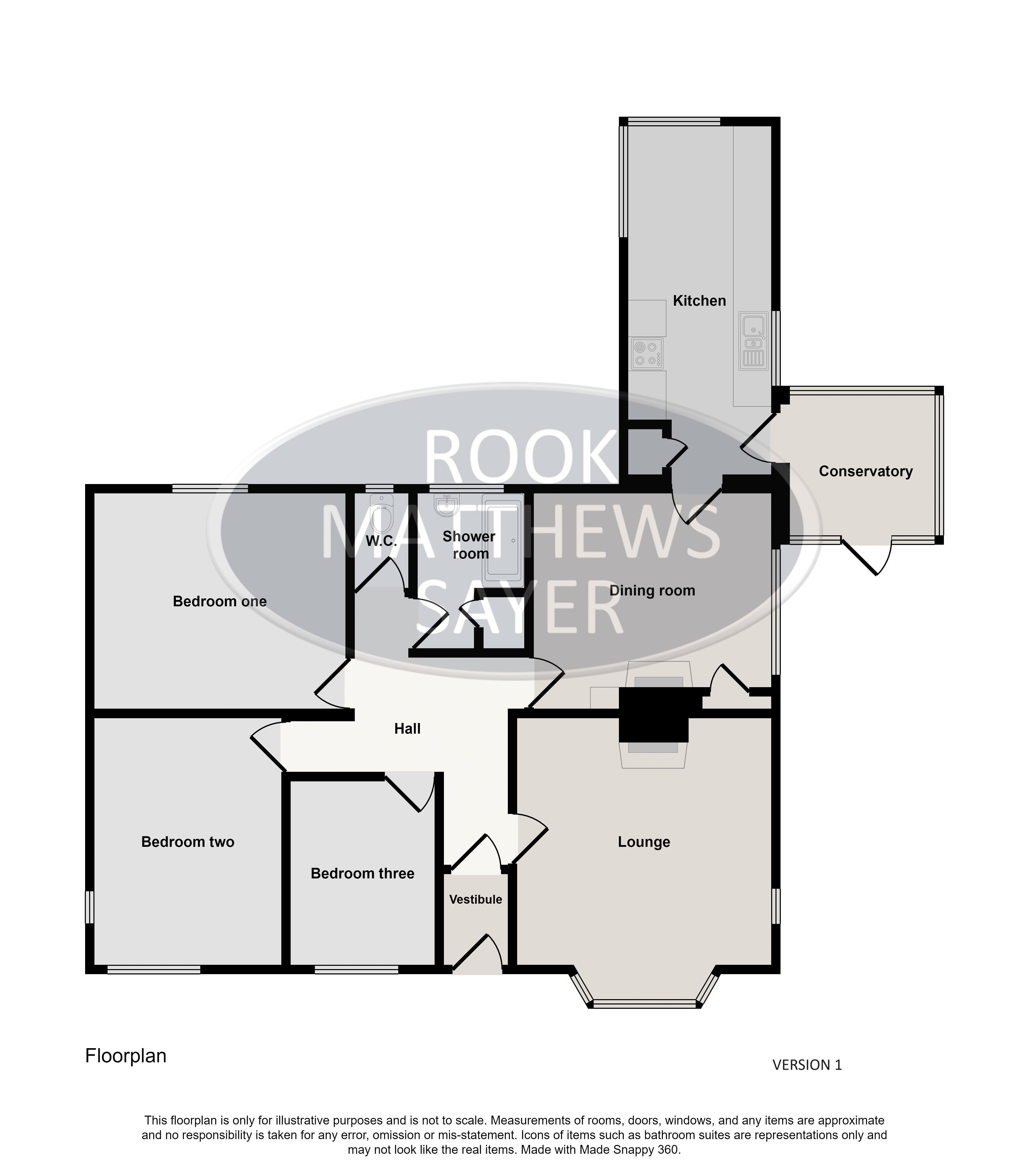Detached bungalow for sale in Dinningside, Belford NE70
* Calls to this number will be recorded for quality, compliance and training purposes.
Property features
- Detached bungalow
- Three bedrooms
- Spacious drive and gardens to front & rear
- Lounge and separate dining room
- No chain - vacant possession
- Conservatory to the side
- Tenure - Freehold
- EPC Rating D
- Council Tax Band - C
- Gas central heating
Property description
This detached bungalow is pleasantly situated without being overlooked by other properties and has a drive to one side, and gardens that continue around the other side from the front to the rear. The internal accommodation offers a regular layout with most rooms leading off the central hall, and a kitchen extension to the rear. This is a fantastic opportunity for a buyer to remodel the existing property and extend and develop to suit their personal preferences. The rooms are well-proportioned and some buyers may consider the prospect of converting the attic space. The drive at the side also lends itself to parking for a caravan or motorhome.
With a market square and medieval cross at its centre, the ancient village of Belford is popular base for tourists visiting North Northumberland and the delights of the coastline with its sandy beaches and imposing castles. Known historically as a coaching village, Belford still retains its popularity as a place to stay, with its proximity to the A1 and positioned between tourist attractions at the coast and inland to the Northumberland National Park.
Entrance Vestibule
Entrance door | Coving to ceiling | Door to hall
Hall
Radiator | Doors to; bedrooms, bathroom, W.C., and lounge
Lounge (14' 11'' x 12' 11'' (4.54m x 3.93m))
Double glazed bay window | window to side | Tiled fireplace with an open fire | Coving to ceiling
Kitchen (18' 4'' x 8' 1'' (5.58m x 2.46m))
Double glazed windows | Radiator | Laminate floor | Wall mounted central heating boiler (gas combi- Worcester boiler installed approx. 2006) | Storage cupboard | Fitted units incorporating; stainless steel sink, space for washing machine, space for gas cooker
Dining Room (12' 6'' x 11' 6'' (3.81m x 3.50m))
Double glazed window | Tiled fireplace | Storage cupboard | Shelved cupboard
Conservatory (7' 6'' x 7' 3'' (2.29m x 2.21m))
Double glazed windows and door | Door to kitchen
Bedroom One (13' 0'' x 11' 0'' (3.96m x 3.35m))
Double glazed window | Radiator
Bedroom Two (12' 7'' x 9' 11'' (3.83m x 3.02m))
Double glazed window | Double glazed window to side | Radiator
Bedroom Three (9' 7'' x 7' 8'' (2.92m x 2.34m))
Double glazed window | Radiator
Shower Room
Double glazed frosted window | Walk-in shower with mains powered shower and wet wall panels | Pedestal Wash-hand basin | Radiator
W.C.
Double glazed frosted window | Low level W.C. | Loft access hatch
Front Garden
Mainly laid to lawn | Drive | Fenced and hedge boundaries | Planted shrubs and bushes
Rear Garden
Mainly laid to lawn | Fenced boundaries | Access to the side and front of property
Primary Services Supply
Electricity: Mains
Water: Mains
Sewerage: Mains
Heating: Mains gas
Broadband: None
Mobile Signal Coverage Blackspot: No
Parking: Driveway
Mining
The property is not known to be on a coalfield and not known to be directly impacted by the effect of other mining activity. The North East region is famous for its rich mining heritage and confirmation should be sought from a conveyancer as to its effect on the property, if any.
Tenure
Freehold – It is understood that this property is freehold, but should you decide to proceed with the purchase of this property, the Tenure must be verified by your Legal Adviser
Agents Note
It is our understanding that the Property is not registered at the Land Registry which is the case with a significant proportion of land across England and Wales. Your conveyancer will take the necessary steps and advise you accordingly.
Council Tax Band C
EPC Rating D
Property info
For more information about this property, please contact
Rook Matthews Sayer - Alnwick, NE66 on +44 1665 491943 * (local rate)
Disclaimer
Property descriptions and related information displayed on this page, with the exclusion of Running Costs data, are marketing materials provided by Rook Matthews Sayer - Alnwick, and do not constitute property particulars. Please contact Rook Matthews Sayer - Alnwick for full details and further information. The Running Costs data displayed on this page are provided by PrimeLocation to give an indication of potential running costs based on various data sources. PrimeLocation does not warrant or accept any responsibility for the accuracy or completeness of the property descriptions, related information or Running Costs data provided here.





























.png)
