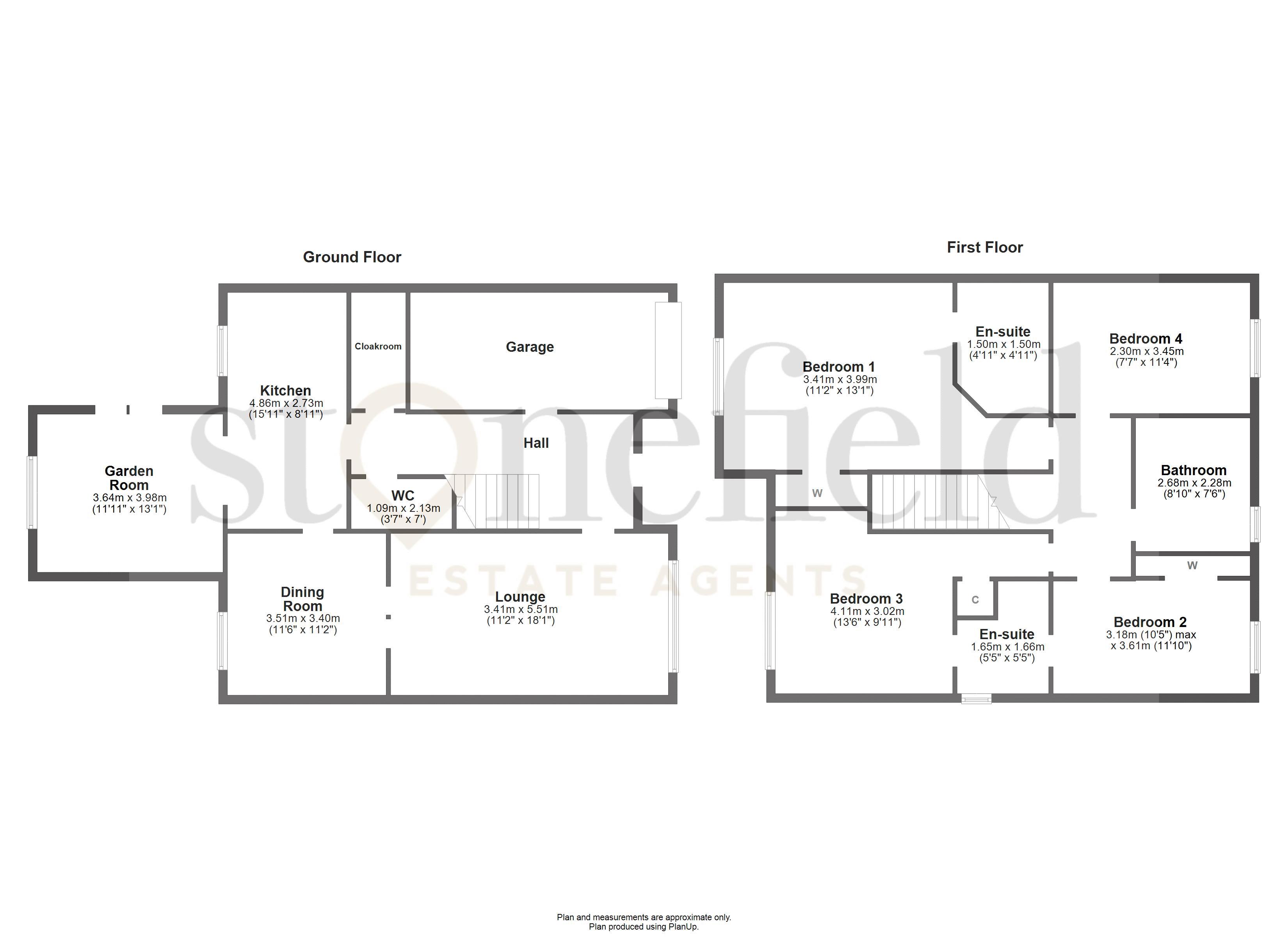Detached house for sale in Kings Park, Ayr KA8
* Calls to this number will be recorded for quality, compliance and training purposes.
Property description
Stonefield are delighted to present to the market this modern detached villa, expertly crafted by Robertson Homes, the property epitomises contemporary family living with its bright and spacious accommodation.
In summary, the ground floor accommodation comprises a reception hallway with a cloaks/WC. The front facing lounge is simply flooded with natural daylight through the large picture window and allows access to the dining room via double doors. This room is found off the kitchen and offers an excellent addition for family meals or entertaining alike. A modern finish in the home is the rear living aspect. The kitchen sits semi open-plan to the property garden room - as part of the original design, this space offers an excellent family area to relax and enjoy views over the private rear garden grounds. This room also provides French door access on to the garden patio area and beyond.
The upper floor houses four bedrooms, including a master with a three-piece en-suite shower room, bedroom 2 & 3 offering a Jack 'n' Jill shower room and the family bathroom.
Externally, the front garden features decorative chipped borders and a block-paved driveway leading to an integral garage equipped with power and lighting. The fully enclosed rear garden is predominantly laid to lawn with a feature slabbed patio.
Kings Park is a highly sought-after residential development by Robertson Homes, ideally situated between Ayr and Prestwick town centres and close to the A77 bypass, providing easy access to Glasgow. Both Ayr and Prestwick offer a wide range of amenities, including supermarkets, retail shopping, transport, and recreational facilities. The area is also served by various local amenities, including shops and the highly regarded Heathfield Primary School.
Dimensions -
Lounge; 18'1 x 11'2
Kitchen; 8'11 x 15'11
Dining Room; 11'6 x 11'2
Garden Room; 13'1 x 11'11
WC; 7'0 x 3'7
Cloaks; 3'7 x 7'5
Bedroom 1; 13'1 x 11'2
En-Suite; 4'11 x 4'11
Bedroom 2; 11'10 x 10'5
En-Suite; 5'5 x 5'5
Bedroom 3; 9'11 x 13'6
Bedroom 4; 11'4 x 7'7
Bathroom; 7'6 x 8'10
Sat Nav - KA8 9NZ
Property info
For more information about this property, please contact
Stonefield Estate Agents, KA7 on +44 1292 373985 * (local rate)
Disclaimer
Property descriptions and related information displayed on this page, with the exclusion of Running Costs data, are marketing materials provided by Stonefield Estate Agents, and do not constitute property particulars. Please contact Stonefield Estate Agents for full details and further information. The Running Costs data displayed on this page are provided by PrimeLocation to give an indication of potential running costs based on various data sources. PrimeLocation does not warrant or accept any responsibility for the accuracy or completeness of the property descriptions, related information or Running Costs data provided here.



































.png)