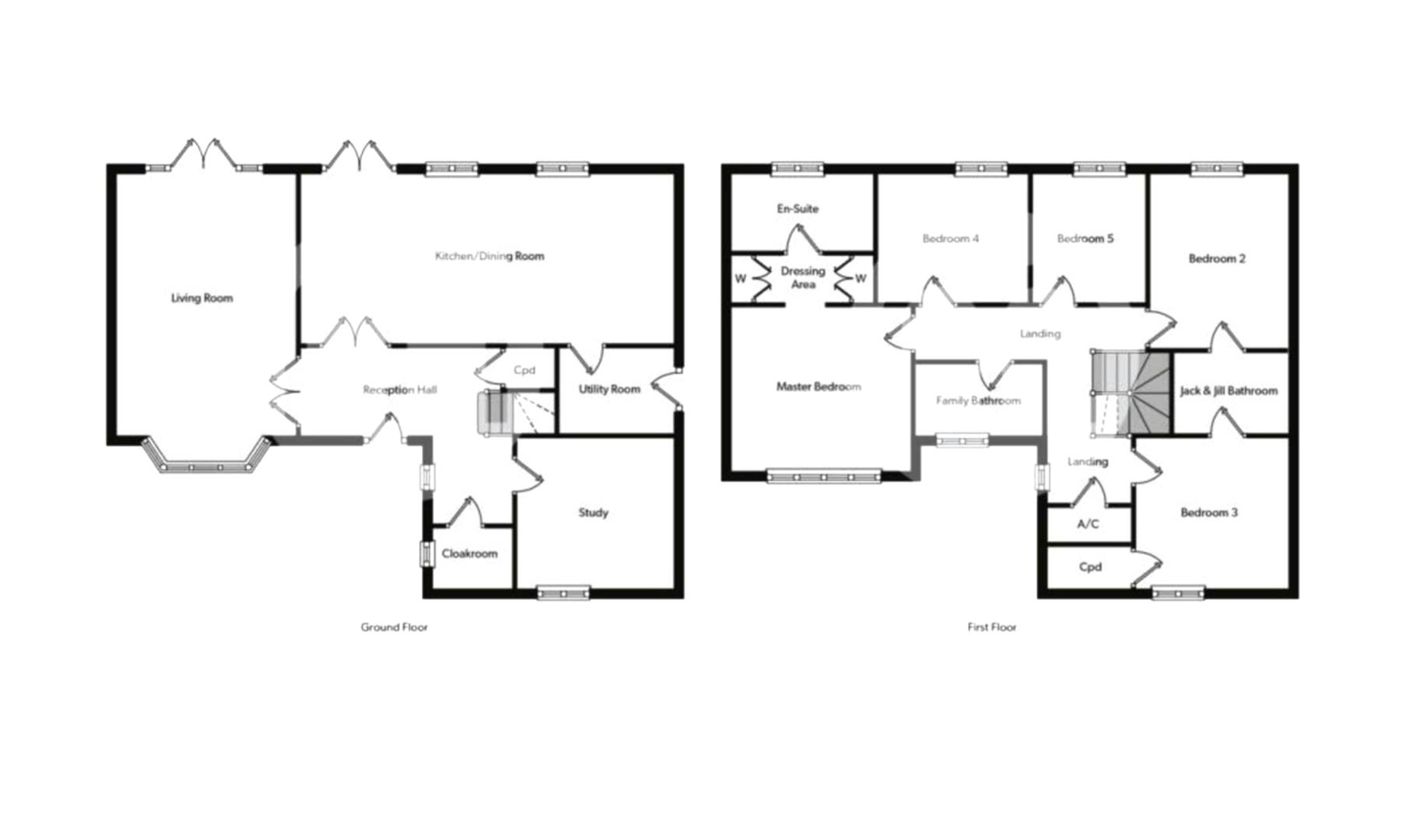Detached house for sale in Constable Way, Black Notley, Braintree CM77
* Calls to this number will be recorded for quality, compliance and training purposes.
Property features
- Five bedrooms
- Overlooking bridle path & fields
- Double garage
- 27' kitchen/dining room
- Utility room
- Beautifully presented
- Spacious rear garden
- Sought after village location
- Three bathrooms
- Private position
Property description
** complete onward chain ** private position ** Overlooking a peaceful bridle path with far reaching rural views to the front, this enviable family home enjoys a secluded position away from the road, internally finished to an excellent standard, tastefully decorated throughout, with a spacious 27' kitchen/diner, and generous living room with front and rear aspect, in addition to the study/playroom. The first floor accommodation comprises of no less than five bedrooms, including three bathrooms, making this a generous family home for the growing modern family. Externally the property comes with a detached double garage, and spacious rear garden laid largely to lawn. Early viewing is highly recommended owing to the sought after nature of this family orientated development.
Entrance Hall
Under stairs storage cupboard, stairs rising to first floor, doors to;
Cloakroom
Obscure double glazed window to side. Wall mounted hand wash basin, WC, radiator.
Living Room (6.71 x 3.86 (22'0" x 12'7"))
Double glazed bay window to front, patio doors to rear, carpet flooring, feature fireplace, radiator.
Study (3.48 x 3.28 (11'5" x 10'9"))
Double glazed window to front, carpet flooring
Kitchen/Diner (8.23 x 3.78 (27'0" x 12'4"))
Two double glazed windows & patio doors to rear, wall & base level high gloss units with granite worktops and central island unit. Spaces for Wine Cooler, Dishwasher, range style oven and fridge-freezer. Door to;
Utility Room
Side door leading to rear garden. Spaces for Washing Machine and Tumble Dryer
First Floor
Landing
Carpet flooring, radiator, loft access, doors to;
Master Bedroom (3.89 x 3.40 (12'9" x 11'1"))
Carpet flooring, radiator, double glazed window to front, opening to;
Dressing Area
Fitted wardrobes, door to;
En-Suite
Obscure double glazed window to rear, tiled flooring, shower enclosure hand wash basin inset to vanity unit, WC.
Bedroom Two (4.34 x 2.95 (14'2" x 9'8"))
Carpet flooring, double glazed window to front, radiator, door to;
Jack & Jill Bathroom
Tiled flooring, shower enclosure, hand wash basin & WC inset to vanity unit.
Bedroom Three (3.40 x 3.40 (11'1" x 11'1"))
Carpet flooring, radiator, double glazed window to rear, door to Jack & Jill Bathroom.
Bedroom Four (3.40 x 2.87 (11'1" x 9'4"))
Carpet flooring, radiator, double glazed window to rear.
Bedroom Five (2.87 x 2.57 (9'4" x 8'5"))
Carpet flooring, radiator, double glazed window to rear.
Bathroom
Bath with shower over, pedestal hand wash basin, WC, tiled flooring, obscure double glazed window to front.
Exterior
Front
Overlooking a quiet bridle path to the front, with mature hedgerows and far reaching field views, the front is largely block paved with off street parking for at least 4 vehicles, with driveway leading to the detached double Garage with up and over doors
Rear Garden
Spacious rear garden with paved patio areas, garden to lawn, with established border flower beds
Property info
For more information about this property, please contact
Branocs Estates, CM7 on +44 1376 409831 * (local rate)
Disclaimer
Property descriptions and related information displayed on this page, with the exclusion of Running Costs data, are marketing materials provided by Branocs Estates, and do not constitute property particulars. Please contact Branocs Estates for full details and further information. The Running Costs data displayed on this page are provided by PrimeLocation to give an indication of potential running costs based on various data sources. PrimeLocation does not warrant or accept any responsibility for the accuracy or completeness of the property descriptions, related information or Running Costs data provided here.





































.png)