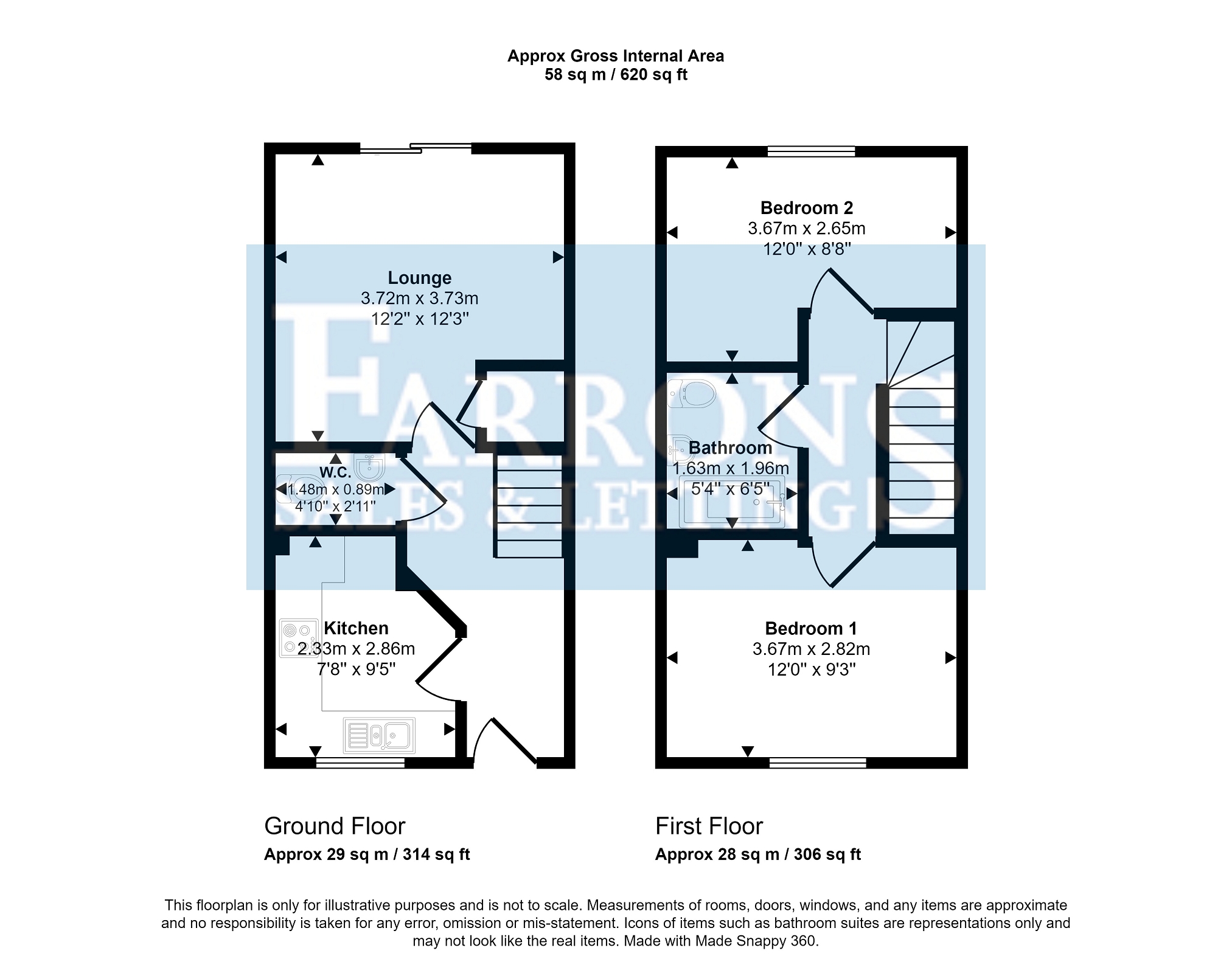Terraced house for sale in Hayward Avenue, West Wick, Weston-Super-Mare, Somerset BS24
* Calls to this number will be recorded for quality, compliance and training purposes.
Property features
- No onward chain
- Two Double Bedrooms
- Kitchen
- Downstairs WC
- Living Room
- Bathroom
- North-West Rear Garden
- Garage & Parking
Property description
No onward chain! Attractive two bedroom terraced home with a pretty rear garden, garage & parking, situated in a quiet position within the modern West Wick development.
Location
Located on the modern West Wick development close to local shopping precinct which includes: Boots the Chemist, Morrisons Supermarket, Matalan and the award winning Campus which includes a Primary School, Library, Community Police Office and Sports Hall. There is also a Doctors Surgery close by. Weston-super-Mare town centre is approximately 4 miles away and offers a comprehensive range of shopping and leisure facilities. There are a range of schools for all ages in the area and there is a local bus service giving access to the surrounding district. For the commuter there are mainline railway connections at Worle Parkway and Weston-super-Mare and access to the M5 Motorway network is at Junction 21.
Directions
From junction 21 of the M5 proceed along the dual carriageway towards Weston-super-Mare at the 1st roundabout turn left (the Bucket and Spade public house will be on your left). Proceed along this road, past Yew Tree Drive and take the next left onto Kent Avenue following the road to the left and then left in Hayward Avenue where the property can be found on the right hand side.
Entrance Hall
Front door with double glazed panels. Laminate flooring. Carpeted stairs to first floor. Radiator. Doors to:
Kitchen
Upvc double glazed window to front. Contemporary fitted kitchen with built in oven, four ring gas hob and space for further appliances. Vinyl flooring. Radiator.
Downstairs Cloakroom
WC. Pedestal wash basin. Radiator. Vinyl flooring.
Living Room (3.73m x 3.71m (12' 03" x 12' 02"))
Upvc double glazed sliding patio doors to garden. Laminate flooring. Two radiators. Under-stairs cupboard.
First Floor Landing
Loft access. Carpeted flooring. Radiator. Doors to:
Bedroom 1 (3.68m x 2.82m (12' 01" x 9' 03"))
Upvc double glazed window to front. Radiator. Carpeted flooring.
Bedroom 2 (3.66m x 2.57m (12' 0" x 8' 05"))
Upvc double glazed window to rear. Radiator. Carpeted flooring.
Bathroom
Bath with shower over. WC. Pedestal wash basin. Radiator. Vinyl flooring.
Rear Garden
Sunny North-West facing rear garden that is great to enjoy the rays through the afternoon and the into the evening! Outside power point. Lawn and large composite decked seating area.
Garage & Driveway.
The garage is situated in the block to the left of the property. Parking is provided in front of the garage for one vehicle.
Material Information
Awaiting vendor comment.
Property info
For more information about this property, please contact
Farrons Estate Agents, BS25 on +44 1934 247089 * (local rate)
Disclaimer
Property descriptions and related information displayed on this page, with the exclusion of Running Costs data, are marketing materials provided by Farrons Estate Agents, and do not constitute property particulars. Please contact Farrons Estate Agents for full details and further information. The Running Costs data displayed on this page are provided by PrimeLocation to give an indication of potential running costs based on various data sources. PrimeLocation does not warrant or accept any responsibility for the accuracy or completeness of the property descriptions, related information or Running Costs data provided here.






















.png)
