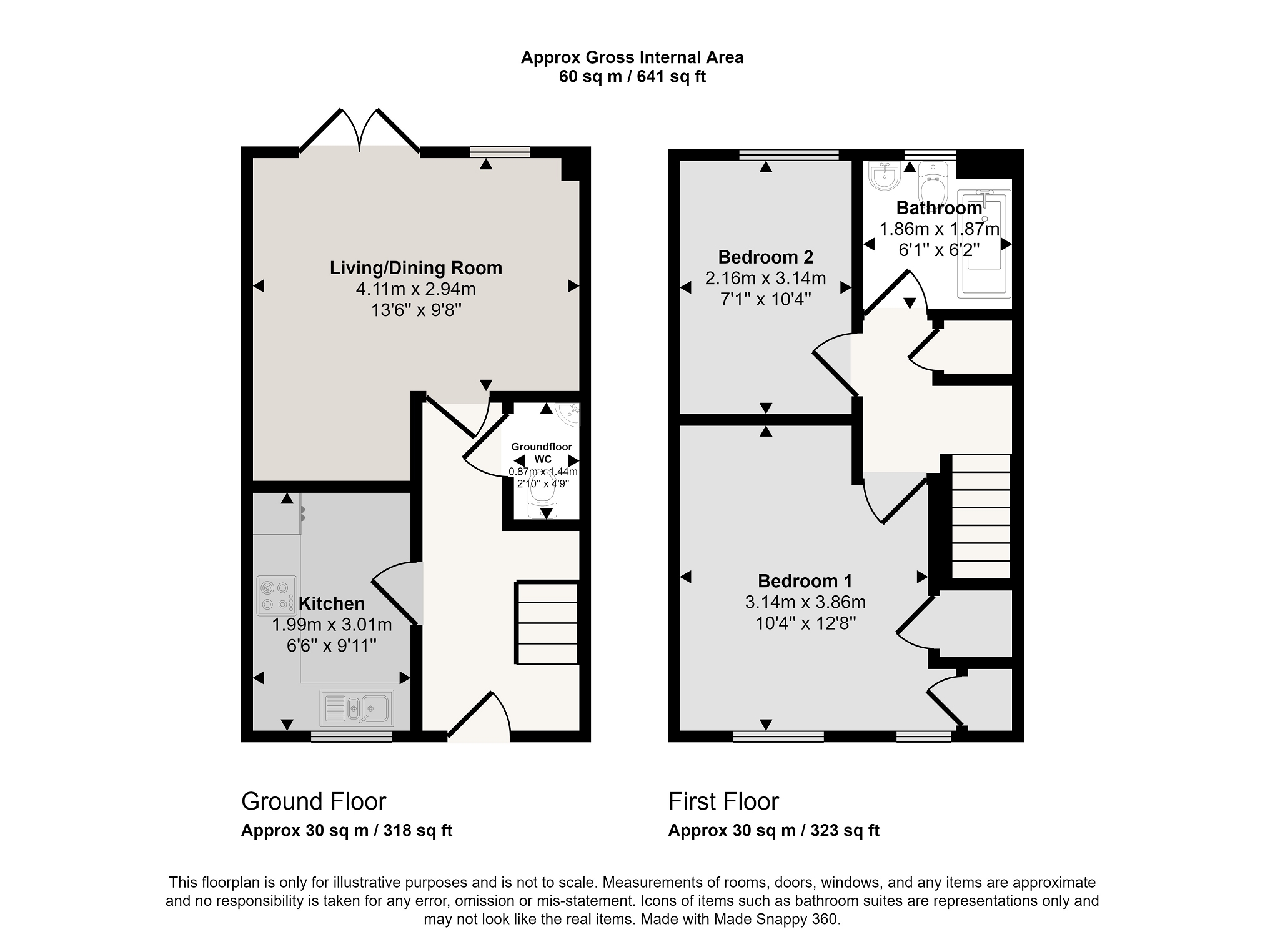Terraced house for sale in Ball Close, Llanrumney, Cardiff. CF3
* Calls to this number will be recorded for quality, compliance and training purposes.
Property features
- Mid Terraced Property
- Two Bedrooms
- Living-Dining Room
- Kitchen
- Ground Floor WC
- Enclosed Rear Garden
- Two Parking Spaces
- EPC Rating: C
- Council Tax Band: C
- ***guide price: £185,000-£195,000***
Property description
***guide price: £185,000-£195,000*** Presented to the market with no onward chain, this delightful two-bedroom mid-terraced property in the highly sought-after location of Llanrumney is a must-see, boasting two parking spaces! Perfectly positioned, the property offers easy access to a range of local amenities, convenient bus routes to and from Cardiff City Center, and quick connections to the M4 link roads, making it an ideal choice for commuters and families alike.
Step inside to discover a welcoming, ready-to-move-into home that boasts a spacious open-plan living and dining area, designed to cater to modern living. French doors open up to an enclosed rear garden, creating a seamless indoor-outdoor flow that is perfect for entertaining or relaxing with family and friends. The well-appointed separate kitchen provides ample storage and workspace, while a handy ground floor WC adds to the convenience.
Upstairs, two generously sized bedrooms offer comfortable living spaces, complemented by a modern family bathroom. The property’s charm and practicality make it an excellent choice for first-time buyers looking step foot on the property ladder, or investors looking to add to their portfolio.
Don’t miss this fantastic opportunity, arrange a viewing today on !
Front
Block paved driveway to front of property, parking for two cars, pathway leading to front door, decorative stones either side front door.
Entrance Hall
Enter via panelled front door with frosted glass, laminate flooring, painted walls and ceiling with coving, radiator, carpeted stair case to first floor; doors off to all ground floor rooms. Electronic security system.
Ground Floor WC (1.45m x 0.86m (4' 09" x 2' 10"))
Painted walls and ceiling, close couple WC and pedestal wash hand basin with tiled splashback, radiator.
Kitchen (3.02m x 1.98m (9' 11" x 6' 06"))
Window to front aspect, kitchen fitted with a range of matching wall and base units, integrated fridge freezer, electric oven with gas hob, stainless steel chimney style extractor fan, stainless steel 1.5 bowl sink unit with hot and cold tap. Tiled splashback, remainder of walls painted, painted ceiling with recessed lights, and vinyl tile effect flooring, radiator.
Living-Dining Room (2.95m Min x 4.11m Max (9' 08" Min x 13' 06" Max))
PVC window and PVC french doors to rear aspect, painted walls and ceiling with coving, one feature papered wall, laminate flooring, 2 radiators.
Landing
Carpeted staircase and flooring to landing, painted walls and ceiling with coving, radiator, loft access, storage cupboard and doors to all rooms;
Bedroom 1 (3.86m Max x 3.15m Max (12' 08" Max x 10' 04" Max))
2 PVC windows to front aspect, 2 storage cupboards, carpeted flooring, feature papered wall, remainder of walls painted, painted ceiling, radiator, fitted wardrobes.
Bedroom 2 (3.15m x 2.16m (10' 04" x 7' 01"))
PVC window to rear aspect, carpeted flooring, painted walls and ceiling, radiator.
Bathroom (1.88m x 1.85m (6' 02" x 6' 01"))
PVC window to rear aspect, pedestal wash hand basin with mixer tap, close couple WC, panelled bath with hot and cold taps, and wall mounted electric shower. Tiled flooring, tiled splashback to sink and around bath area. Remainder of walls painted, painted ceiling, radiator.
Rear Garden
Enclosed rear garden, paved patio with decked area, remainder of garden laid to lawn; decorative chipping's to edges.
Property info
For more information about this property, please contact
Northover and Williamson Estate Agents, CF3 on +44 29 2227 9364 * (local rate)
Disclaimer
Property descriptions and related information displayed on this page, with the exclusion of Running Costs data, are marketing materials provided by Northover and Williamson Estate Agents, and do not constitute property particulars. Please contact Northover and Williamson Estate Agents for full details and further information. The Running Costs data displayed on this page are provided by PrimeLocation to give an indication of potential running costs based on various data sources. PrimeLocation does not warrant or accept any responsibility for the accuracy or completeness of the property descriptions, related information or Running Costs data provided here.

























.png)


